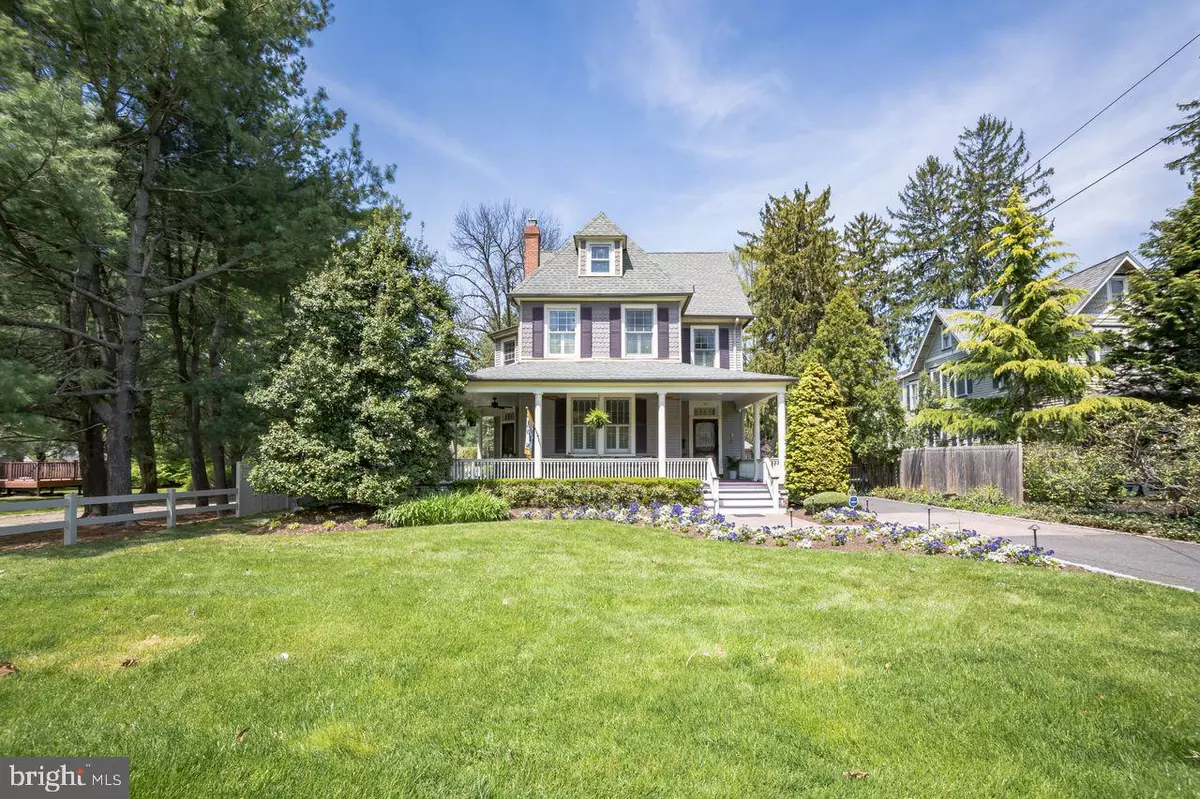$905,000
$925,000
2.2%For more information regarding the value of a property, please contact us for a free consultation.
425 E CAMDEN AVE Moorestown, NJ 08057
4 Beds
5 Baths
3,749 SqFt
Key Details
Sold Price $905,000
Property Type Single Family Home
Sub Type Detached
Listing Status Sold
Purchase Type For Sale
Square Footage 3,749 sqft
Price per Sqft $241
Subdivision None Available
MLS Listing ID NJBL396086
Sold Date 07/20/21
Style Victorian
Bedrooms 4
Full Baths 4
Half Baths 1
HOA Y/N N
Abv Grd Liv Area 3,749
Originating Board BRIGHT
Year Built 1910
Annual Tax Amount $12,984
Tax Year 2020
Lot Dimensions 70.00 x 332.00
Property Description
Welcome to one of Moorestown‘s most magnificent Victorian homes nestled on a beautifully maintained property with perennial gardens and ideally located. Historic Moorestown is literally walking distance away as well as Strawbrige Lakes. This iconic home has every amenity imaginable and is renovated to perfection with an elegant, spacious floorplan ideal for entertaining. Spectacular, 10 foot ceilings and hardwood floors throughout and a formal spacious living room with fireplace. The formal dining room with pocket doors connects with the wraparound porch perfect for that after dinner cocktail. The spacious kitchen has been updated with granite countertops, custom cabinetry, Viking appliances which includes a six burner commercial stove with heat lamp, built-in custom refrigerator with matching wood panels and stainless steel microwave, warmer drawer and a Bosch dishwasher. The wide plank hammered and scraped hardwood floors enhance the custom maple cabinetry that include glass panel inserts and lighting throughout which provide ample storage. In addition there is a built-in Butler's pantry for your every day needs. The kitchen is accessible from the rear porch and is open to a spacious family room enhanced by a beautiful gas fireplace with oak mantle matching its historical nature. Uniquely crafted built-in bookshelves, wine bar and wine cooler with storage can make this family room a perfect setting for entertaining . A powder room is conveniently located steps away from the family room as well. There is a private staircase to the second-floor master bedroom suite accessible from the family room. This master suite has been renovated to include Brazilian cherry hardwood floors, a huge walk-in closet, French doors that overlook the picturesque rear yard with water fountain, and a built-in pool and spa. The master bath shows tumbled marble floors, whirlpool tub and a glass block double walk-in rain shower. In addition there is a private water closet and laundry closet. There are two additional bedrooms with ample closets and two full baths on the second floor. The third-floor offers a Princess Suite with a full bath and a walk around closet with built-in shelving. The detached garage is a car enthusiast dream with epoxy floors, a car lift for your stackable car collection plus a loft for storage which overlooks the mechanics built-in cabinetry. The backyard includes privacy fencing with an electric entrance gate, and brick pavers that encompass the patio, driveway and built-in heated pool. The pool received a new pump, filter system, cover and Dolphin robotic pool cleaner. The property is showcased by lighting making the ambience delightful. Even more to consider is a full unfinished basement that allows an exterior access, tons of storage and a second laundry hookup. It could be easily transformed into the perfect play room. The property allows for easy accessibility to local and interstate highways and offers top rated school system for all ages.
Location
State NJ
County Burlington
Area Moorestown Twp (20322)
Zoning RESIDENTIAL
Rooms
Other Rooms Living Room, Dining Room, Bedroom 2, Bedroom 3, Bedroom 4, Kitchen, Family Room, Basement, Other, Primary Bathroom
Basement Full, Outside Entrance, Unfinished
Interior
Interior Features Additional Stairway, Built-Ins, Butlers Pantry, Ceiling Fan(s), Crown Moldings, Kitchen - Eat-In, Kitchen - Efficiency, Family Room Off Kitchen, Recessed Lighting, Sprinkler System, Stain/Lead Glass, Stall Shower, Tub Shower, Upgraded Countertops, Walk-in Closet(s), Window Treatments, Wood Floors
Hot Water Natural Gas
Heating Programmable Thermostat, Radiator
Cooling Central A/C
Fireplaces Number 2
Fireplaces Type Gas/Propane
Equipment Commercial Range, Built-In Microwave, Dishwasher, Disposal, Oven - Self Cleaning, Oven/Range - Gas, Range Hood, Refrigerator, Six Burner Stove, Stainless Steel Appliances
Fireplace Y
Appliance Commercial Range, Built-In Microwave, Dishwasher, Disposal, Oven - Self Cleaning, Oven/Range - Gas, Range Hood, Refrigerator, Six Burner Stove, Stainless Steel Appliances
Heat Source Natural Gas
Laundry Lower Floor, Upper Floor
Exterior
Parking Features Additional Storage Area, Garage - Front Entry, Garage Door Opener, Inside Access, Oversized
Garage Spaces 8.0
Pool Heated, Gunite, Fenced, In Ground, Pool/Spa Combo
Water Access N
Roof Type Asphalt
Accessibility None
Total Parking Spaces 8
Garage Y
Building
Story 3
Sewer Public Sewer
Water Public
Architectural Style Victorian
Level or Stories 3
Additional Building Above Grade, Below Grade
New Construction N
Schools
Elementary Schools George C. Baker E.S.
Middle Schools Wm Allen Iii
School District Moorestown Township Public Schools
Others
Senior Community No
Tax ID 22-02105-00018
Ownership Fee Simple
SqFt Source Assessor
Security Features Motion Detectors,Security Gate,Security System
Acceptable Financing Cash, Conventional
Horse Property N
Listing Terms Cash, Conventional
Financing Cash,Conventional
Special Listing Condition Standard
Read Less
Want to know what your home might be worth? Contact us for a FREE valuation!

Our team is ready to help you sell your home for the highest possible price ASAP

Bought with Rhonda L Golub • Redfin





