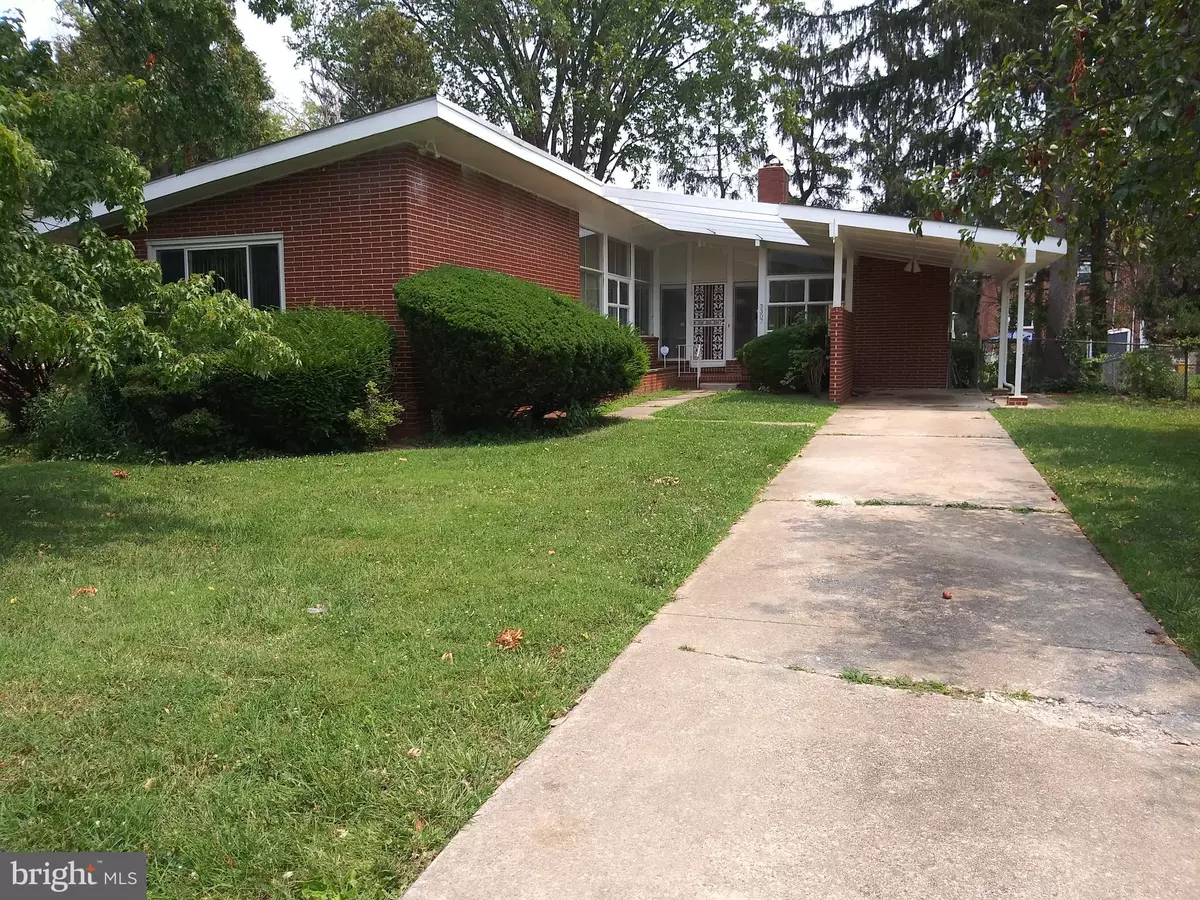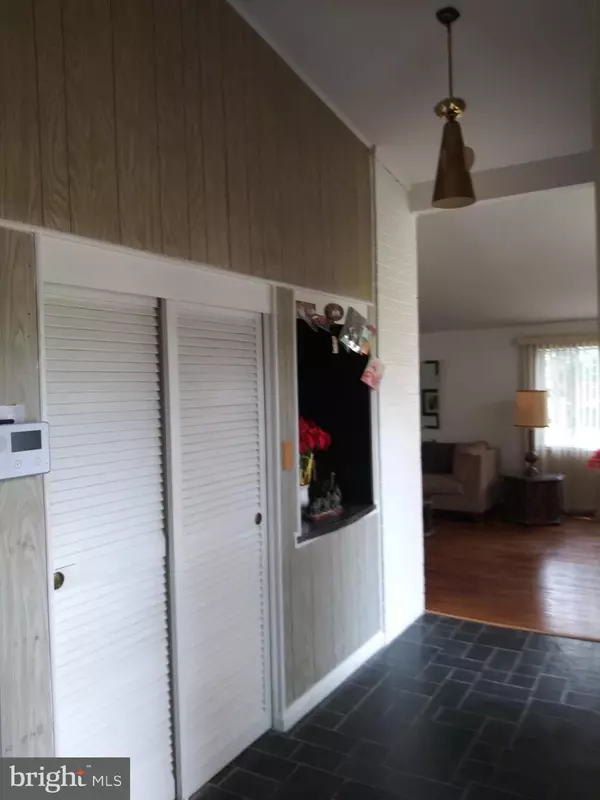$340,000
$375,000
9.3%For more information regarding the value of a property, please contact us for a free consultation.
3307 7 MILE LN Baltimore, MD 21208
3 Beds
3 Baths
2,787 SqFt
Key Details
Sold Price $340,000
Property Type Single Family Home
Sub Type Detached
Listing Status Sold
Purchase Type For Sale
Square Footage 2,787 sqft
Price per Sqft $121
Subdivision None Available
MLS Listing ID MDBA2005342
Sold Date 12/20/21
Style Ranch/Rambler
Bedrooms 3
Full Baths 2
Half Baths 1
HOA Y/N N
Abv Grd Liv Area 2,002
Originating Board BRIGHT
Year Built 1956
Annual Tax Amount $8,161
Tax Year 2021
Lot Size 8,037 Sqft
Acres 0.18
Property Description
Rare opportunity in great location, ready to go! Home features upgraded eat in gourmet Kit, leading to enclosed Bonus rm w/ exposed beams, array of windows and slider doors leading to Family rm; wide corridor to BR's/BA's w/ built-ins just under another array of windows bringing in full sunlight; MBA double sinks, walk in shower; spacious MBR featuring slant ceiling w/ plenty of closet/storage space, slider windows; entry Foyer niche for those special displays; LR/DR spacious and bright from natural light w/ wood burning FP on LR wall for the upcoming winter days; lower -level for recreation, entertainment, laundry, office and more awaits your design concept; parking is not a concern at least 3-4 can fit on drive-way; close to schools, shopping, 695 and 83 and more... waiting on you! Closing assistance considered, Cinch Home Warranty included
Location
State MD
County Baltimore City
Zoning R-1
Rooms
Other Rooms Living Room, Dining Room, Bedroom 2, Bedroom 3, Kitchen, Family Room, Basement, Foyer, Bedroom 1, Laundry, Other, Office, Recreation Room, Utility Room, Bathroom 1, Bathroom 2, Bonus Room
Basement Walkout Stairs, Interior Access, Full
Main Level Bedrooms 3
Interior
Interior Features Wood Floors, Upgraded Countertops, Store/Office, Kitchen - Gourmet, Kitchen - Eat-In, Exposed Beams, Entry Level Bedroom, Dining Area, Ceiling Fan(s), Built-Ins
Hot Water Natural Gas
Heating Forced Air
Cooling Central A/C
Fireplaces Number 1
Equipment Oven - Wall, Refrigerator, Range Hood, Dishwasher, Dryer, Washer, Cooktop
Window Features Sliding,Storm,Screens
Appliance Oven - Wall, Refrigerator, Range Hood, Dishwasher, Dryer, Washer, Cooktop
Heat Source Natural Gas
Exterior
Garage Spaces 3.0
Water Access N
Accessibility Grab Bars Mod
Total Parking Spaces 3
Garage N
Building
Story 2
Sewer Public Septic, Public Sewer
Water Public
Architectural Style Ranch/Rambler
Level or Stories 2
Additional Building Above Grade, Below Grade
New Construction N
Schools
Elementary Schools Cross Country
School District Baltimore City Public Schools
Others
Senior Community No
Tax ID 0327224203 003
Ownership Ground Rent
SqFt Source Assessor
Special Listing Condition Standard
Read Less
Want to know what your home might be worth? Contact us for a FREE valuation!

Our team is ready to help you sell your home for the highest possible price ASAP

Bought with Gavriel Khoshkheraman • Pickwick Realty





