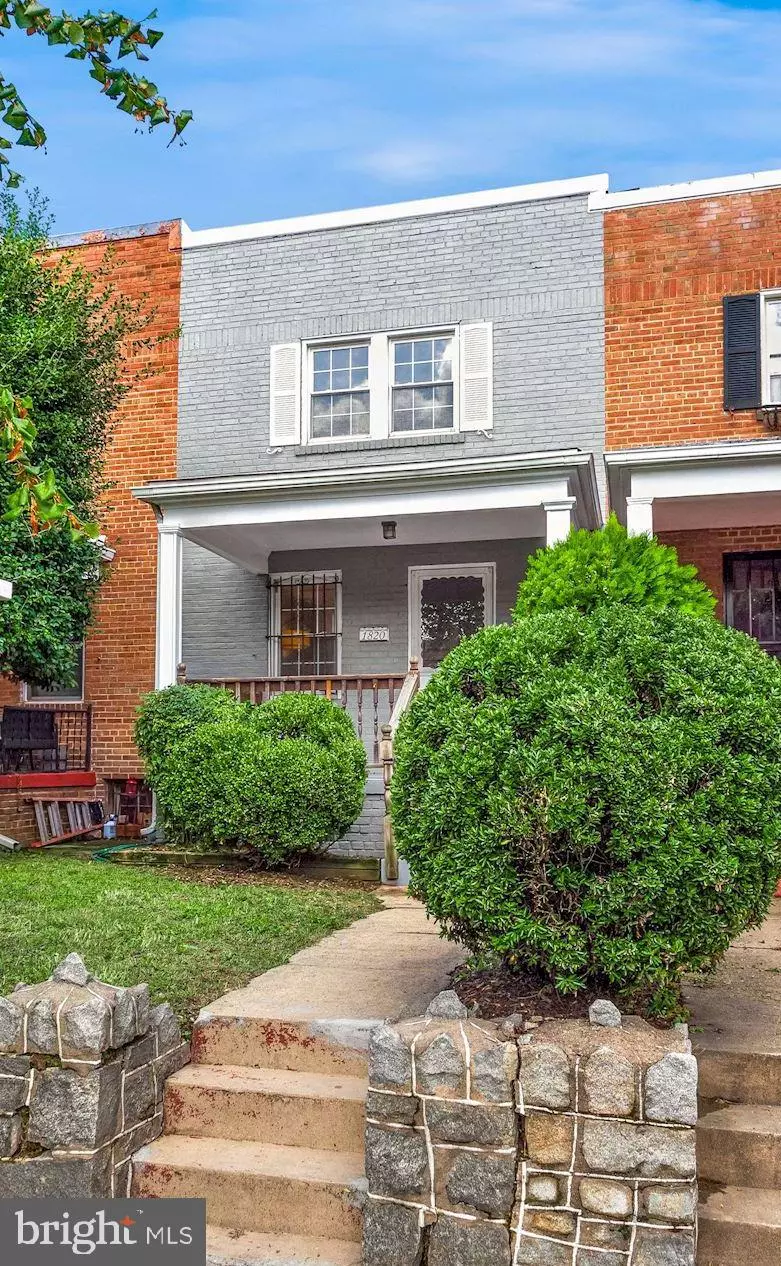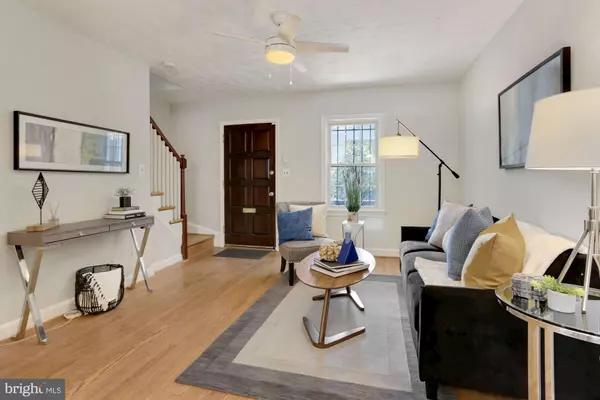$525,000
$530,000
0.9%For more information regarding the value of a property, please contact us for a free consultation.
1820 H ST NE Washington, DC 20002
2 Beds
2 Baths
1,200 SqFt
Key Details
Sold Price $525,000
Property Type Townhouse
Sub Type Interior Row/Townhouse
Listing Status Sold
Purchase Type For Sale
Square Footage 1,200 sqft
Price per Sqft $437
Subdivision H Street Corridor
MLS Listing ID DCDC2015386
Sold Date 11/08/21
Style Traditional
Bedrooms 2
Full Baths 1
Half Baths 1
HOA Y/N N
Abv Grd Liv Area 800
Originating Board BRIGHT
Year Built 1940
Annual Tax Amount $1,667
Tax Year 2020
Lot Size 1,600 Sqft
Acres 0.04
Property Description
Welcome home to this beautiful, brick row home with two bedrooms, one full bath, one half bath, and a fully finished basement. Why buy a condo when you can have your own home, complete with a deep backyard and charming front porch? With hardwood floors throughout and great light, the space feels large and open. The owner has already tackled many of the "big ticket" items, ensuring you can move right in. Recent improvements include a new HVAC system and water heater (2021), a newer roof (2019), renovated bathrooms (2021), new basement flooring (2020) and drywall (2021), and new interior and exterior paint (2021). The rear brick was also just repointed (2021)! The deep backyard is a great space to garden and entertain, yet would also allow room for off-street parking if desired. Situated near Aldi, Safeway, and the H Street Corridor. Easy access to restaurants, shopping, and multiple modes of transportation. Please note the grass areas have been seeded.
Open Sunday, 1-3 p.m.
Location
State DC
County Washington
Zoning RA-2
Direction South
Rooms
Basement Fully Finished
Interior
Interior Features Ceiling Fan(s), Wood Floors
Hot Water Natural Gas
Heating Heat Pump(s), Central
Cooling Central A/C
Equipment Built-In Microwave, Disposal, Dryer, Oven/Range - Gas, Refrigerator, Washer, Water Heater
Fireplace N
Appliance Built-In Microwave, Disposal, Dryer, Oven/Range - Gas, Refrigerator, Washer, Water Heater
Heat Source Natural Gas
Laundry Dryer In Unit, Washer In Unit
Exterior
Water Access N
Accessibility 2+ Access Exits
Garage N
Building
Story 2.5
Foundation Brick/Mortar
Sewer Public Sewer
Water Public
Architectural Style Traditional
Level or Stories 2.5
Additional Building Above Grade, Below Grade
New Construction N
Schools
School District District Of Columbia Public Schools
Others
Senior Community No
Tax ID 4494//0045
Ownership Fee Simple
SqFt Source Assessor
Acceptable Financing Cash, Conventional, FHA, Negotiable, VA
Listing Terms Cash, Conventional, FHA, Negotiable, VA
Financing Cash,Conventional,FHA,Negotiable,VA
Special Listing Condition Standard
Read Less
Want to know what your home might be worth? Contact us for a FREE valuation!

Our team is ready to help you sell your home for the highest possible price ASAP

Bought with Margaret M. Babbington • Compass





