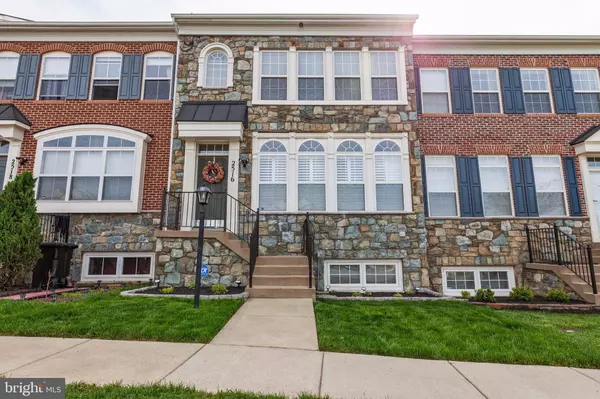$450,000
$409,990
9.8%For more information regarding the value of a property, please contact us for a free consultation.
2516 BLUE POOL DR Woodbridge, VA 22191
3 Beds
3 Baths
2,638 SqFt
Key Details
Sold Price $450,000
Property Type Townhouse
Sub Type Interior Row/Townhouse
Listing Status Sold
Purchase Type For Sale
Square Footage 2,638 sqft
Price per Sqft $170
Subdivision River Oaks
MLS Listing ID VAPW520022
Sold Date 06/10/21
Style Colonial
Bedrooms 3
Full Baths 2
Half Baths 1
HOA Fees $96/mo
HOA Y/N Y
Abv Grd Liv Area 1,848
Originating Board BRIGHT
Year Built 2005
Annual Tax Amount $4,123
Tax Year 2021
Lot Size 1,764 Sqft
Acres 0.04
Property Description
This beautiful well-maintained Town Home is ready for you! Upon entering, you will be greeted by the gorgeous Maple Hardwood flooring (2015) throughout the main level. Crown molding enhances the elegance of the formal Living Room and Dining room. Enjoy cooking or entertaining in the large spacious kitchen with Ceramic Tile Flooring and backsplash, soft close Kitchen cabinets, under cabinet mount lighting (2010), upgraded drawer pulls and new Samsung Kitchen appliances (Refrigerator, Stove, microwave and dishwasher – 2020). Let your feet sink into the newer carpeting and plush padding (2017). The spacious main bedroom boasts a vaulted ceiling, 2 walk-in closets and a smaller closet! The ensuite bathroom has double sinks, tub/shower, and linen closet. Upstairs Laundry Room with new LG Washer and Dryer (2020). All the light fixtures in the entire home have been upgraded with a rubbed bronze finish (2018)! The fenced in backyard backs to trees. The finished walk out basement includes newer carpeting and plush padding (2017), a beautiful fireplace and a Bonus Room that can be used as a 4th bedroom (NTC) with a walk-in closet and an unfinished but plumbed ensuite bathroom waiting for you to add your personal flare, a perfect set up for a guest room or home office.
Location
State VA
County Prince William
Zoning R6
Rooms
Other Rooms Living Room, Dining Room, Kitchen, Recreation Room, Bonus Room
Basement Full
Interior
Interior Features Breakfast Area, Ceiling Fan(s), Crown Moldings, Floor Plan - Open, Formal/Separate Dining Room, Kitchen - Eat-In, Kitchen - Table Space, Pantry, Tub Shower, Wood Floors, Carpet
Hot Water Natural Gas
Heating Forced Air
Cooling Ceiling Fan(s), Central A/C
Fireplaces Number 1
Fireplaces Type Fireplace - Glass Doors, Screen
Equipment Built-In Microwave, Dishwasher, Disposal, Dryer, Exhaust Fan, Icemaker, Refrigerator, Stove, Washer, Water Heater
Fireplace Y
Appliance Built-In Microwave, Dishwasher, Disposal, Dryer, Exhaust Fan, Icemaker, Refrigerator, Stove, Washer, Water Heater
Heat Source Natural Gas
Laundry Upper Floor
Exterior
Parking On Site 2
Fence Fully
Water Access N
Accessibility None
Garage N
Building
Lot Description Backs to Trees
Story 3
Sewer Public Sewer
Water Public
Architectural Style Colonial
Level or Stories 3
Additional Building Above Grade, Below Grade
New Construction N
Schools
School District Prince William County Public Schools
Others
HOA Fee Include Trash
Senior Community No
Tax ID 8289-98-2067
Ownership Fee Simple
SqFt Source Assessor
Security Features Electric Alarm
Special Listing Condition Standard
Read Less
Want to know what your home might be worth? Contact us for a FREE valuation!

Our team is ready to help you sell your home for the highest possible price ASAP

Bought with Saadat Ali Rana • Golden Key Realty, LLC





