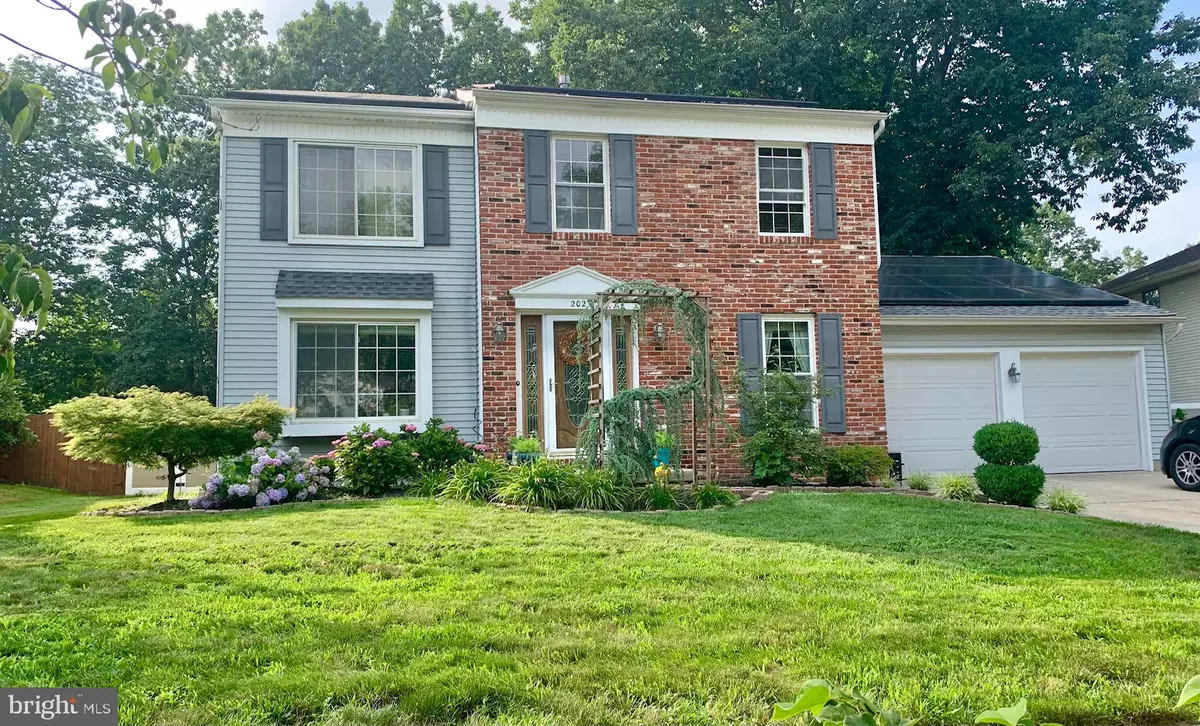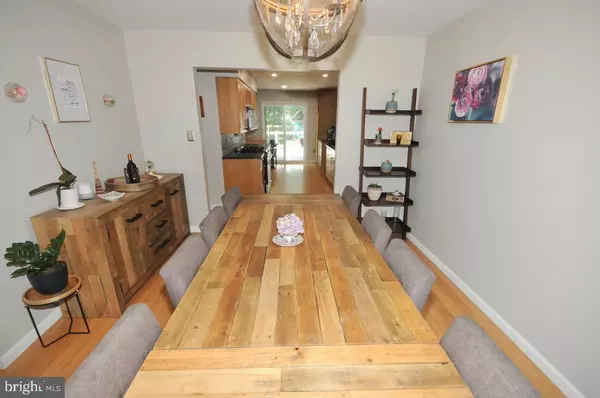$399,900
$364,900
9.6%For more information regarding the value of a property, please contact us for a free consultation.
202 WILSON RD Blackwood, NJ 08012
4 Beds
3 Baths
2,488 SqFt
Key Details
Sold Price $399,900
Property Type Single Family Home
Sub Type Detached
Listing Status Sold
Purchase Type For Sale
Square Footage 2,488 sqft
Price per Sqft $160
Subdivision Wedgewood Forest
MLS Listing ID NJGL2002010
Sold Date 08/30/21
Style Colonial
Bedrooms 4
Full Baths 2
Half Baths 1
HOA Y/N N
Abv Grd Liv Area 2,488
Originating Board BRIGHT
Year Built 1986
Annual Tax Amount $8,656
Tax Year 2020
Lot Dimensions 69.00 x 143.00
Property Description
WOW! What a beautiful well-maintained and updated home in desirable Wedgewood Forest section of Washington Township. Not your typical Greenbrook model, this recently renovated, stunning four bedroom, two and a half bath, with a full basement, a large driveway, a 1.5 car garage and a ton of upgrades is ready for its new owners. As soon as you arrive, you will notice the solar panels (paid in full) (installed 2018) attached to the new roof (2017). Upon entering, you will be delighted with the beautiful bamboo hardwood floors in every room. From the foyer, you will see plenty of natural light shining through the Living room and Dining room. As you enter the kitchen, you will notice plenty of newer/modern cabinets with granite countertops. The breakfast area has additional cabinets and counter space as well as a pantry. Down the hall from the kitchen, you will find the updated half bath, the laundry room, garage access and the bonus room (with carpet, wall unit a/c, built in bookshelves and a separate side-door entrance and main floor entrance). This room is currently being used as an office but could be a den, playroom, game room, 5th bedroom or converted back to additional garage space. From the family room with a working wood burning fireplace or from the Kitchen - step out through new, double sliding glass doors onto a Maintenance-free 15x30 Deck (Trex, installed 2020) with a new 14x28 electronic Retractable Awning (installed 2020). Beyond the deck, is the large fully fenced in backyard with a 6x60 stonewalled garden and two fruit trees ideal for all your family fun. Backs up to a tree-line view. Back inside, the second floor boasts four generously sized bedrooms, two full updated bathrooms and plenty of closets. Also, there is a full finishable open basement with custom built work station and French drains. Some additional updates/upgrades include: energy-efficient replacement windows, tasteful ceiling fans and lighting, freshly painted rooms, expanded walkway between kitchen and dining room, French drain system installed on side of house, and retaining wall around deck, custom storage benches in the garage and much much more. This one truly will not last! Dont delay, schedule your tour and submit your offer today!
Location
State NJ
County Gloucester
Area Washington Twp (20818)
Zoning PR1
Rooms
Other Rooms Living Room, Dining Room, Primary Bedroom, Bedroom 2, Bedroom 3, Bedroom 4, Kitchen, Game Room, Family Room, Exercise Room, Laundry, Storage Room, Bathroom 1, Bonus Room, Primary Bathroom
Basement Full, Shelving, Unfinished
Interior
Interior Features Ceiling Fan(s), Dining Area, Family Room Off Kitchen, Floor Plan - Open, Kitchen - Eat-In, Pantry, Recessed Lighting, Stall Shower, Tub Shower, Walk-in Closet(s), Wood Floors, Store/Office, Primary Bath(s), Formal/Separate Dining Room, Built-Ins
Hot Water Natural Gas
Heating Central, Forced Air
Cooling Central A/C
Flooring Hardwood
Fireplaces Number 1
Fireplaces Type Brick, Equipment
Equipment Dishwasher, Energy Efficient Appliances, Oven - Self Cleaning, Refrigerator, Stove, Washer - Front Loading, Washer, Water Heater, Dryer, Dryer - Front Loading, Dryer - Gas
Fireplace Y
Window Features Replacement,Energy Efficient
Appliance Dishwasher, Energy Efficient Appliances, Oven - Self Cleaning, Refrigerator, Stove, Washer - Front Loading, Washer, Water Heater, Dryer, Dryer - Front Loading, Dryer - Gas
Heat Source Central
Laundry Main Floor
Exterior
Exterior Feature Deck(s)
Parking Features Garage Door Opener, Inside Access, Additional Storage Area
Garage Spaces 2.0
Fence Fully, Vinyl, Other
Water Access N
View Street, Trees/Woods
Roof Type Shingle
Accessibility None
Porch Deck(s)
Attached Garage 2
Total Parking Spaces 2
Garage Y
Building
Lot Description Backs to Trees, Level, Open, Private, Rear Yard
Story 2
Sewer Public Sewer
Water Public
Architectural Style Colonial
Level or Stories 2
Additional Building Above Grade, Below Grade
Structure Type Dry Wall
New Construction N
Schools
Elementary Schools Wedgwood
Middle Schools Chestnut Ridge
High Schools Washington Township
School District Washington Township Public Schools
Others
Senior Community No
Tax ID 18-00198 02-00058
Ownership Fee Simple
SqFt Source Assessor
Acceptable Financing FHA, Cash, Conventional, VA
Horse Property N
Listing Terms FHA, Cash, Conventional, VA
Financing FHA,Cash,Conventional,VA
Special Listing Condition Standard
Read Less
Want to know what your home might be worth? Contact us for a FREE valuation!

Our team is ready to help you sell your home for the highest possible price ASAP

Bought with Mary A Johnson • HomeSmart First Advantage Realty





