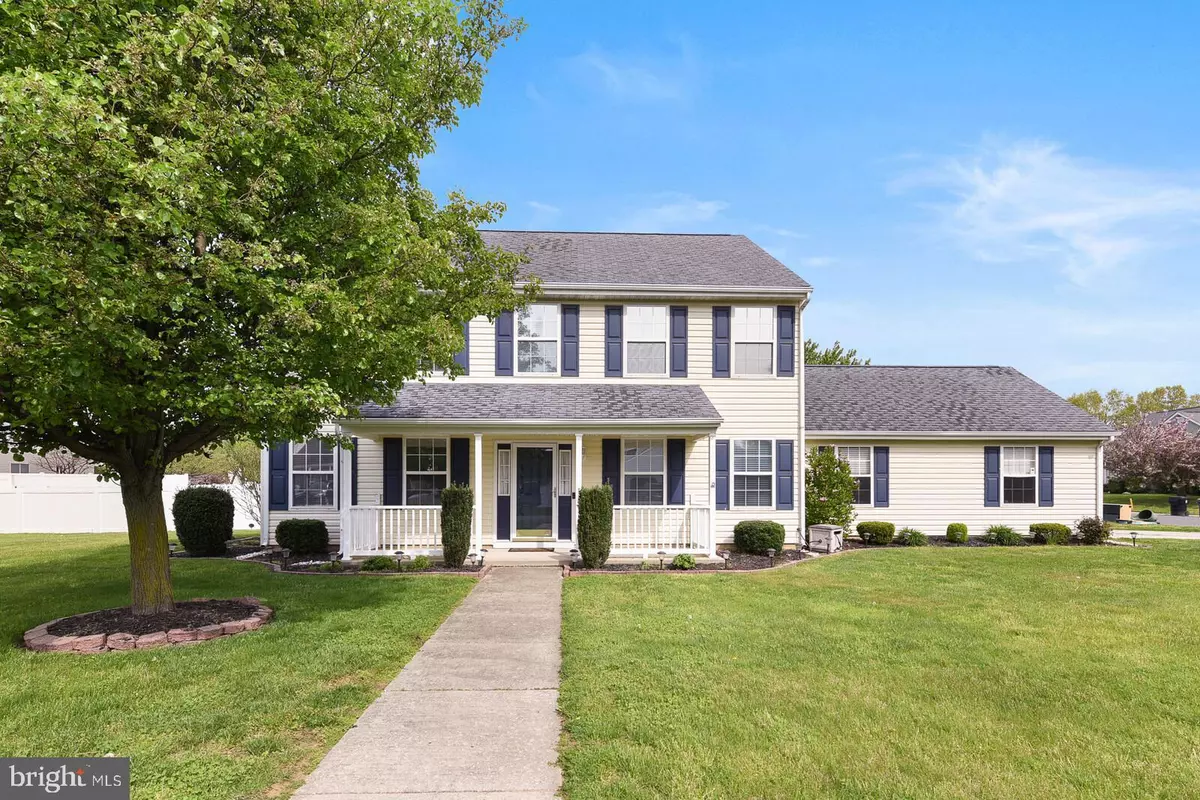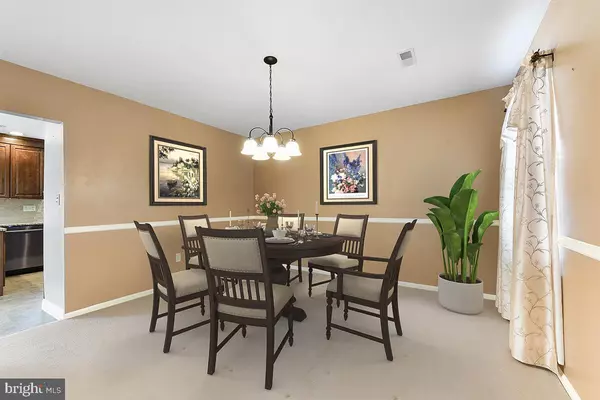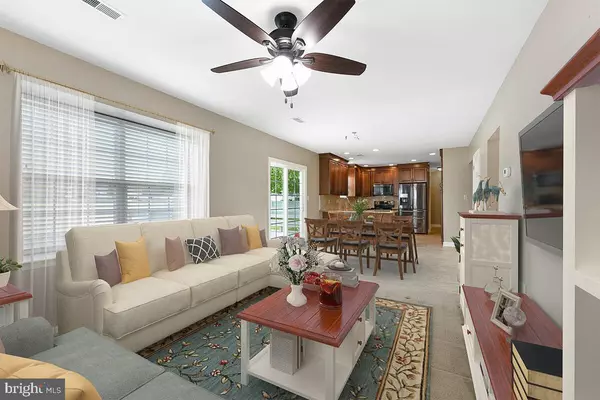$330,900
$329,900
0.3%For more information regarding the value of a property, please contact us for a free consultation.
28 BIRKDALE LN Camden Wyoming, DE 19934
4 Beds
3 Baths
1,956 SqFt
Key Details
Sold Price $330,900
Property Type Single Family Home
Sub Type Detached
Listing Status Sold
Purchase Type For Sale
Square Footage 1,956 sqft
Price per Sqft $169
Subdivision Traybern
MLS Listing ID DEKT248528
Sold Date 06/01/21
Style Colonial
Bedrooms 4
Full Baths 2
Half Baths 1
HOA Fees $12/ann
HOA Y/N Y
Abv Grd Liv Area 1,956
Originating Board BRIGHT
Year Built 1998
Annual Tax Amount $1,100
Tax Year 2020
Lot Size 0.310 Acres
Acres 0.31
Lot Dimensions 94.42 x 136.31
Property Description
Arguably one of the most well maintained homes you will ever walk through. Meticulously updated and upgraded by the original owners. This beautiful, two story colonial exudes curb appeal with a welcoming front porch, low maintenance landscaping, fenced-in oversized lot, and turned two car garage. A warm foyer is flanked by a formal living and formal dining room. Continue into the open concept kitchen and family room. The kitchen has been recently renovated with top of the line black stainless steel appliances, double oven, granite counter tops, tile backsplash, beautiful wood cabinetry, and recessed lighting. Sliders lead out to a wood deck with retractable awning overlooking a private, fenced in backyard with shed. Enjoy the hot summer days in the sparkling pool that has just been opened for the season! The first floor also features an oversized laundry room with plenty of storage, powder room, and access to the two-car turned garage. The second floor boasts three favorably sized bedrooms, updated full bathroom with bathtub/shower combination and full sized vanity, and closets. Continue to the expansive primary suite with updated en suite bathroom with glistening tile, vanity, and glass shower enclosure. This house defines move-in ready and is awaiting its next owners!
Location
State DE
County Kent
Area Caesar Rodney (30803)
Zoning RS1
Rooms
Other Rooms Living Room, Dining Room, Primary Bedroom, Bedroom 2, Bedroom 3, Bedroom 4, Kitchen, Family Room, Laundry
Interior
Interior Features Window Treatments, Ceiling Fan(s), Floor Plan - Open, Family Room Off Kitchen, Recessed Lighting, Attic, Primary Bath(s), Tub Shower, Stall Shower
Hot Water Electric
Heating Forced Air
Cooling Central A/C
Flooring Hardwood, Carpet, Vinyl
Equipment Oven - Self Cleaning, Oven/Range - Electric, Icemaker, Refrigerator, Microwave, Dishwasher, Disposal, Water Heater, Stainless Steel Appliances, Oven - Double
Fireplace N
Window Features Storm,Double Hung
Appliance Oven - Self Cleaning, Oven/Range - Electric, Icemaker, Refrigerator, Microwave, Dishwasher, Disposal, Water Heater, Stainless Steel Appliances, Oven - Double
Heat Source Natural Gas
Laundry Main Floor
Exterior
Exterior Feature Deck(s), Porch(es)
Parking Features Garage - Side Entry, Garage Door Opener, Inside Access
Garage Spaces 4.0
Fence Rear, Privacy
Pool Above Ground
Water Access N
Roof Type Asphalt,Shingle
Accessibility None
Porch Deck(s), Porch(es)
Attached Garage 2
Total Parking Spaces 4
Garage Y
Building
Lot Description Front Yard, Corner, Landscaping, Rear Yard, SideYard(s)
Story 2
Sewer Public Sewer
Water Public
Architectural Style Colonial
Level or Stories 2
Additional Building Above Grade, Below Grade
Structure Type Dry Wall
New Construction N
Schools
Elementary Schools Stokes
Middle Schools Fred Fifer
High Schools Caesar Rodney
School District Caesar Rodney
Others
Senior Community No
Tax ID NM-00-09416-01-4900-000
Ownership Fee Simple
SqFt Source Assessor
Security Features Carbon Monoxide Detector(s),Smoke Detector
Special Listing Condition Standard
Read Less
Want to know what your home might be worth? Contact us for a FREE valuation!

Our team is ready to help you sell your home for the highest possible price ASAP

Bought with Tami Sgrignoli-Creech • Pennington Chase Realty





