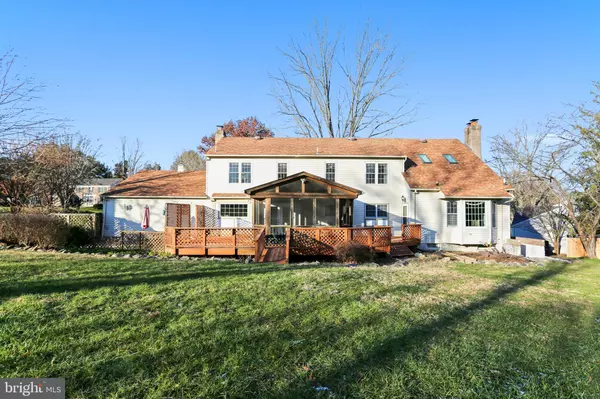$735,000
$750,000
2.0%For more information regarding the value of a property, please contact us for a free consultation.
13308 SCOTTISH AUTUMN LN Gaithersburg, MD 20878
6 Beds
4 Baths
5,009 SqFt
Key Details
Sold Price $735,000
Property Type Single Family Home
Sub Type Detached
Listing Status Sold
Purchase Type For Sale
Square Footage 5,009 sqft
Price per Sqft $146
Subdivision Highlands Of Darnestown
MLS Listing ID MDMC688836
Sold Date 02/10/20
Style Colonial
Bedrooms 6
Full Baths 3
Half Baths 1
HOA Y/N N
Abv Grd Liv Area 3,523
Originating Board BRIGHT
Year Built 1986
Annual Tax Amount $7,484
Tax Year 2018
Lot Size 0.621 Acres
Acres 0.62
Property Description
Remodeled and expanded 6BR/3.5BA brick and stucco colonial with Tudor accents and two-car garage, sited on a premium private 1/2 + acre lot, in the much-desired neighborhood of Highlands of Darnestown. This original model was expanded by nearly 50% with a dramatic two-story great room and music room/office additions with loft above to now offer approximately 5,500 square feet total including over 3,500 square feet above grade plus a rear screened-in porch and fully finished basement. Professional landscaping with stone beds, double decks flanking screened-in porch, paver patio with privacy trellis, Koi pond, and playhouse in the glorious rear yard compliment the exterior of the property. Special Inside features include three fireplaces, hardwood flooring throughout most of the main and upper levels, recessed lighting, cathedral ceiling, skylights, and detailed moldings. Cobblestone walkway and front stoop to foyer entry with designer tile flooring; remodeled powder room with hardwood flooring; living room with tons of natural light flows into music room/office addition with spiral staircase to upper loft; French doors lead into two story great room with cathedral ceiling, floor to ceiling flagstone fireplace, recessed lighting, two skylights, bay window and French door to deck; gourmet kitchen with designer tile flooring, recessed lighting, walk-in pantry, beverage station with bar sink, breakfast area, and separate workstation area; French doors to screened-in porch with cathedral ceiling, skylights and exits to wraparound decks and patio; separate dining room with fireplace; mudroom with laundry at garage door entrance; upper-level landing with hardwood flooring, master bedroom suite with walk-in closet and ceramic tile master bath with new quartz vanity, walk-in shower and separate soaking tub; four additional bedrooms and a ceramic tile hall bathroom on the upper level; access to upper-level loft overlooking great room; lower level with recreation room, recessed lighting, flagstone wet bar, hobby/craft room, game room with wood stove and walk-out stairs, sixth bedroom and third full bath; great sized storage area. Recent architectural and mechanical updates include an architectural shingle roof, newer thermal replacement windows, and upgraded Trane heat pumps. Conveniently located in Darnestown with easy access to Potomac Village to the South and Kentlands/Lakelands retail shopping and restaurants just minutes away.
Location
State MD
County Montgomery
Zoning RE2
Rooms
Other Rooms Living Room, Dining Room, Primary Bedroom, Bedroom 2, Bedroom 3, Bedroom 4, Bedroom 5, Kitchen, Game Room, Den, Foyer, Breakfast Room, Great Room, Laundry, Loft, Other, Recreation Room, Utility Room, Bedroom 6, Bathroom 2, Bathroom 3, Hobby Room, Primary Bathroom, Half Bath, Screened Porch
Basement Fully Finished, Heated, Side Entrance, Walkout Level, Windows
Interior
Interior Features Additional Stairway, Bar, Breakfast Area, Carpet, Ceiling Fan(s), Chair Railings, Crown Moldings, Dining Area, Family Room Off Kitchen, Floor Plan - Traditional, Formal/Separate Dining Room, Kitchen - Eat-In, Primary Bath(s), Pantry, Recessed Lighting, Skylight(s), Soaking Tub, Upgraded Countertops, Wainscotting, Walk-in Closet(s), Window Treatments, Wood Floors, Wood Stove
Hot Water Electric
Heating Forced Air, Heat Pump(s)
Cooling Central A/C, Programmable Thermostat
Flooring Carpet, Ceramic Tile, Hardwood
Fireplaces Number 3
Fireplaces Type Mantel(s), Stone
Equipment Cooktop - Down Draft, Dishwasher, Disposal, Dryer, Exhaust Fan, Icemaker, Built-In Microwave, Oven - Double, Oven - Wall, Refrigerator, Washer, Water Heater
Fireplace Y
Window Features Bay/Bow,Skylights,Screens
Appliance Cooktop - Down Draft, Dishwasher, Disposal, Dryer, Exhaust Fan, Icemaker, Built-In Microwave, Oven - Double, Oven - Wall, Refrigerator, Washer, Water Heater
Heat Source Electric
Laundry Main Floor
Exterior
Exterior Feature Deck(s), Patio(s), Screened, Porch(es)
Parking Features Garage Door Opener, Garage - Front Entry
Garage Spaces 2.0
Water Access N
Accessibility None
Porch Deck(s), Patio(s), Screened, Porch(es)
Attached Garage 2
Total Parking Spaces 2
Garage Y
Building
Lot Description Landscaping, Rear Yard
Story 3+
Sewer Septic Exists
Water Public
Architectural Style Colonial
Level or Stories 3+
Additional Building Above Grade, Below Grade
Structure Type Vaulted Ceilings
New Construction N
Schools
Elementary Schools Darnestown
Middle Schools Lakelands Park
High Schools Northwest
School District Montgomery County Public Schools
Others
Senior Community No
Tax ID 160602031638
Ownership Fee Simple
SqFt Source Estimated
Horse Property N
Special Listing Condition Standard
Read Less
Want to know what your home might be worth? Contact us for a FREE valuation!

Our team is ready to help you sell your home for the highest possible price ASAP

Bought with Brent J Allen • Coldwell Banker Realty






