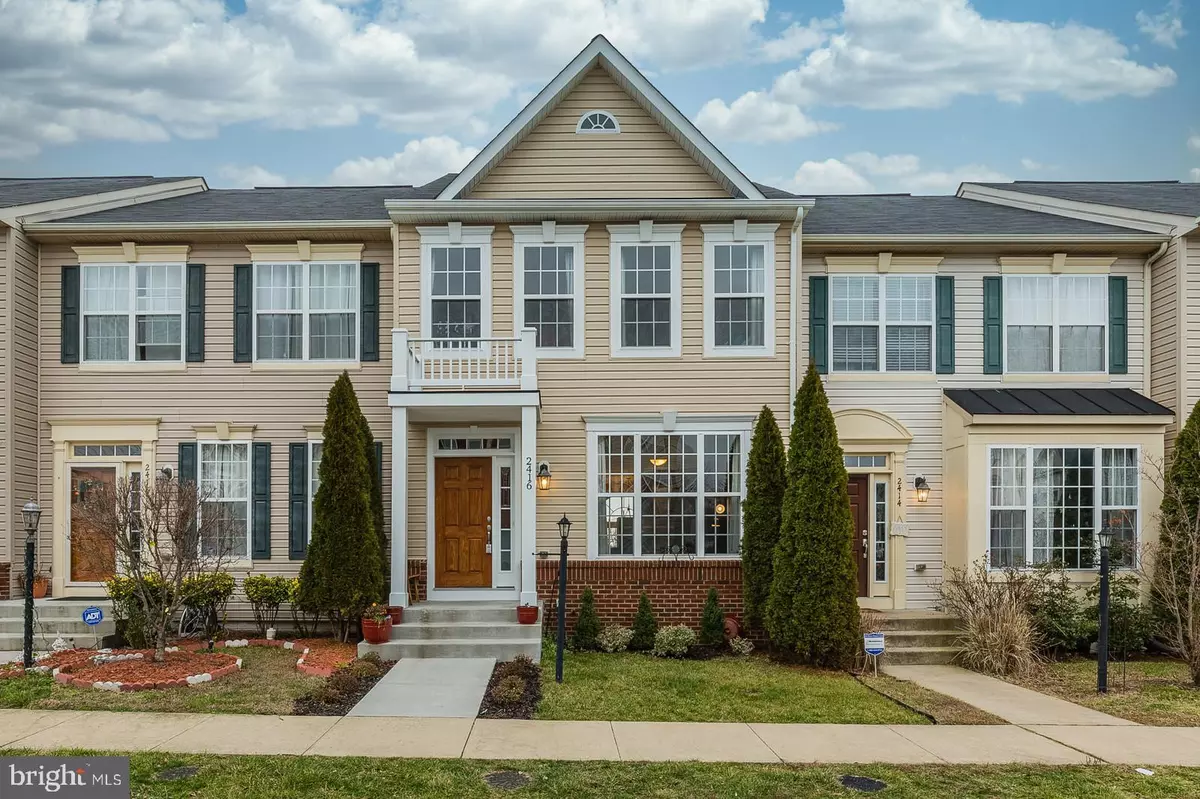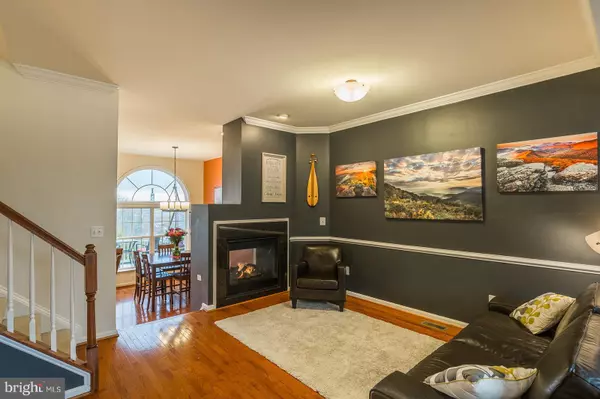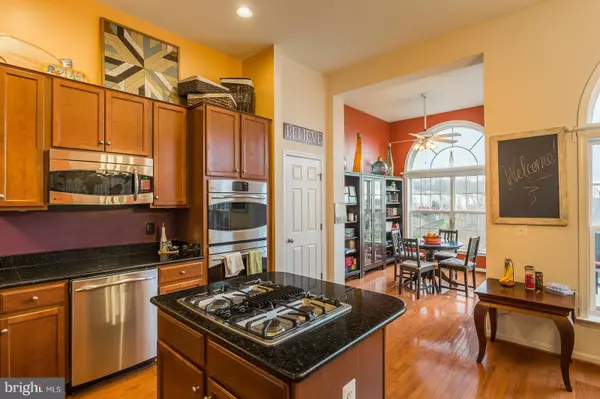$390,000
$390,000
For more information regarding the value of a property, please contact us for a free consultation.
2416 BATTERY HILL CIR Woodbridge, VA 22191
3 Beds
4 Baths
2,655 SqFt
Key Details
Sold Price $390,000
Property Type Townhouse
Sub Type Interior Row/Townhouse
Listing Status Sold
Purchase Type For Sale
Square Footage 2,655 sqft
Price per Sqft $146
Subdivision Rippon Landing
MLS Listing ID VAPW484974
Sold Date 02/07/20
Style Colonial
Bedrooms 3
Full Baths 3
Half Baths 1
HOA Fees $92/mo
HOA Y/N Y
Abv Grd Liv Area 1,800
Originating Board BRIGHT
Year Built 2011
Annual Tax Amount $4,526
Tax Year 2019
Lot Size 1,760 Sqft
Acres 0.04
Property Description
Three finished level townhome with triple bump offering 2600 sq ft of living space. Scenic view of the sunrises over the Neabso Boardwalk area and towards the Leesyvania State Park Bridge in the distance. From the moment you walk in, the hardwood floors, and the warm glow of the gas fireplace welcomes you. Then the views from the Palladian windows draw you into the rear of the home. Oh my! Such a dramatic view. The breakfast room will become your favorite spot in the house. Turn around and you see the granite counter, stainless appliances, gas cooktop, double ovens, built-in microwave, fridge, tall cabinets and that's when you realize the ceilings are very tall. Step outside on the deck to take it all in. Head upstairs to find a luxury master bedroom suite with a sitting room, walk-in closet and luxury bath with soaking tub. There are two other bedrooms, a bath, and a laundry room upstairs. Head to the lower level and it is just as dramatic as the main level. You get a full bath, bonus room w/closet, tv den, and rec room (used as game room currently) with high ceilings and massive floor to ceiling windows. This is not your average run of the mill townhouse. This one offers a dramatic floor-plan. Quick delivery possible. Seller may need a one-week rentback. Don't miss it!
Location
State VA
County Prince William
Zoning RPC
Rooms
Other Rooms Living Room, Dining Room, Primary Bedroom, Bedroom 2, Bedroom 3, Kitchen, Family Room, Breakfast Room, Laundry, Bathroom 2, Bathroom 3, Bonus Room, Primary Bathroom
Basement Full, Daylight, Full, Fully Finished, Heated, Outside Entrance, Interior Access, Rear Entrance, Walkout Level, Windows
Interior
Interior Features Breakfast Area, Ceiling Fan(s), Crown Moldings, Combination Dining/Living, Chair Railings, Floor Plan - Traditional, Kitchen - Eat-In, Kitchen - Island, Kitchen - Table Space, Primary Bath(s), Recessed Lighting, Soaking Tub, Stall Shower, Walk-in Closet(s), Wood Floors
Hot Water Natural Gas
Heating Forced Air
Cooling Central A/C, Ceiling Fan(s)
Flooring Hardwood, Ceramic Tile, Partially Carpeted
Fireplaces Number 1
Fireplaces Type Fireplace - Glass Doors, Double Sided, Gas/Propane, Marble
Equipment Built-In Microwave, Cooktop - Down Draft, Dishwasher, Disposal, Dryer, Dryer - Electric, Exhaust Fan, Icemaker, Microwave, Oven - Double, Oven - Self Cleaning, Oven - Wall, Oven/Range - Electric, Refrigerator, Stainless Steel Appliances, Washer, Water Heater
Furnishings No
Fireplace Y
Window Features Double Pane,Palladian,Screens
Appliance Built-In Microwave, Cooktop - Down Draft, Dishwasher, Disposal, Dryer, Dryer - Electric, Exhaust Fan, Icemaker, Microwave, Oven - Double, Oven - Self Cleaning, Oven - Wall, Oven/Range - Electric, Refrigerator, Stainless Steel Appliances, Washer, Water Heater
Heat Source Natural Gas
Laundry Upper Floor
Exterior
Exterior Feature Deck(s)
Parking On Site 2
Utilities Available Under Ground
Amenities Available Pool - Outdoor
Water Access N
View Panoramic, River, Scenic Vista
Roof Type Asphalt
Accessibility None
Porch Deck(s)
Garage N
Building
Lot Description Backs - Parkland, Backs - Open Common Area, Stream/Creek, Tidal Wetland
Story 3+
Sewer Public Sewer
Water Public
Architectural Style Colonial
Level or Stories 3+
Additional Building Above Grade, Below Grade
Structure Type 9'+ Ceilings,Vaulted Ceilings
New Construction N
Schools
School District Prince William County Public Schools
Others
Pets Allowed Y
HOA Fee Include Common Area Maintenance,Management,Pool(s),Reserve Funds,Snow Removal,Trash
Senior Community No
Tax ID 8390-08-6426
Ownership Fee Simple
SqFt Source Estimated
Security Features Fire Detection System,Motion Detectors,Security System,Smoke Detector,Electric Alarm,Carbon Monoxide Detector(s)
Acceptable Financing Conventional, VA, FHA
Horse Property N
Listing Terms Conventional, VA, FHA
Financing Conventional,VA,FHA
Special Listing Condition Undisclosed
Pets Allowed No Pet Restrictions
Read Less
Want to know what your home might be worth? Contact us for a FREE valuation!

Our team is ready to help you sell your home for the highest possible price ASAP

Bought with Mercy F Lugo-Struthers • Casals, Realtors





