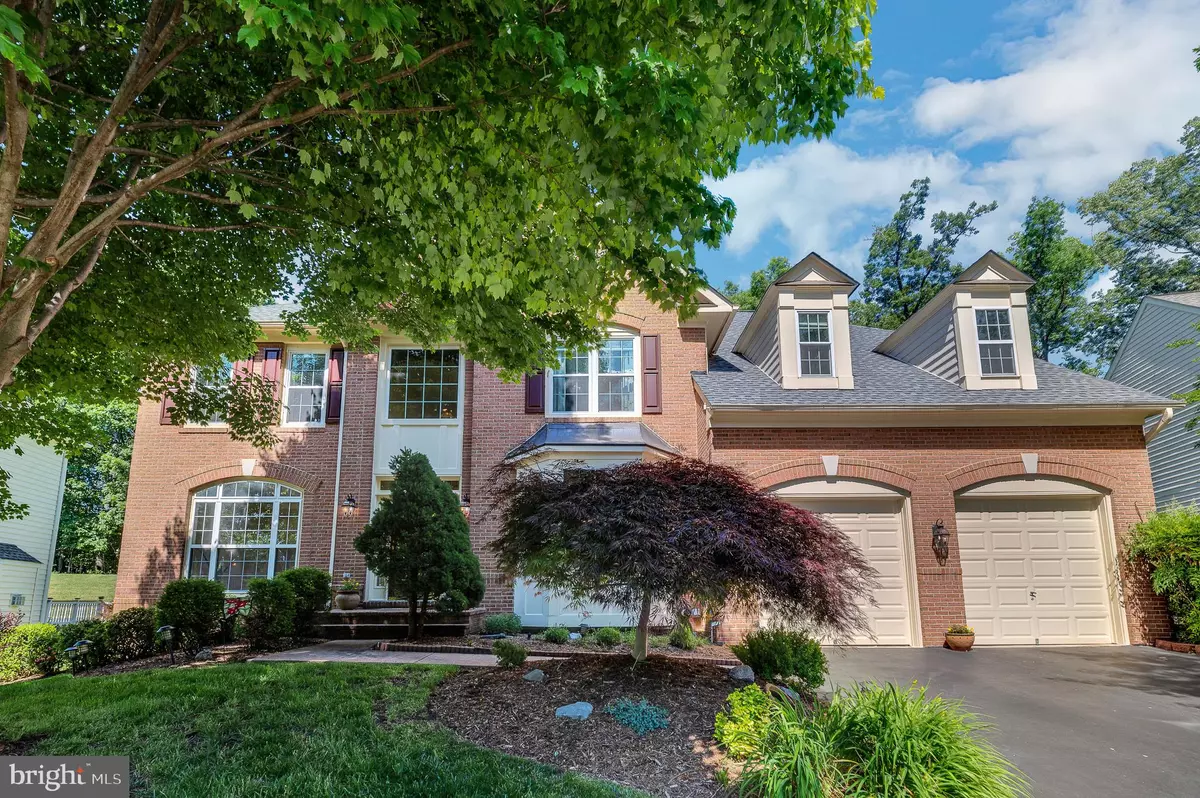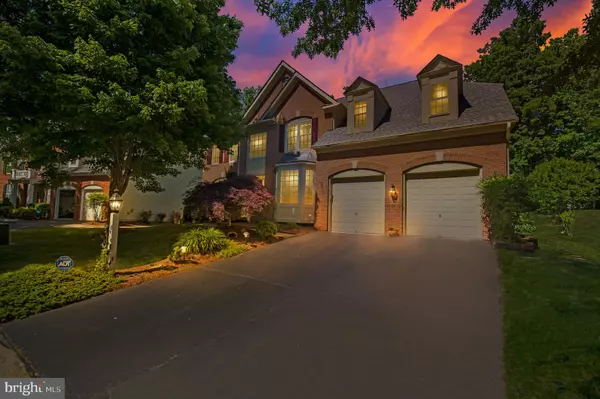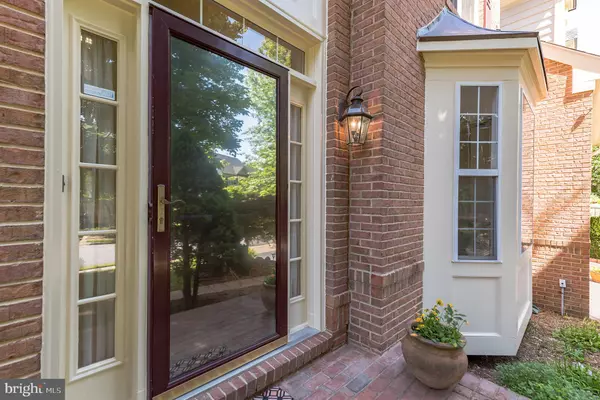$725,000
$699,900
3.6%For more information regarding the value of a property, please contact us for a free consultation.
16653 LEOCRIE PL Woodbridge, VA 22191
4 Beds
5 Baths
4,852 SqFt
Key Details
Sold Price $725,000
Property Type Single Family Home
Sub Type Detached
Listing Status Sold
Purchase Type For Sale
Square Footage 4,852 sqft
Price per Sqft $149
Subdivision Powells Landing
MLS Listing ID VAPW523672
Sold Date 07/29/21
Style Colonial
Bedrooms 4
Full Baths 4
Half Baths 1
HOA Fees $106/mo
HOA Y/N Y
Abv Grd Liv Area 3,652
Originating Board BRIGHT
Year Built 2003
Annual Tax Amount $6,986
Tax Year 2021
Lot Size 0.296 Acres
Acres 0.3
Property Description
Back on market due to Buyer financing falling through. Location, location, near the water (Potomac River) and right next to gorgeous Leesylvania State Park & the Neabsco Boardwalk with miles of historic trails, multiple boat ramps, picnic areas and a beach! All this and only 30 miles to downtown DC! Beautiful home with a multitude of upgrades nestled in a quiet cul-de-sac with beautifully landscaped yards. This home has 4,300+ square feet of finished space. The main floor contains a formal living room with built-in see through shelves and crown molding. A formal office includes a bay window with a view, half-bath; a large formal dining room that includes a bay window, chair rails and crown molding. The extended family room includes upgraded 4 hardwood flooring, crown molding with access to a 420 square foot. deck and large windows with a beautiful view of the large landscaped back yard, in-ground fire pit and forest. The top floor boasts a large master suite with custom walk-in closet, and sitting room. The Master bath was recently renovated with a frameless glass shower with two shower heads, free standing slipper tub, Italian tile flooring and wainscoting, new cabinets and lighting. The top floor also includes a large Queen suite with bathroom, an additional shared bathroom, and two more good-sized bedrooms. The upstairs landing and sitting room were recently upgraded to wood floors as well. A separate laundry room is also included. The extended 2-car garage includes a built-in workbench and steel storage cabinets and full-size beer fridge. The finished basement is the added bonus to this beautiful home. In addition to a large storage area with built in shelves, utility sink and additional laundry hookups (HE Washer and Dryer included), the upgrades include a full wet-bar that includes custom cabinets, granite counter/bar tops, stainless steel bar sink, wine rack, full-size refrigerator w/ ice maker; beautiful custom pool table, TV wall mount, full-size bathroom with shower, movie room, and upgraded French doors with a double walkup to the backyard. Mechanical upgrades include a new roof with 50-year warranty, new upper zone A/C system, energy efficient windows on the front, tankless water heater, and a large 5amp sump pump with 2.5amp battery backup sump pump.
Location
State VA
County Prince William
Zoning R4
Rooms
Basement Partial
Interior
Hot Water Natural Gas, Tankless
Heating Forced Air
Cooling Central A/C, Ceiling Fan(s)
Fireplaces Number 1
Heat Source Natural Gas
Exterior
Exterior Feature Deck(s)
Parking Features Garage - Front Entry
Garage Spaces 2.0
Water Access N
Accessibility None
Porch Deck(s)
Attached Garage 2
Total Parking Spaces 2
Garage Y
Building
Story 3
Sewer Public Sewer
Water Public
Architectural Style Colonial
Level or Stories 3
Additional Building Above Grade, Below Grade
New Construction N
Schools
Elementary Schools Leesylvania
Middle Schools Potomac
High Schools Potomac
School District Prince William County Public Schools
Others
Senior Community No
Tax ID 8390-42-8372
Ownership Fee Simple
SqFt Source Assessor
Special Listing Condition Standard
Read Less
Want to know what your home might be worth? Contact us for a FREE valuation!

Our team is ready to help you sell your home for the highest possible price ASAP

Bought with Amanda Cara Adeniji • TTR Sotheby's International Realty





