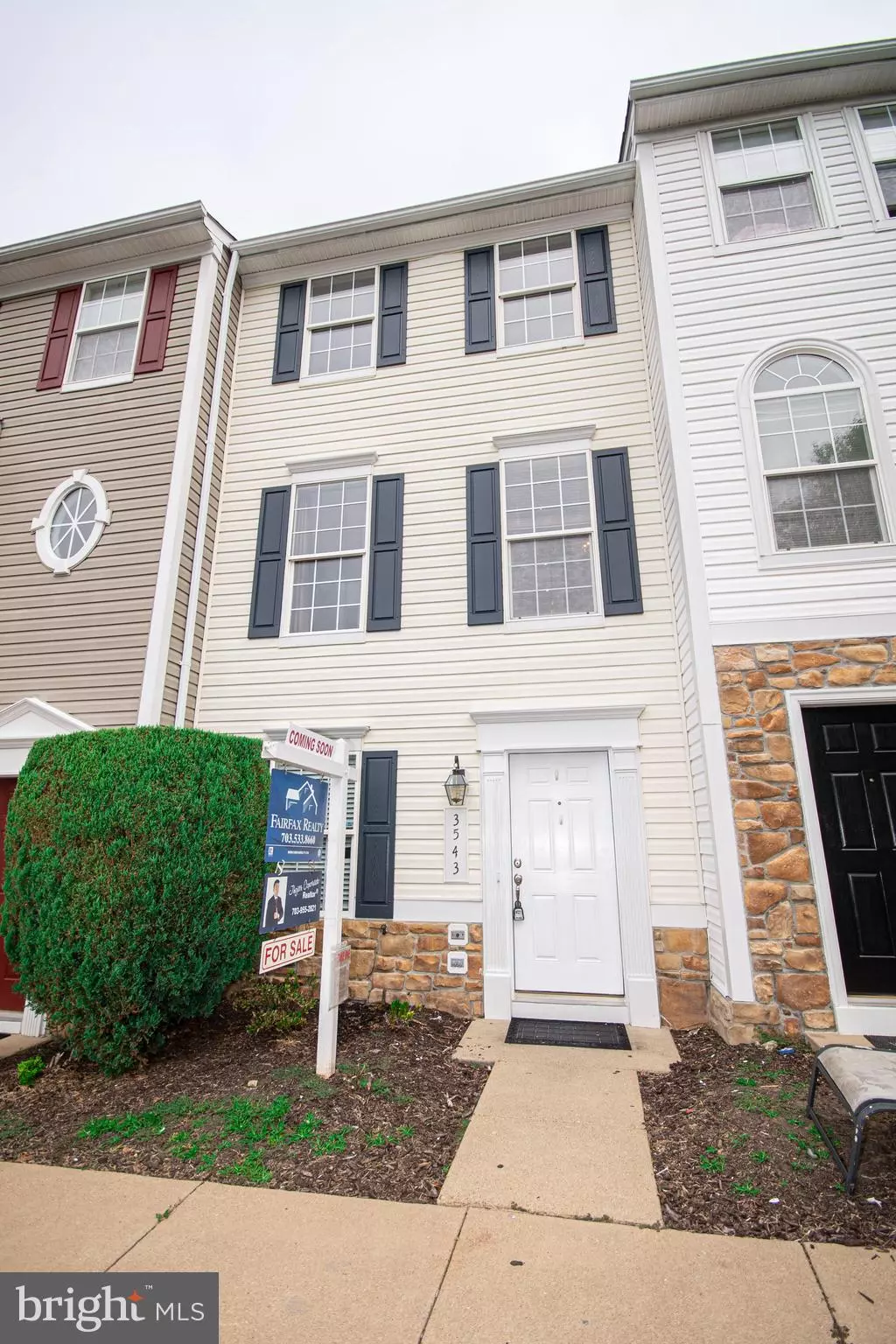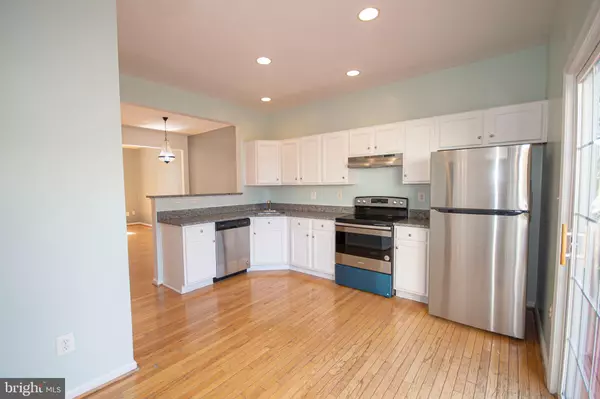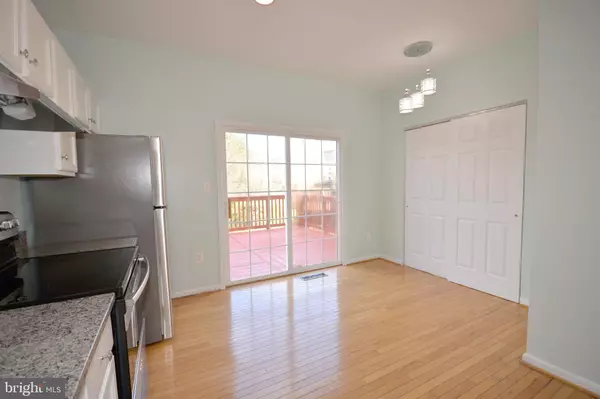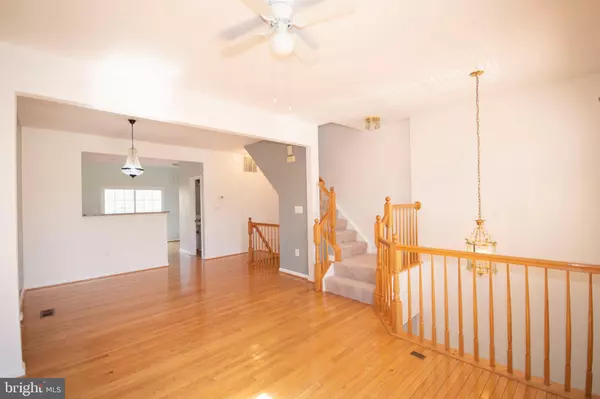$340,000
$340,000
For more information regarding the value of a property, please contact us for a free consultation.
3543 SHERBROOKE CIR Woodbridge, VA 22192
3 Beds
4 Baths
2,304 SqFt
Key Details
Sold Price $340,000
Property Type Condo
Sub Type Condo/Co-op
Listing Status Sold
Purchase Type For Sale
Square Footage 2,304 sqft
Price per Sqft $147
Subdivision Sherbrooke Ii Th Condo
MLS Listing ID VAPW2010320
Sold Date 11/12/21
Style Colonial
Bedrooms 3
Full Baths 3
Half Baths 1
Condo Fees $319/mo
HOA Y/N N
Abv Grd Liv Area 1,728
Originating Board BRIGHT
Year Built 2002
Annual Tax Amount $3,483
Tax Year 2021
Property Description
Updated 3 level home in after sough Sherbrook Subdivision. Brand new HVAC system (2021). Hardwood flooring in upper level. Freshly painted and ready for new buyers touches. Property features ample and lighted bedrooms. Open lay out concept in Living - Dining. Kitchen boasts stainless steel appliances , plenty counterspace and white cabinets. Tons of storage area. Sliding door in breakfast room leads to huge deck. Ideal for great outdoor gatherings. Lower level features a 3rd bedroom with spacious family room leading to patio! Show before this one is gone!!
Location
State VA
County Prince William
Zoning R16
Rooms
Other Rooms Living Room, Dining Room, Bedroom 2, Bedroom 3, Kitchen, Game Room, Bedroom 1
Interior
Interior Features Kitchen - Table Space, Dining Area, Primary Bath(s), Floor Plan - Traditional, Combination Dining/Living, Floor Plan - Open, Wood Floors
Hot Water Natural Gas
Heating Forced Air
Cooling Ceiling Fan(s), Central A/C
Equipment Dishwasher, Disposal, Dryer, Icemaker, Range Hood, Refrigerator, Stove, Washer
Fireplace N
Appliance Dishwasher, Disposal, Dryer, Icemaker, Range Hood, Refrigerator, Stove, Washer
Heat Source Natural Gas
Exterior
Exterior Feature Deck(s), Patio(s)
Garage Spaces 2.0
Parking On Site 2
Utilities Available Cable TV Available
Amenities Available Common Grounds, Pool - Outdoor, Tennis Courts, Tot Lots/Playground
Water Access N
Accessibility None
Porch Deck(s), Patio(s)
Total Parking Spaces 2
Garage N
Building
Lot Description Backs - Open Common Area
Story 3
Foundation Slab
Sewer Public Sewer
Water Public
Architectural Style Colonial
Level or Stories 3
Additional Building Above Grade, Below Grade
New Construction N
Schools
School District Prince William County Public Schools
Others
Pets Allowed Y
HOA Fee Include Management,Insurance,Trash,Common Area Maintenance,Snow Removal,Sewer
Senior Community No
Tax ID 8293-05-4087.01
Ownership Condominium
Security Features Monitored
Acceptable Financing Conventional, FHA, VA, VHDA, FNMA
Listing Terms Conventional, FHA, VA, VHDA, FNMA
Financing Conventional,FHA,VA,VHDA,FNMA
Special Listing Condition Standard
Pets Allowed Dogs OK
Read Less
Want to know what your home might be worth? Contact us for a FREE valuation!

Our team is ready to help you sell your home for the highest possible price ASAP

Bought with Susan E Lawrence • Fairfax Realty Select





