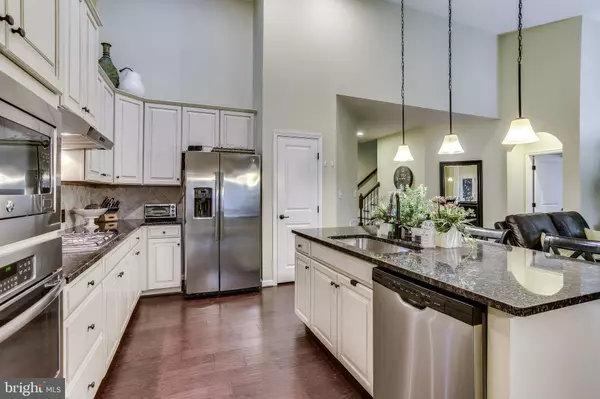$610,000
$595,000
2.5%For more information regarding the value of a property, please contact us for a free consultation.
25071 CHAFEE CIR Aldie, VA 20105
4 Beds
3 Baths
2,580 SqFt
Key Details
Sold Price $610,000
Property Type Single Family Home
Sub Type Detached
Listing Status Sold
Purchase Type For Sale
Square Footage 2,580 sqft
Price per Sqft $236
Subdivision Cd Smith
MLS Listing ID VALO401430
Sold Date 02/28/20
Style Raised Ranch/Rambler
Bedrooms 4
Full Baths 3
HOA Fees $100/mo
HOA Y/N Y
Abv Grd Liv Area 2,580
Originating Board BRIGHT
Year Built 2014
Annual Tax Amount $5,751
Tax Year 2019
Lot Size 6,970 Sqft
Acres 0.16
Property Description
Welcome to the picture-perfect home of the winter wonderland! The home features open layout with 3 bedrooms on the main level and an additional 4th bedroom upstairs. Wood floors through out the main level. Large foyer leading to the open concept of living room - dining room - family room together under a high cathedral ceiling. Perfect setting with a beautiful gas fireplace warms up the home during the winter. Large kitchen with gas cook top, granite counter top, stainless steel appliances, and an eat-in island. The dining area walks out to the gorgeous sun room where you can really wind down after a long day. Master suite features tray ceiling in the master bedroom along with sitting area. Master bathroom features tile floors and double vanity, and double standing shower. The main level also offers 2 more bedrooms plus a full bathroom along with a separate laundry room. Upstairs is the 4th bedroom with full bath. Nice backyard with patio outside of the sun room for outdoor activities. 2-car garage with lots of street parking for your convenience. Welcome home!
Location
State VA
County Loudoun
Zoning 05
Rooms
Other Rooms Living Room, Dining Room, Primary Bedroom, Bedroom 2, Bedroom 3, Bedroom 4, Kitchen, Sun/Florida Room, Bathroom 2, Bathroom 3, Primary Bathroom
Main Level Bedrooms 3
Interior
Heating Central
Cooling Central A/C
Fireplaces Number 1
Heat Source Natural Gas
Exterior
Parking Features Garage - Front Entry
Garage Spaces 2.0
Amenities Available Club House, Common Grounds, Pool - Outdoor, Tot Lots/Playground
Water Access N
Accessibility None
Attached Garage 2
Total Parking Spaces 2
Garage Y
Building
Story 2
Sewer Public Sewer
Water Public
Architectural Style Raised Ranch/Rambler
Level or Stories 2
Additional Building Above Grade, Below Grade
New Construction N
Schools
Elementary Schools Goshen Post
Middle Schools Mercer
High Schools John Champe
School District Loudoun County Public Schools
Others
HOA Fee Include Pool(s),Trash
Senior Community No
Tax ID 248302707000
Ownership Fee Simple
SqFt Source Assessor
Special Listing Condition Standard
Read Less
Want to know what your home might be worth? Contact us for a FREE valuation!

Our team is ready to help you sell your home for the highest possible price ASAP

Bought with Stacie M Hennig-Davis • Compass






