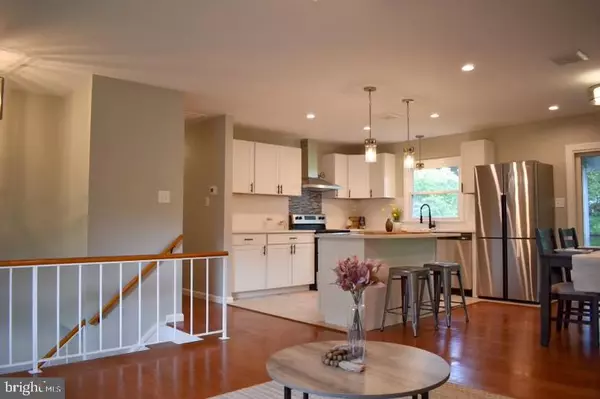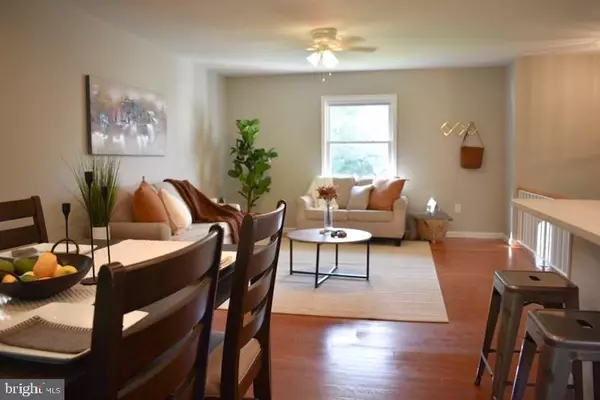$300,000
$300,000
For more information regarding the value of a property, please contact us for a free consultation.
1514 REED ST Coatesville, PA 19320
3 Beds
3 Baths
1,432 SqFt
Key Details
Sold Price $300,000
Property Type Single Family Home
Sub Type Detached
Listing Status Sold
Purchase Type For Sale
Square Footage 1,432 sqft
Price per Sqft $209
Subdivision None Available
MLS Listing ID PACT537582
Sold Date 09/07/21
Style Bi-level
Bedrooms 3
Full Baths 2
Half Baths 1
HOA Y/N N
Abv Grd Liv Area 1,132
Originating Board BRIGHT
Year Built 1970
Annual Tax Amount $4,983
Tax Year 2021
Lot Size 9,744 Sqft
Acres 0.22
Lot Dimensions 0.00 x 0.00
Property Description
Welcome Home! This upgraded home is conveniently located to major shops and routes while also offering great privacy! Some of the many upgrades include completely redone kitchen: Tile Floor, Cabinets, Hardware, Stainless Steel Appliances, Back splash, and beautiful Quartz counter tops! Fresh paint through out, refinished floors, brand new Central Air/HVAC, updated electric, recess lighting, plumbing, doors, newer windows, all bathrooms beautifully redone. The bright and open living room and dining room area feature hardwood flooring that run through out, leading into the 3 bedrooms. Generous sized master bedroom with tiled flooring and gorgeous tiled shower along with updated fixtures. This level contains 2 other bedrooms and an updated hall bathroom, also has tile flooring, double vanity with Quartz counter top, and new tub surround. Enter to the the lower level that has a large room that could be used as a second living area or 4th bedroom with a generous sized closet. There is a powder room on this level combined with a spacious laundry room. You will also find access to the garage that completes this lower level. Other items to make note of: this property has public water, and is the process of having a brand new Septic System! This is one you don't want to miss out on! Call and schedule your showing today!
Location
State PA
County Chester
Area Caln Twp (10339)
Zoning RESIDENTIAL
Rooms
Basement Full
Main Level Bedrooms 3
Interior
Interior Features Attic, Ceiling Fan(s), Dining Area, Floor Plan - Open, Recessed Lighting, Upgraded Countertops
Hot Water Electric
Heating Forced Air
Cooling Central A/C, Ceiling Fan(s)
Equipment Built-In Range, Dishwasher, Dryer, Range Hood, Refrigerator, Stainless Steel Appliances, Washer
Appliance Built-In Range, Dishwasher, Dryer, Range Hood, Refrigerator, Stainless Steel Appliances, Washer
Heat Source Electric
Exterior
Exterior Feature Deck(s)
Parking Features Garage - Front Entry, Additional Storage Area, Built In, Inside Access
Garage Spaces 2.0
Water Access N
Accessibility None
Porch Deck(s)
Attached Garage 2
Total Parking Spaces 2
Garage Y
Building
Story 2
Sewer On Site Septic
Water Public
Architectural Style Bi-level
Level or Stories 2
Additional Building Above Grade, Below Grade
New Construction N
Schools
School District Coatesville Area
Others
Senior Community No
Tax ID 39-03R-0082.0100
Ownership Fee Simple
SqFt Source Assessor
Special Listing Condition Standard
Read Less
Want to know what your home might be worth? Contact us for a FREE valuation!

Our team is ready to help you sell your home for the highest possible price ASAP

Bought with Stephen P Mazza • Keller Williams Main Line





