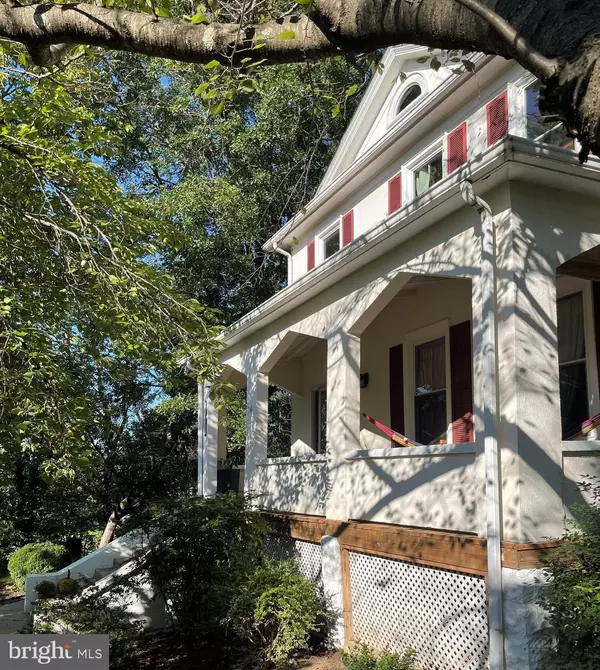$350,000
$369,000
5.1%For more information regarding the value of a property, please contact us for a free consultation.
1731 N ROYAL AVE Front Royal, VA 22630
4 Beds
2 Baths
2,180 SqFt
Key Details
Sold Price $350,000
Property Type Single Family Home
Sub Type Detached
Listing Status Sold
Purchase Type For Sale
Square Footage 2,180 sqft
Price per Sqft $160
Subdivision None Available
MLS Listing ID VAWR2001062
Sold Date 11/19/21
Style Craftsman
Bedrooms 4
Full Baths 2
HOA Y/N N
Abv Grd Liv Area 2,180
Originating Board BRIGHT
Year Built 1930
Annual Tax Amount $1,781
Tax Year 2021
Lot Size 10,528 Sqft
Acres 0.24
Property Description
New Price. Seller offering Home Warranty. Gracious, Craftsman style home surrounded by trees, shrubs, gardens and fountain - a total parklike setting, serene and private. Hand crafted woodwork and vintage features add charm and character to this spacious but cozy home. Tons of upgrades and remodeling make this home move in ready. Original wood floors have been refinished, kitchen has been totally remodeled (flooring , cabinets, light fixtures, countertops, appliances, stainless range hood, and breakfast bar - complete with it's own wine/beverage refrigerator). All rooms have been freshly painted, both bathrooms remodeled, new light fixtures throughout and remodeled upstairs laundry room. Main level family room features unique wall mounted gas fireplace for chilly winter nights. Convenient in town location - close to everything - restaurants, shopping , walking trails, parks and Shenandoah River. Also short drive to Skyline Drive - Shenandoah National Park. Great commuter location - only a few minutes to I-66. Come see this special property today! (Please park on N. Royal Ave)
Location
State VA
County Warren
Zoning R
Rooms
Basement Connecting Stairway, Interior Access, Outside Entrance, Partial, Unfinished
Main Level Bedrooms 1
Interior
Interior Features Ceiling Fan(s), Combination Dining/Living, Dining Area, Entry Level Bedroom, Family Room Off Kitchen, Floor Plan - Traditional, Attic, Kitchen - Island, Wood Floors, Studio
Hot Water Electric
Heating Central
Cooling Ceiling Fan(s), Central A/C
Flooring Wood, Other, Ceramic Tile
Equipment Dishwasher, Disposal, Dryer, Freezer, Icemaker, Oven/Range - Gas, Range Hood, Refrigerator, Stainless Steel Appliances, Washer, Extra Refrigerator/Freezer
Window Features Bay/Bow,Double Pane
Appliance Dishwasher, Disposal, Dryer, Freezer, Icemaker, Oven/Range - Gas, Range Hood, Refrigerator, Stainless Steel Appliances, Washer, Extra Refrigerator/Freezer
Heat Source Propane - Leased
Exterior
Exterior Feature Deck(s), Porch(es)
Fence Rear, Wood
Water Access N
View Garden/Lawn, Mountain, Trees/Woods
Roof Type Asphalt
Accessibility Level Entry - Main
Porch Deck(s), Porch(es)
Garage N
Building
Lot Description Front Yard, Landscaping, Level, Not In Development, Private, Rear Yard
Story 2
Foundation Slab
Sewer Public Sewer
Water Public
Architectural Style Craftsman
Level or Stories 2
Additional Building Above Grade, Below Grade
Structure Type Plaster Walls
New Construction N
Schools
Elementary Schools E. Wilson Morrison
Middle Schools Skyline
High Schools Skyline
School District Warren County Public Schools
Others
Pets Allowed Y
Senior Community No
Tax ID 20A3 274 13A
Ownership Fee Simple
SqFt Source Assessor
Security Features Security System
Acceptable Financing Cash, Conventional
Listing Terms Cash, Conventional
Financing Cash,Conventional
Special Listing Condition Standard
Pets Allowed No Pet Restrictions
Read Less
Want to know what your home might be worth? Contact us for a FREE valuation!

Our team is ready to help you sell your home for the highest possible price ASAP

Bought with Karin J Andrews • Berkshire Hathaway HomeServices RWTowne Realty





