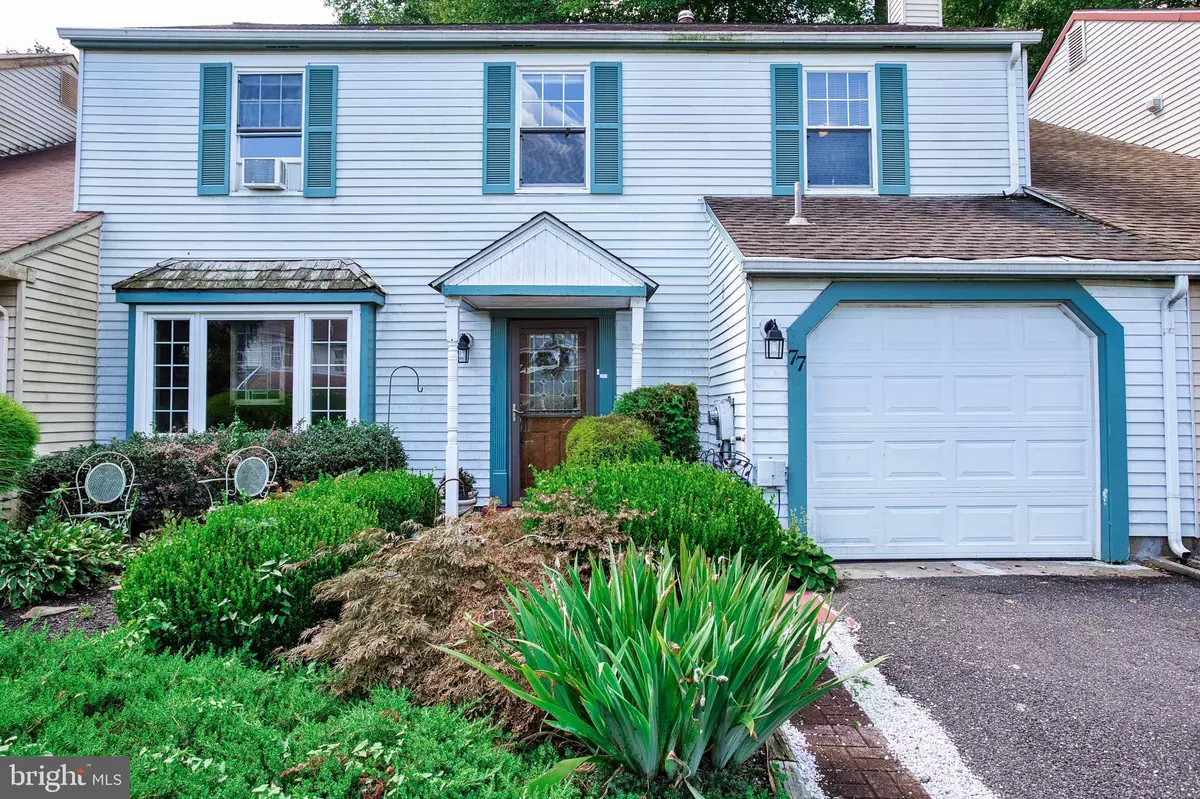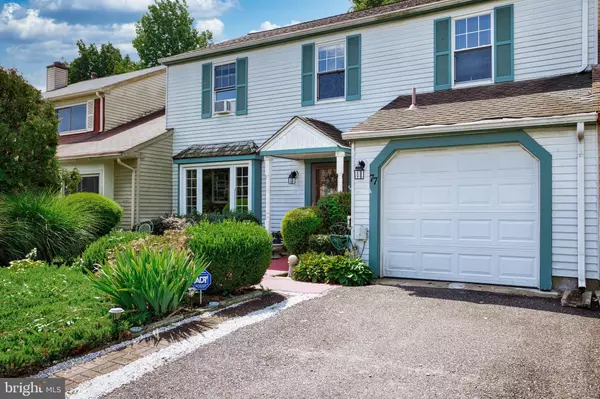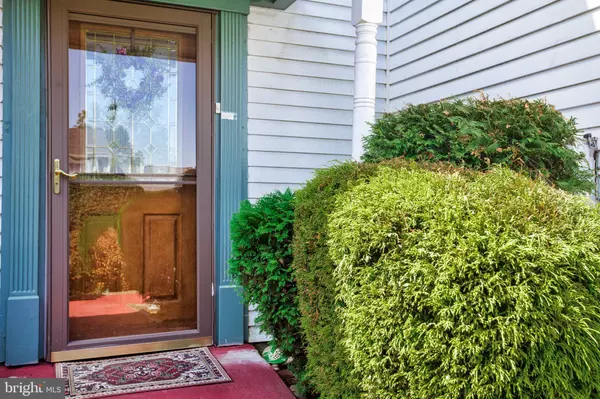$250,000
$270,000
7.4%For more information regarding the value of a property, please contact us for a free consultation.
77 WYNNEWOOD DR Voorhees, NJ 08043
3 Beds
3 Baths
2,090 SqFt
Key Details
Sold Price $250,000
Property Type Townhouse
Sub Type Interior Row/Townhouse
Listing Status Sold
Purchase Type For Sale
Square Footage 2,090 sqft
Price per Sqft $119
Subdivision Avian
MLS Listing ID NJCD2005622
Sold Date 10/27/21
Style Traditional
Bedrooms 3
Full Baths 2
Half Baths 1
HOA Y/N N
Abv Grd Liv Area 2,090
Originating Board BRIGHT
Year Built 1977
Annual Tax Amount $6,789
Tax Year 2020
Lot Size 3,398 Sqft
Acres 0.08
Lot Dimensions 0.00 x 0.00
Property Description
Seller is motivated and has just reduced $10,000. Very nice Townhouse has been lovingly maintained! 3 Beds, 2.5 Baths, Formal Living Room with Bay Window & Formal Dining Room, Eat-in-Kitchen with Newer SS Refrigerator, Family Room with Fireplace and Ceiling Fan, Sun Room with Vaulted Ceiling and Ceiling Fan, Large Deck, Fenced Yard and 1-Car Garage! Some Hardwood Floors, and some Hardwood Laminate. Master Bedroom has Recessed Lighting, Walk-in Closet and Mast Bath. Ceiling Fans in all Bedrooms, Jacuzzi Tub in Hall Bath and more . . .
Convenient location for Shopping, Good Restaurants, and Major Highways! Great Schools and the beach is less than 90 minutes away!
Location
State NJ
County Camden
Area Voorhees Twp (20434)
Zoning RR
Rooms
Other Rooms Living Room, Dining Room, Primary Bedroom, Bedroom 2, Kitchen, Family Room, Bedroom 1, Sun/Florida Room
Interior
Interior Features Carpet, Ceiling Fan(s), Family Room Off Kitchen, Floor Plan - Traditional, Formal/Separate Dining Room, Kitchen - Eat-In, Pantry, Primary Bath(s), Recessed Lighting, Skylight(s), Walk-in Closet(s), WhirlPool/HotTub, Wood Floors, Window Treatments
Hot Water Electric
Heating Forced Air
Cooling Central A/C
Flooring Carpet, Hardwood, Laminated
Fireplaces Number 1
Fireplaces Type Brick
Equipment Dishwasher, Disposal, Oven/Range - Electric
Fireplace Y
Window Features Replacement
Appliance Dishwasher, Disposal, Oven/Range - Electric
Heat Source Natural Gas
Laundry Main Floor, Dryer In Unit, Washer In Unit
Exterior
Exterior Feature Deck(s), Patio(s)
Parking Features Garage Door Opener, Inside Access
Garage Spaces 2.0
Fence Wood
Utilities Available Natural Gas Available, Cable TV, Electric Available
Water Access N
Roof Type Shingle
Accessibility None
Porch Deck(s), Patio(s)
Attached Garage 1
Total Parking Spaces 2
Garage Y
Building
Lot Description Front Yard, Interior, Landscaping
Story 2
Foundation Slab
Sewer Public Sewer
Water Public
Architectural Style Traditional
Level or Stories 2
Additional Building Above Grade, Below Grade
Structure Type Dry Wall
New Construction N
Schools
Middle Schools Voorhees M.S.
High Schools Eastern Intermediate H.S.
School District Voorhees Township Board Of Education
Others
Pets Allowed Y
Senior Community No
Tax ID 34-00218 06-00004
Ownership Fee Simple
SqFt Source Assessor
Acceptable Financing Conventional, FHA, VA
Horse Property N
Listing Terms Conventional, FHA, VA
Financing Conventional,FHA,VA
Special Listing Condition Standard
Pets Allowed No Pet Restrictions
Read Less
Want to know what your home might be worth? Contact us for a FREE valuation!

Our team is ready to help you sell your home for the highest possible price ASAP

Bought with Nancy Sapper • BHHS Fox & Roach-Marlton





