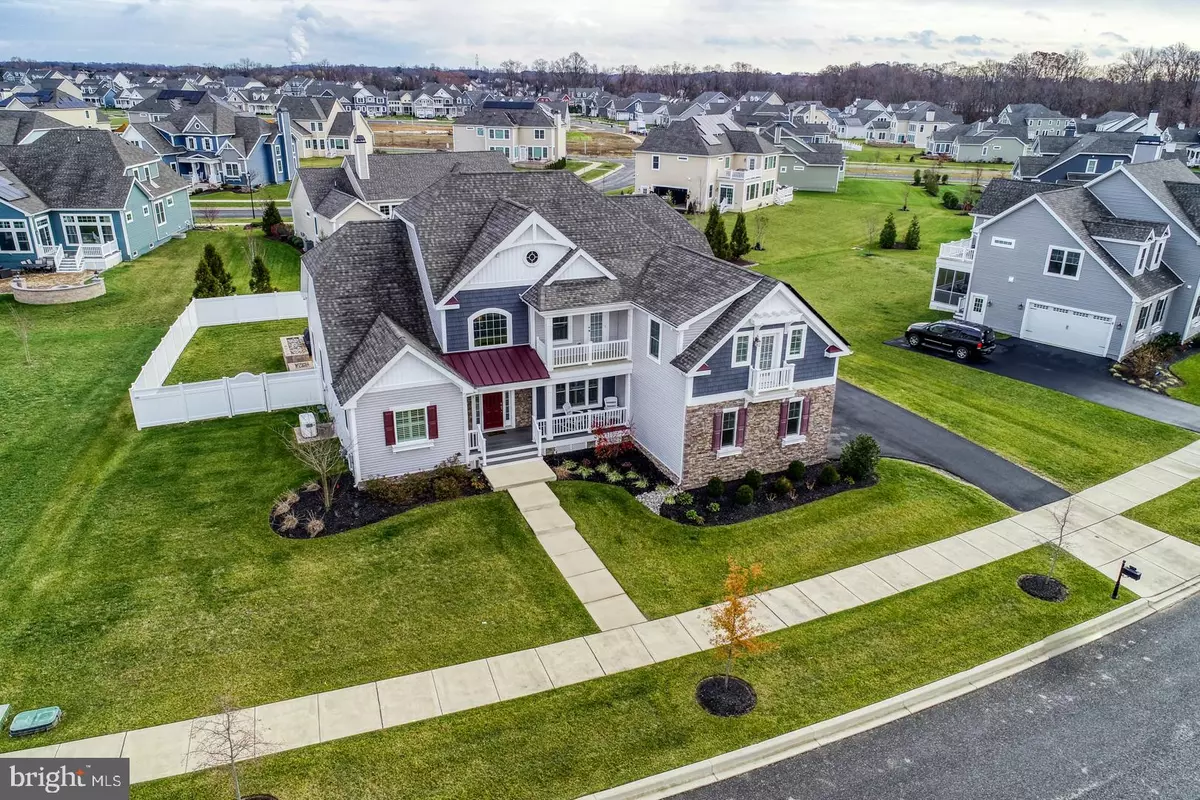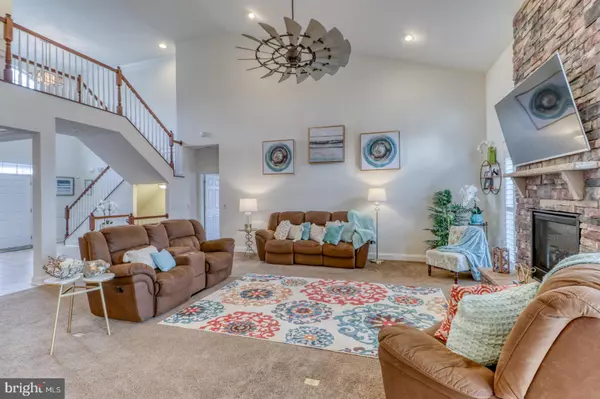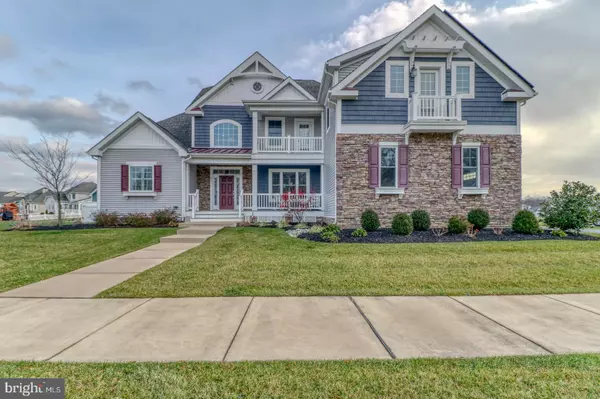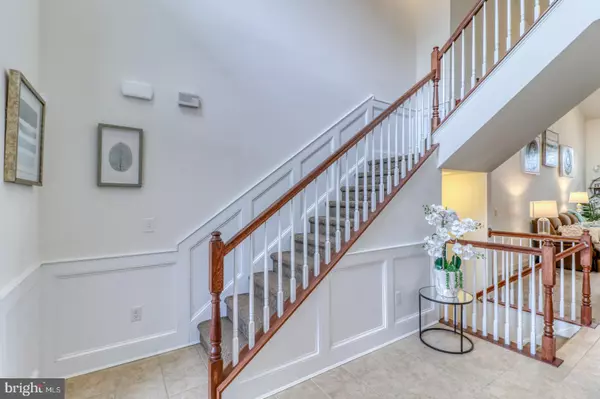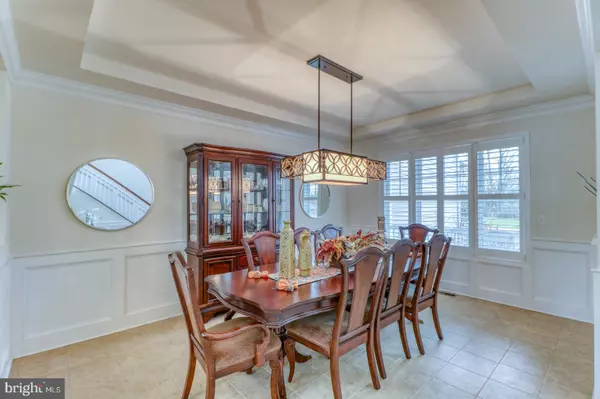$685,000
$724,999
5.5%For more information regarding the value of a property, please contact us for a free consultation.
813 SWEET BIRCH DR Middletown, DE 19709
5 Beds
4 Baths
5,825 SqFt
Key Details
Sold Price $685,000
Property Type Single Family Home
Sub Type Detached
Listing Status Sold
Purchase Type For Sale
Square Footage 5,825 sqft
Price per Sqft $117
Subdivision Parkside
MLS Listing ID DENC493460
Sold Date 08/03/20
Style Traditional
Bedrooms 5
Full Baths 4
HOA Fees $70/qua
HOA Y/N Y
Abv Grd Liv Area 4,000
Originating Board BRIGHT
Year Built 2017
Annual Tax Amount $4,685
Tax Year 2019
Lot Size 0.380 Acres
Acres 0.38
Property Description
Visit this home virtually: http://www.vht.com/434023645/IDXS - BACK ON MARKET!!!!!! due to buyers circumstances....Welcome to Parkside..As you drive in the main entrance you are welcomed with beautiful wing walls and manicured landscaping. Following down the main road to 8 acres of open space and a breathtaking clubhouse with outdoor pool and fitness center. Head to the exquisite street of 813 Sweet Birch where you will find one of Largest Schell Brother's homes in this stunning community. This well designed Henlopen model offers one of the most elaborate curb appeal one can imagine,from its grand look with stone frontage,stunning colored siding, front porch and balconies. As you enter the front door you can take in the whole entertainers dream home....two story foyer with crown moldings, the formal dining room with tray ceiling opening into the large two story GREAT ROOM with all stone fireplace. The open concept gourmet kitchen and sun room with gleaming natural light and plantation shutters throughout. The double glass french doors into a large office with a full bath. A FIRST FLOOR MASTER SUITE, with a french door out to the double patio and large stone outside fireplace. As we head upstairs to the 3 bedrooms and bathroom, every bedroom has walk in closets. The one bedroom that is 17x25 can be used as a bonus room. The fully finished basement has a large recreational room with a stunning custom wet bar that only Schell Brothers is known for. The media room also designed by Schell Brothers with it a 2 tier platform. An added in law suite with a custom shower and egress window was added. The walk out basement, the owned solar panels that make living in this 5800 sq foot home so affordable, the back up generator installed by Schell Brothers. The beautiful stone patio and fireplace in the fully fenced in private yard. The 3 car garage, the central vacuum the upgraded lighting fixtures from the Schell Brother's design center. The list of upgrades are endless. MAKE AN APPOINTMENT TO SEE YOUR DREAM HOUSE in your DREAM COMMUNITY.
Location
State DE
County New Castle
Area South Of The Canal (30907)
Zoning 23R-2
Rooms
Other Rooms Primary Bedroom, Bedroom 2, Bedroom 3, Bedroom 4, Kitchen, Basement, Foyer, Study, Sun/Florida Room, Great Room, In-Law/auPair/Suite, Recreation Room, Media Room, Bathroom 2, Bathroom 3, Primary Bathroom
Basement Daylight, Full
Main Level Bedrooms 1
Interior
Interior Features Breakfast Area, Ceiling Fan(s), Central Vacuum, Chair Railings, Crown Moldings, Kitchen - Gourmet, Wet/Dry Bar
Hot Water Tankless
Heating Forced Air
Cooling Central A/C
Flooring Carpet, Ceramic Tile
Fireplaces Number 1
Fireplaces Type Stone
Fireplace Y
Heat Source Natural Gas
Laundry Main Floor
Exterior
Exterior Feature Patio(s), Balcony
Parking Features Garage - Side Entry, Garage Door Opener, Oversized
Garage Spaces 3.0
Fence Fully, Panel
Utilities Available Cable TV, Fiber Optics Available
Water Access N
Roof Type Architectural Shingle
Street Surface Black Top
Accessibility >84\" Garage Door
Porch Patio(s), Balcony
Road Frontage Public
Attached Garage 3
Total Parking Spaces 3
Garage Y
Building
Lot Description Landscaping
Story 2
Sewer Public Sewer
Water Public
Architectural Style Traditional
Level or Stories 2
Additional Building Above Grade, Below Grade
Structure Type Cathedral Ceilings,9'+ Ceilings,Tray Ceilings,Vaulted Ceilings
New Construction N
Schools
Elementary Schools Silver Lake
Middle Schools Redding
High Schools Middletown
School District Appoquinimink
Others
Senior Community No
Tax ID 23-030.00-185
Ownership Fee Simple
SqFt Source Estimated
Horse Property N
Special Listing Condition Standard
Read Less
Want to know what your home might be worth? Contact us for a FREE valuation!

Our team is ready to help you sell your home for the highest possible price ASAP

Bought with Ann Marie Germano • Patterson-Schwartz-Hockessin

