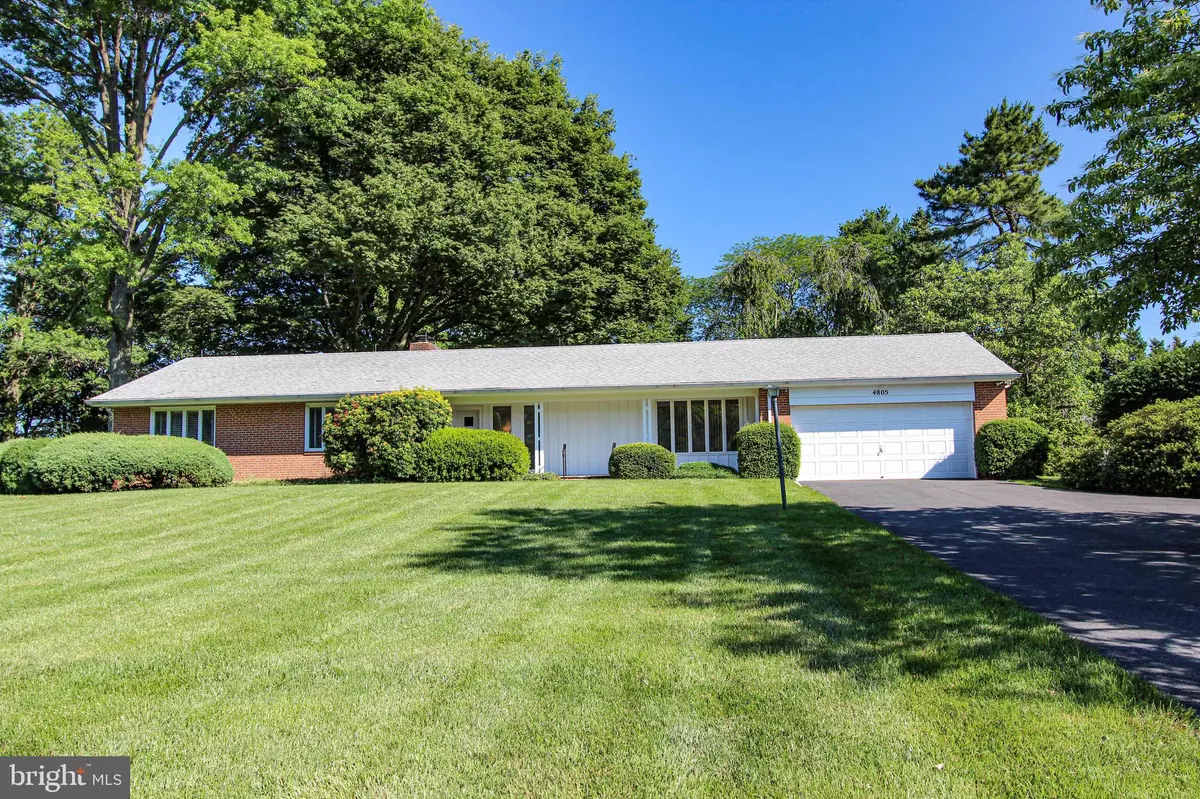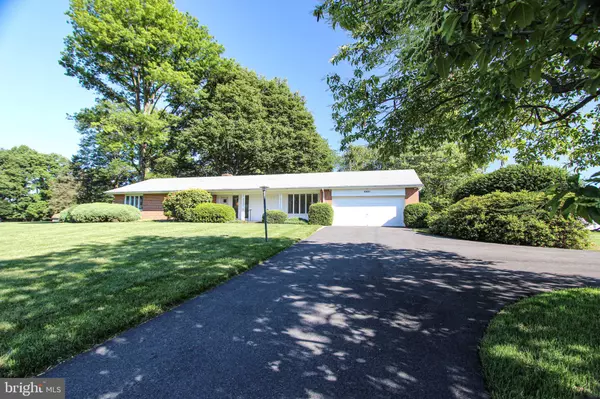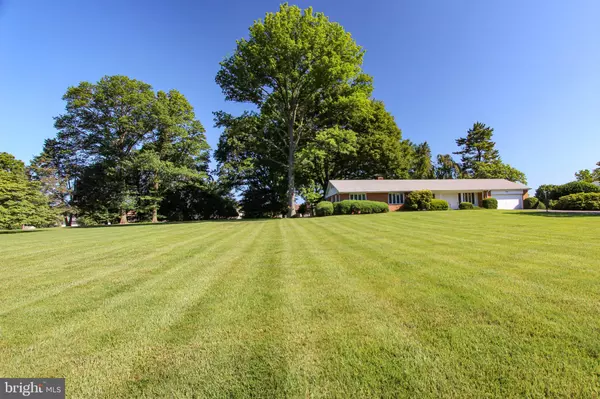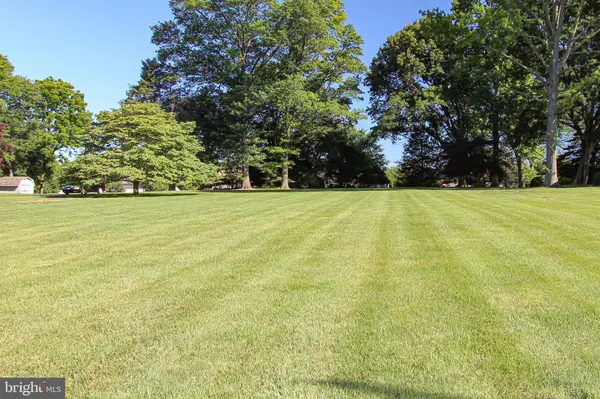$459,000
$499,000
8.0%For more information regarding the value of a property, please contact us for a free consultation.
4805 FERRIS DR Wilmington, DE 19808
3 Beds
2 Baths
1,850 SqFt
Key Details
Sold Price $459,000
Property Type Single Family Home
Sub Type Detached
Listing Status Sold
Purchase Type For Sale
Square Footage 1,850 sqft
Price per Sqft $248
Subdivision Eastburn Farms
MLS Listing ID DENC2000168
Sold Date 09/29/21
Style Ranch/Rambler
Bedrooms 3
Full Baths 2
HOA Y/N N
Abv Grd Liv Area 1,850
Originating Board BRIGHT
Year Built 1960
Annual Tax Amount $3,394
Tax Year 2021
Lot Size 1.980 Acres
Acres 1.98
Lot Dimensions 0.00 x 0.00
Property Description
Enjoy this Mid-Century Custom-Built Ranch on nearly 2 Acres or Process a Probable Subdivision and Build your Dream Home or Sell for your Financial Gain. Priced Below Appraised Value. Private, One Street community in Convenient and in Desirable Pike Creek Location. Solid All Brick Home the Original Owner Built for himself and spared no level of Quality. They dont build homes like this anymore, although the Trust is selling it in As-Is condition. This home has many Unique Features and is ready for you to make it yours. Entry to Main Level Hardwoods with an Open Foyer overlooking the Spacious Great Room with a Center Wood Burning Fireplace to a Wall of Windows with a Gorgeous Back Yard View of the Flora and Fauna and Glass slider to the Patio. Then to the Kitchen and Breakfast Room with 42 inch, Flat Paneled-Push-to-Open Solid Wood Cabinets, 2 Pantries and Entrance to the Screened in Porch with a 2 Person Swing to enjoy the Peaceful and Serene Setting. Unique Dining Room with an Exposed Brick Accent Wall, Recessed Lighting, Wall of Casement Windows, and a Wall of Hidden Cabinetry. Primary Bedroom with Beautiful Views from the Casement windows, 2 walk-in closets and Private 3 Piece bath with Gray Ceramic tile. 2nd bedroom with Built-in Bookshelves and Desk. Open Entry from Foyer to the 23 ft x 24 ft Family Room in the Basement with Recessed Lighting and Storage Closet with shelves. The Unfinished Portion of the Basement is 38 ft x 29 ft with a 7 x 14 Heated Storage Room with floor to ceiling Shelves and a 7 x 14 Shelter-in-place Concrete-walled room. Many possibilities. Because of the age of the property there is confusion in the County records. Ask your Realtor to see the Diagram in the MLS documents that shows it was 2-nearly One Acre Lots but for some reason, County records show it as One nearly 2-acre parcel. Its very clear by the placement of the home on this parcel that it was meant for another homesite next door. Verbally the County has expressed to the Trustee that they believe it can be subdivided. Due diligence needs to be done by the Buyer to satisfy themselves. Appraisals are available for the Home with nearly 2 Acres and the Appraisal of the one Acre Lot if it were to be subdivided. A NEW Gravity Feed Septic System will be installed. Please email any questions.
Location
State DE
County New Castle
Area Elsmere/Newport/Pike Creek (30903)
Zoning NC40
Rooms
Other Rooms Living Room, Dining Room, Primary Bedroom, Bedroom 2, Bedroom 3, Kitchen, Basement, Foyer, Breakfast Room, Recreation Room, Utility Room, Primary Bathroom, Full Bath
Basement Full, Partially Finished
Main Level Bedrooms 3
Interior
Interior Features Built-Ins, Ceiling Fan(s), Entry Level Bedroom, Recessed Lighting, Tub Shower
Hot Water Oil
Heating Hot Water
Cooling Central A/C
Flooring Hardwood, Carpet, Tile/Brick
Fireplaces Number 1
Fireplaces Type Wood
Fireplace Y
Heat Source Oil
Laundry Basement
Exterior
Exterior Feature Porch(es), Screened
Parking Features Built In, Oversized
Garage Spaces 8.0
Water Access N
View Garden/Lawn, Trees/Woods
Roof Type Shingle,Pitched
Accessibility None
Porch Porch(es), Screened
Attached Garage 2
Total Parking Spaces 8
Garage Y
Building
Story 1
Sewer Gravity Sept Fld
Water Well
Architectural Style Ranch/Rambler
Level or Stories 1
Additional Building Above Grade, Below Grade
New Construction N
Schools
School District Red Clay Consolidated
Others
Senior Community No
Tax ID 08-030.00-035
Ownership Fee Simple
SqFt Source Assessor
Security Features Security System
Acceptable Financing Cash, Conventional
Horse Property N
Listing Terms Cash, Conventional
Financing Cash,Conventional
Special Listing Condition Standard
Read Less
Want to know what your home might be worth? Contact us for a FREE valuation!

Our team is ready to help you sell your home for the highest possible price ASAP

Bought with Carmine Rauso • KW Greater West Chester





