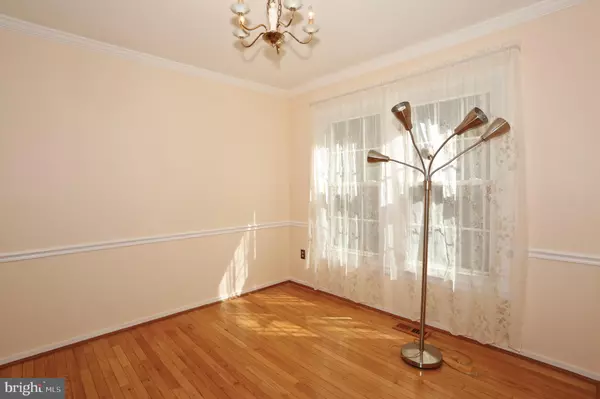$455,000
$455,000
For more information regarding the value of a property, please contact us for a free consultation.
18702 CAPELLA LN Gaithersburg, MD 20877
5 Beds
4 Baths
2,548 SqFt
Key Details
Sold Price $455,000
Property Type Single Family Home
Sub Type Detached
Listing Status Sold
Purchase Type For Sale
Square Footage 2,548 sqft
Price per Sqft $178
Subdivision Meadowvale
MLS Listing ID MDMC693230
Sold Date 02/28/20
Style Colonial
Bedrooms 5
Full Baths 3
Half Baths 1
HOA Fees $55/mo
HOA Y/N Y
Abv Grd Liv Area 1,898
Originating Board BRIGHT
Year Built 1987
Annual Tax Amount $4,530
Tax Year 2019
Lot Size 6,528 Sqft
Acres 0.15
Property Description
Extensively updated home in desirable neighborhood on private cul-de-sac. Backs to treed area. New roof, newer windows.. Fully finished basement has a bedroom, full bath, kitchenette and its own level walk-out keyed entrance. Main level kitchen with high-quality cabinets and counter-tops, stainless appliances (new fridge, built-in microwave, faucet, newer range/stove). Updated bathrooms. Hardwood floors on main and upper levels (laminate floor in KT and tile floor in baths). Sunroom and deck at rear. Storage shed below. Large green area in the back provides lots of privacy and is usable by owners of this property.
Location
State MD
County Montgomery
Zoning R90
Rooms
Other Rooms Kitchen, Sun/Florida Room
Basement Daylight, Partial, Fully Finished, Outside Entrance, Rear Entrance, Walkout Level
Interior
Interior Features 2nd Kitchen, Breakfast Area, Family Room Off Kitchen, Floor Plan - Traditional, Formal/Separate Dining Room, Kitchen - Country, Primary Bath(s), Window Treatments, Wood Floors, Other
Heating Central
Cooling Central A/C
Fireplaces Number 1
Equipment Built-In Microwave, Dishwasher, Disposal, Dryer - Front Loading, Exhaust Fan, Extra Refrigerator/Freezer, Oven/Range - Electric, Refrigerator, Stainless Steel Appliances, Washer - Front Loading, Water Heater
Fireplace Y
Appliance Built-In Microwave, Dishwasher, Disposal, Dryer - Front Loading, Exhaust Fan, Extra Refrigerator/Freezer, Oven/Range - Electric, Refrigerator, Stainless Steel Appliances, Washer - Front Loading, Water Heater
Heat Source Electric
Exterior
Parking Features Garage - Front Entry, Garage Door Opener, Inside Access
Garage Spaces 6.0
Water Access N
Accessibility 2+ Access Exits, Chairlift, Other
Attached Garage 2
Total Parking Spaces 6
Garage Y
Building
Lot Description Backs to Trees, Cul-de-sac, Front Yard, No Thru Street, Partly Wooded
Story 3+
Sewer Public Sewer
Water Public
Architectural Style Colonial
Level or Stories 3+
Additional Building Above Grade, Below Grade
New Construction N
Schools
Elementary Schools Strawberry Knoll
Middle Schools Gaithersburg
High Schools Gaithersburg
School District Montgomery County Public Schools
Others
HOA Fee Include Common Area Maintenance,Management,Snow Removal,Trash
Senior Community No
Tax ID 160902615167
Ownership Fee Simple
SqFt Source Estimated
Special Listing Condition Standard
Read Less
Want to know what your home might be worth? Contact us for a FREE valuation!

Our team is ready to help you sell your home for the highest possible price ASAP

Bought with Alecia R Scott • Long & Foster Real Estate, Inc.





