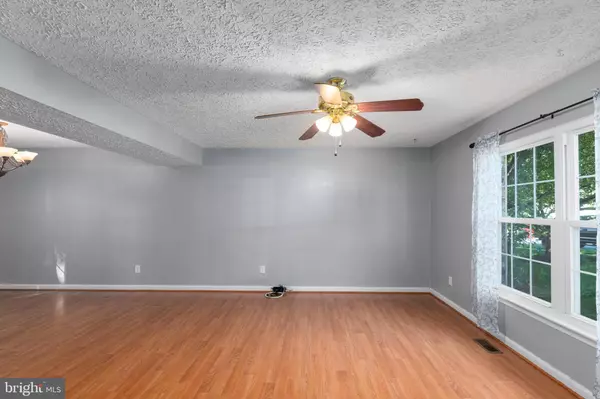$340,000
$340,000
For more information regarding the value of a property, please contact us for a free consultation.
2520 LAUREL VALLEY GARTH Abingdon, MD 21009
3 Beds
3 Baths
1,756 SqFt
Key Details
Sold Price $340,000
Property Type Single Family Home
Sub Type Detached
Listing Status Sold
Purchase Type For Sale
Square Footage 1,756 sqft
Price per Sqft $193
Subdivision Laurel Valley
MLS Listing ID MDHR2004064
Sold Date 12/09/21
Style Colonial
Bedrooms 3
Full Baths 2
Half Baths 1
HOA Fees $12/ann
HOA Y/N Y
Abv Grd Liv Area 1,456
Originating Board BRIGHT
Year Built 1985
Annual Tax Amount $2,746
Tax Year 2021
Lot Size 7,753 Sqft
Acres 0.18
Property Description
***OFFERS DUE BY SUNDAY 11/7/21 at 6:00 PM. ***This lovely 3 bedroom, 2&1/2 bath home is just waiting for it's new family. Freshly painted. Laminate wood floors on entire first floor. Large kitchen with breakfast area plus formal dining room. Slider from kitchen leads to large deck with descending stairs to rear yard. Nice size bedrooms with NEW w/w carpet. Private master bath. Finished lower level offers large clubroom area as well as space for office or den. NEW w/w carpet on this level, wood stove with equipment. large laundry room. Walk-out to fenced rear yard. Above ground pool included. Backs to common area. Kiddies can walk to playground. Dont miss this beauty! One year Cinch warranty.
Location
State MD
County Harford
Zoning R3
Rooms
Other Rooms Living Room, Dining Room, Bedroom 2, Bedroom 3, Kitchen, Family Room, Den, Breakfast Room, Bedroom 1, Utility Room
Basement Connecting Stairway, Sump Pump, Daylight, Full, Full, Fully Finished, Improved, Rear Entrance, Walkout Level
Interior
Interior Features Attic, Breakfast Area, Dining Area, Window Treatments, Primary Bath(s), Floor Plan - Traditional
Hot Water Electric
Heating Heat Pump(s)
Cooling Central A/C
Flooring Carpet, Laminated
Equipment Dishwasher, Disposal, Dryer, Oven/Range - Electric, Range Hood, Refrigerator, Washer
Fireplace N
Window Features Double Pane,Insulated,Screens
Appliance Dishwasher, Disposal, Dryer, Oven/Range - Electric, Range Hood, Refrigerator, Washer
Heat Source Electric
Exterior
Exterior Feature Deck(s), Porch(es)
Parking Features Garage - Front Entry
Garage Spaces 1.0
Pool Above Ground
Utilities Available Cable TV Available
Water Access N
Roof Type Asphalt
Accessibility None
Porch Deck(s), Porch(es)
Attached Garage 1
Total Parking Spaces 1
Garage Y
Building
Lot Description Backs - Open Common Area
Story 2
Foundation Other
Sewer Public Sewer
Water Public
Architectural Style Colonial
Level or Stories 2
Additional Building Above Grade, Below Grade
Structure Type Dry Wall
New Construction N
Schools
School District Harford County Public Schools
Others
Pets Allowed N
Senior Community No
Tax ID 1301159356
Ownership Fee Simple
SqFt Source Assessor
Special Listing Condition Standard
Read Less
Want to know what your home might be worth? Contact us for a FREE valuation!

Our team is ready to help you sell your home for the highest possible price ASAP

Bought with Robert J Chew • Berkshire Hathaway HomeServices PenFed Realty






