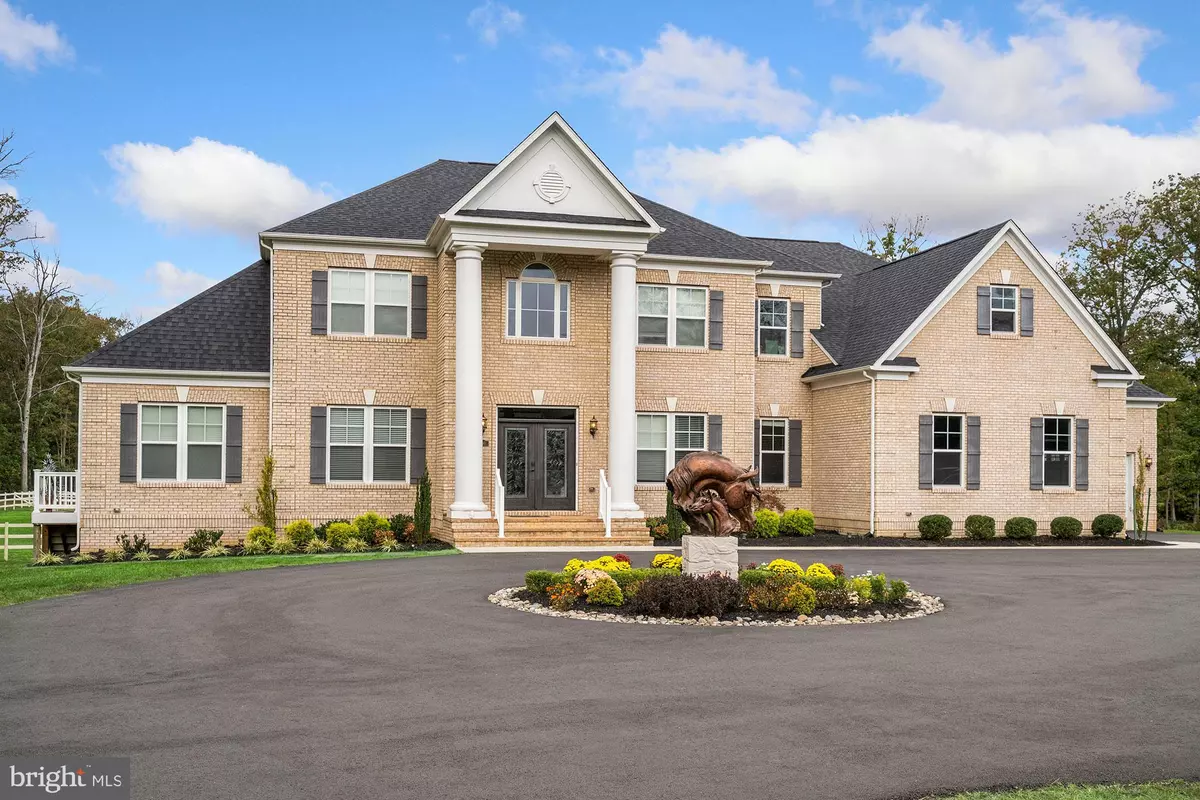$2,330,000
$2,376,000
1.9%For more information regarding the value of a property, please contact us for a free consultation.
5690 COLCHESTER RD Clifton, VA 20124
7 Beds
7 Baths
7,158 SqFt
Key Details
Sold Price $2,330,000
Property Type Single Family Home
Sub Type Detached
Listing Status Sold
Purchase Type For Sale
Square Footage 7,158 sqft
Price per Sqft $325
Subdivision Kelley Grace J Prop
MLS Listing ID VAFX2027020
Sold Date 12/03/21
Style Traditional
Bedrooms 7
Full Baths 6
Half Baths 1
HOA Y/N N
Abv Grd Liv Area 5,280
Originating Board BRIGHT
Year Built 2018
Annual Tax Amount $15,698
Tax Year 2021
Lot Size 6.553 Acres
Acres 6.55
Property Description
Your Dream Estate Home is here. Welcome to this spectacular 6.5 acres, 3 years young property. Its where a one-of-a-kind location meets the grand space and amazing features, including a high-end $350K equestrian facility with 8 stalls barn, riding arena, round pan and 5 pastures. The grand entrance to the house will keep impressing you and your guests. Enjoy the 10 ceiling in the main level, in law main level suite with a private entrance. Your Master suite is overlooking acreage of clear pasture. With 6.5 Acres, you can add Tennis court, Basketball court or a swimming pool. Location, location, Location: 30 minutes from DC. 5 minutes to shopping, 7-8 minutes to Main St. Fairfax, 5 minutes to the charming Clifton Old town.
Location
State VA
County Fairfax
Zoning 030
Rooms
Other Rooms Living Room, Primary Bedroom, Kitchen
Basement Partially Finished
Main Level Bedrooms 1
Interior
Interior Features Kitchen - Eat-In, Kitchen - Island, Pantry
Hot Water Other
Heating Central
Cooling Central A/C
Flooring Wood
Fireplaces Number 1
Equipment Dishwasher, Disposal, Dryer, Microwave, Oven - Double, Oven - Wall, Refrigerator, Oven/Range - Gas, Washer
Fireplace Y
Window Features Sliding
Appliance Dishwasher, Disposal, Dryer, Microwave, Oven - Double, Oven - Wall, Refrigerator, Oven/Range - Gas, Washer
Heat Source Natural Gas
Exterior
Parking Features Garage - Side Entry, Garage Door Opener
Garage Spaces 4.0
Fence Fully
Water Access N
Roof Type Shingle
Street Surface Paved
Accessibility Level Entry - Main
Attached Garage 4
Total Parking Spaces 4
Garage Y
Building
Story 2
Foundation Other
Sewer Private Septic Tank
Water Public
Architectural Style Traditional
Level or Stories 2
Additional Building Above Grade, Below Grade
New Construction N
Schools
School District Fairfax County Public Schools
Others
Pets Allowed Y
Senior Community No
Tax ID 0662 03 0010A
Ownership Fee Simple
SqFt Source Assessor
Acceptable Financing Cash, Conventional, FHA, VA, USDA
Listing Terms Cash, Conventional, FHA, VA, USDA
Financing Cash,Conventional,FHA,VA,USDA
Special Listing Condition Standard
Pets Allowed No Pet Restrictions
Read Less
Want to know what your home might be worth? Contact us for a FREE valuation!

Our team is ready to help you sell your home for the highest possible price ASAP

Bought with Robert G Carter • Compass





