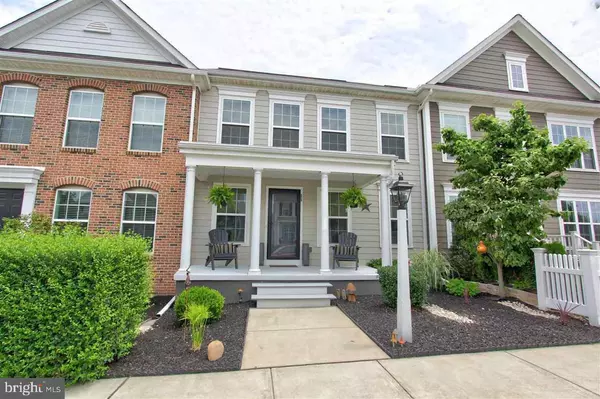$290,000
$298,000
2.7%For more information regarding the value of a property, please contact us for a free consultation.
56 TAVERN HOUSE HL Mechanicsburg, PA 17050
3 Beds
3 Baths
1,440 SqFt
Key Details
Sold Price $290,000
Property Type Townhouse
Sub Type Interior Row/Townhouse
Listing Status Sold
Purchase Type For Sale
Square Footage 1,440 sqft
Price per Sqft $201
Subdivision Walden
MLS Listing ID PACB2000652
Sold Date 08/13/21
Style Traditional
Bedrooms 3
Full Baths 2
Half Baths 1
HOA Fees $110/mo
HOA Y/N Y
Abv Grd Liv Area 1,440
Originating Board BRIGHT
Year Built 2010
Annual Tax Amount $2,520
Tax Year 2020
Lot Size 2,614 Sqft
Acres 0.06
Property Description
Welcome to Walden! This townhome is loaded with upgrades. Hardwood floors and stairs, recessed lighting, kitchen w/gas cooktop, micro oven, recently installed new Stainless Steel appliances opens to great room with gas fireplace. 3 bedrooms, 2.5 baths. Lg master bedroom w/bath attached and walk-in closet! upgraded carpeting newly installed with double cushion padding. Big party backyard with privacy fencing on both sides! Enjoy Terra Park just across the street. It's also a very short walk to Sophia's or the coffee shop! neighborhood amenities include access to Walden Hall and the pool, 24-hour exercise facilities, lawn care, and snow removal. This home is a must-see!--
Location
State PA
County Cumberland
Area Silver Spring Twp (14438)
Zoning RESIDENTIAL
Rooms
Other Rooms Living Room, Dining Room, Primary Bedroom, Bedroom 2, Kitchen, Family Room, Bedroom 1, Primary Bathroom, Half Bath
Basement Full, Poured Concrete, Unfinished
Interior
Interior Features Breakfast Area, Ceiling Fan(s), Kitchen - Island
Hot Water Natural Gas
Heating Forced Air
Cooling Central A/C
Flooring Hardwood
Fireplaces Number 1
Equipment Dishwasher, Microwave, Disposal, Oven/Range - Gas, Washer, Dryer, Refrigerator, Stainless Steel Appliances, Exhaust Fan
Furnishings No
Fireplace Y
Appliance Dishwasher, Microwave, Disposal, Oven/Range - Gas, Washer, Dryer, Refrigerator, Stainless Steel Appliances, Exhaust Fan
Heat Source Natural Gas
Exterior
Exterior Feature Patio(s), Porch(es)
Parking Features Garage - Rear Entry, Garage Door Opener
Garage Spaces 2.0
Amenities Available Community Center, Day Care, Jog/Walk Path, Horse Trails, Pool - Outdoor, Tot Lots/Playground
Water Access N
Roof Type Shingle
Accessibility None
Porch Patio(s), Porch(es)
Total Parking Spaces 2
Garage Y
Building
Story 2
Foundation Active Radon Mitigation
Sewer Public Sewer
Water Public
Architectural Style Traditional
Level or Stories 2
Additional Building Above Grade, Below Grade
Structure Type Dry Wall
New Construction N
Schools
Elementary Schools Winding Creek
Middle Schools Mountain View
High Schools Cumberland Valley
School District Cumberland Valley
Others
HOA Fee Include Common Area Maintenance,Health Club,Management,Recreation Facility,Road Maintenance,Pool(s),Lawn Maintenance
Senior Community No
Tax ID 38-07-0459-352
Ownership Fee Simple
SqFt Source Assessor
Security Features Smoke Detector
Acceptable Financing FHA, Conventional, Cash, VA
Listing Terms FHA, Conventional, Cash, VA
Financing FHA,Conventional,Cash,VA
Special Listing Condition Standard
Read Less
Want to know what your home might be worth? Contact us for a FREE valuation!

Our team is ready to help you sell your home for the highest possible price ASAP

Bought with JOHN CUMMINGS • Iron Valley Real Estate of York County





