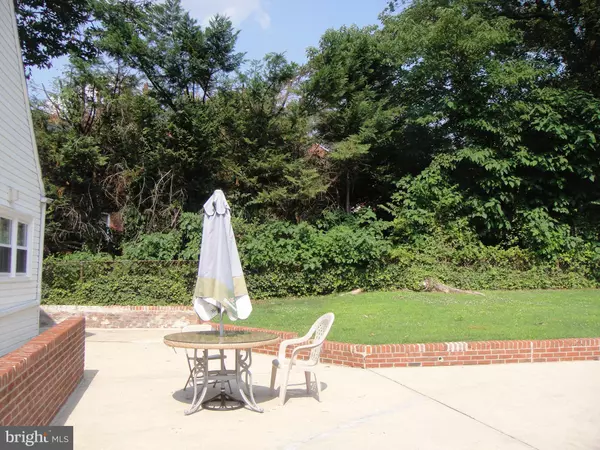$440,000
$420,000
4.8%For more information regarding the value of a property, please contact us for a free consultation.
11509 HIGBY ST Silver Spring, MD 20902
4 Beds
2 Baths
1,808 SqFt
Key Details
Sold Price $440,000
Property Type Single Family Home
Sub Type Detached
Listing Status Sold
Purchase Type For Sale
Square Footage 1,808 sqft
Price per Sqft $243
Subdivision Wheaton Hills
MLS Listing ID MDMC2004018
Sold Date 08/13/21
Style Cape Cod
Bedrooms 4
Full Baths 2
HOA Y/N N
Abv Grd Liv Area 1,808
Originating Board BRIGHT
Year Built 1949
Annual Tax Amount $3,461
Tax Year 2020
Lot Size 6,607 Sqft
Acres 0.15
Property Description
INVESTOR special priced to sell! Solid brick Cape Cod home, add your touches and updates, and make this your own. Amazing street with beautiful homes, beautiful large deep lot with gorgeous landscaping, 2 car detatched over sized garage with lots of storage space. Well located close to Wheaton Metro, Westfield Mall & Costco less than 1 mile, Wheaton library/rec center .5 mile, Wheaton regional park/Brookside garden 1 mile, Shopping and grocery within 1 mile radius......hurry won't last!! Property is sold "As Is" Seller prefers settlement at Michaels title. ***OFFERS ARE DUE MONDAY 7/12 AT 3PM***
Location
State MD
County Montgomery
Zoning R60
Rooms
Other Rooms Living Room, Bedroom 2, Bedroom 3, Bedroom 4, Kitchen, Breakfast Room, Bedroom 1, Bathroom 1, Bathroom 2
Basement Partial
Main Level Bedrooms 2
Interior
Interior Features Breakfast Area, Combination Kitchen/Dining, Entry Level Bedroom, Kitchen - Eat-In, Floor Plan - Traditional
Hot Water Natural Gas
Heating Forced Air
Cooling Central A/C
Fireplaces Number 1
Fireplaces Type Wood
Equipment Dishwasher, Disposal, Dryer, Oven/Range - Gas, Refrigerator, Washer, Microwave
Fireplace Y
Appliance Dishwasher, Disposal, Dryer, Oven/Range - Gas, Refrigerator, Washer, Microwave
Heat Source Natural Gas
Laundry Basement, Dryer In Unit, Washer In Unit
Exterior
Parking Features Garage - Front Entry, Oversized
Garage Spaces 2.0
Water Access N
View Garden/Lawn
Accessibility Level Entry - Main
Total Parking Spaces 2
Garage Y
Building
Story 2.5
Sewer Public Sewer
Water Public
Architectural Style Cape Cod
Level or Stories 2.5
Additional Building Above Grade, Below Grade
New Construction N
Schools
School District Montgomery County Public Schools
Others
Pets Allowed Y
Senior Community No
Tax ID 161301184068
Ownership Fee Simple
SqFt Source Assessor
Horse Property N
Special Listing Condition Standard
Pets Allowed Cats OK, Dogs OK
Read Less
Want to know what your home might be worth? Contact us for a FREE valuation!

Our team is ready to help you sell your home for the highest possible price ASAP

Bought with Wilmer Bucarelo • Taylor Properties





