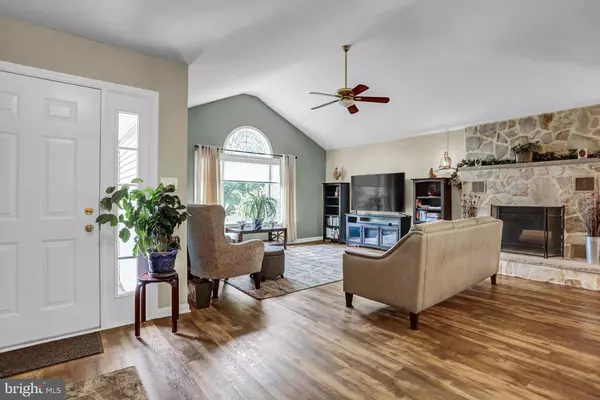$275,000
$264,900
3.8%For more information regarding the value of a property, please contact us for a free consultation.
280 W WALNUT TREE DR Blandon, PA 19510
3 Beds
2 Baths
1,504 SqFt
Key Details
Sold Price $275,000
Property Type Single Family Home
Sub Type Detached
Listing Status Sold
Purchase Type For Sale
Square Footage 1,504 sqft
Price per Sqft $182
Subdivision Walnut Manor
MLS Listing ID PABK2001358
Sold Date 08/30/21
Style Ranch/Rambler
Bedrooms 3
Full Baths 2
HOA Y/N N
Abv Grd Liv Area 1,504
Originating Board BRIGHT
Year Built 1993
Annual Tax Amount $4,918
Tax Year 2020
Lot Size 0.350 Acres
Acres 0.35
Lot Dimensions 0.00 x 0.00
Property Description
Fleetwood Schools Rancher in Maidencreek Township. When you pull up to the home you will notice the meticulous landscaping and lawn around the entire home. As you enter this Walnut Manor ranch through the front door you will be greeted with an open concept living room and dining room that is warm and welcoming. The cathedral ceiling adds volume to the space and allows for a great deal of natural light through the windows that have extra deep sills for plant and decorations. The wood burning fireplace adds the extra charm and comfort in the snowy winter days. Just off the living area is an eat in kitchen and laundry room that have access to an oasis in the back yard featuring a large deck and landscaping beyond expectations. Down the hall you will find two bedrooms, a main bath and the owners bedroom featuring a bath and walk-in closet. All three bedrooms feature ceiling fans and window with extra deep window sills . From the main hall you access the two car garage and the entrance to a basement that is so large is seems like it goes on and on forever. So if you are looking for expandable space the basement will provide that and more. The mechanicals (HVAC and hot water heater) , roof and driveway have been recently replaced.
Location
State PA
County Berks
Area Maidencreek Twp (10261)
Zoning RESIDENTIAL
Rooms
Other Rooms Living Room, Dining Room, Primary Bedroom, Bedroom 2, Bedroom 3, Laundry, Primary Bathroom, Full Bath
Basement Full
Main Level Bedrooms 3
Interior
Interior Features Carpet, Ceiling Fan(s), Chair Railings, Combination Dining/Living, Dining Area, Entry Level Bedroom, Floor Plan - Open, Kitchen - Eat-In, Recessed Lighting, Walk-in Closet(s)
Hot Water Natural Gas
Heating Forced Air
Cooling Central A/C
Fireplaces Number 1
Fireplaces Type Mantel(s), Wood
Equipment Cooktop, Dishwasher, Disposal, Dryer, Oven - Wall, Washer
Fireplace Y
Window Features Screens
Appliance Cooktop, Dishwasher, Disposal, Dryer, Oven - Wall, Washer
Heat Source Natural Gas
Laundry Main Floor
Exterior
Exterior Feature Deck(s)
Parking Features Garage - Front Entry, Garage Door Opener
Garage Spaces 2.0
Utilities Available Cable TV, Phone Connected, Natural Gas Available, Electric Available
Water Access N
Roof Type Architectural Shingle
Accessibility 2+ Access Exits
Porch Deck(s)
Attached Garage 2
Total Parking Spaces 2
Garage Y
Building
Story 1
Foundation Concrete Perimeter, Active Radon Mitigation
Sewer Public Sewer
Water Public
Architectural Style Ranch/Rambler
Level or Stories 1
Additional Building Above Grade, Below Grade
New Construction N
Schools
School District Fleetwood Area
Others
Senior Community No
Tax ID 61-5421-14-33-1827
Ownership Fee Simple
SqFt Source Assessor
Acceptable Financing Cash, Conventional, FHA, VA
Listing Terms Cash, Conventional, FHA, VA
Financing Cash,Conventional,FHA,VA
Special Listing Condition Standard
Read Less
Want to know what your home might be worth? Contact us for a FREE valuation!

Our team is ready to help you sell your home for the highest possible price ASAP

Bought with David W Snyder • Weichert Realtors Neighborhood One





