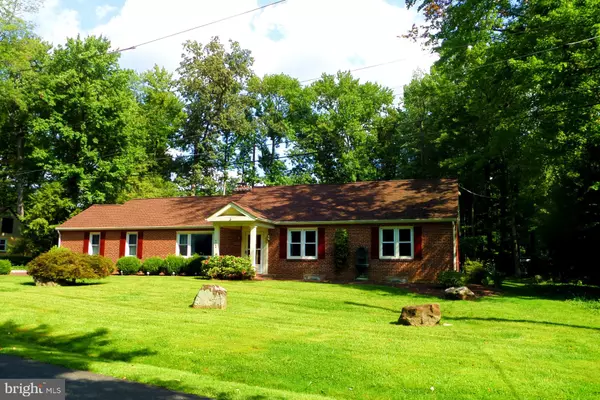$511,000
$515,000
0.8%For more information regarding the value of a property, please contact us for a free consultation.
1104 GREENWAY RD Wilmington, DE 19803
3 Beds
3 Baths
2,425 SqFt
Key Details
Sold Price $511,000
Property Type Single Family Home
Sub Type Detached
Listing Status Sold
Purchase Type For Sale
Square Footage 2,425 sqft
Price per Sqft $210
Subdivision Forwood
MLS Listing ID DENC2006794
Sold Date 12/07/21
Style Ranch/Rambler
Bedrooms 3
Full Baths 3
HOA Y/N N
Abv Grd Liv Area 2,425
Originating Board BRIGHT
Year Built 1955
Annual Tax Amount $3,021
Tax Year 2021
Lot Size 0.450 Acres
Acres 0.45
Lot Dimensions 150.30 x 171.60
Property Description
Fabulous Solid Brick Ranch in quiet neighborhood on nearly 1/2-acre flat lot! This home will not disappoint with the numerous updates it has to offer. Seller has just installed an interior perimeter French drain and sump pumps with Transferable Warranty, the home was converted to Gas Heat with HVAC New in 2016, Architectural Shingled Roof was replaced in 2017, Garage Door Opener replaced (2017), All windows are Insulated Double Pane, Six Panel Doors throughout, every closest is illuminated and home was freshly painted in 2020. You will appreciate the hardwood flooring throughout the Living Room, Dining Room, Four Season Room and all Bedrooms. Living Room is graced with crown Molding, a Granite Fireplace flanked by Built-in Book Shelves and has a new Anderson Triple Window. You will love entertaining in the Formal Dining Room with skylights, Chair Rail, Crown Molding, Sconces and pocket doors to the Four-Season Room & Kitchen. There is an abundance of natural light in the Heated & Air-Conditioned Four-Season Room with vaulted ceiling, skylights, a lighted ceiling fan and ALL NEW ANDERSON SLIDERS (2020). Four Season Room is surrounded by the new stamped concrete patio and large Deck which overlooks the peaceful rear yard. The Well-Lit Kitchen with 42' Cabinetry, Granite Counters, Dacor Range, Bocsh Dishwasher, Sub Zero Refrigerator and new flooring will be a pleasure to cook in! A Pantry and Main Floor Laundry add to this home's special features. The MBR has an updated Full Bath with custom tile and a lovely walk-in Shower with frameless doors. Two additional Bedrooms share the updated Hall Bath. In the lower level you will find the 3rd Full Bath & 4 more rooms with all new flooring (one was used as a 4th Bedroom another as an office). There is a full Walk-up Attic which with Dormer windows could easily add more living space. What a wonderful place to call home on this super quiet street with no through traffic yet convenient to popular Restaurants, shopping & I95 for easy commute to Philly, Newark, Delaware County & more!
Location
State DE
County New Castle
Area Brandywine (30901)
Zoning NC15
Rooms
Other Rooms Living Room, Dining Room, Bedroom 2, Bedroom 3, Kitchen, Family Room, Den, Bedroom 1, Sun/Florida Room, Laundry, Storage Room, Bathroom 1, Bathroom 2, Bathroom 3, Hobby Room, Additional Bedroom
Basement Full, Water Proofing System, Windows, Workshop, Partially Finished, Sump Pump
Main Level Bedrooms 3
Interior
Interior Features Attic, Built-Ins, Cedar Closet(s), Ceiling Fan(s), Crown Moldings, Formal/Separate Dining Room, Pantry, Skylight(s), Upgraded Countertops, Window Treatments, Wood Floors
Hot Water Natural Gas
Heating Forced Air
Cooling Central A/C
Flooring Hardwood, Tile/Brick, Laminate Plank
Fireplaces Number 1
Fireplaces Type Gas/Propane, Insert
Equipment Built-In Microwave, Built-In Range, Cooktop, Dishwasher, Dryer, Icemaker, Oven/Range - Gas, Range Hood, Refrigerator, Water Heater
Fireplace Y
Window Features Energy Efficient
Appliance Built-In Microwave, Built-In Range, Cooktop, Dishwasher, Dryer, Icemaker, Oven/Range - Gas, Range Hood, Refrigerator, Water Heater
Heat Source Natural Gas
Laundry Main Floor
Exterior
Parking Features Garage - Side Entry, Garage Door Opener, Inside Access
Garage Spaces 8.0
Water Access N
Roof Type Architectural Shingle
Accessibility None
Attached Garage 2
Total Parking Spaces 8
Garage Y
Building
Story 1
Foundation Block
Sewer Public Sewer
Water Public
Architectural Style Ranch/Rambler
Level or Stories 1
Additional Building Above Grade, Below Grade
New Construction N
Schools
School District Brandywine
Others
Pets Allowed Y
Senior Community No
Tax ID 06-081.00-101
Ownership Fee Simple
SqFt Source Assessor
Acceptable Financing Cash, Conventional
Listing Terms Cash, Conventional
Financing Cash,Conventional
Special Listing Condition Standard
Pets Allowed No Pet Restrictions
Read Less
Want to know what your home might be worth? Contact us for a FREE valuation!

Our team is ready to help you sell your home for the highest possible price ASAP

Bought with Cheryl L. Stigars • EXP Realty, LLC





