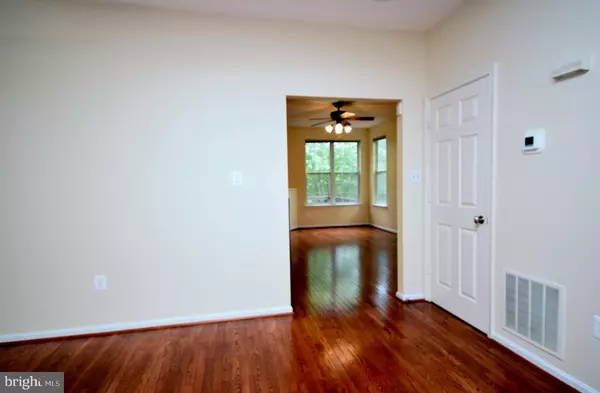$522,000
$529,999
1.5%For more information regarding the value of a property, please contact us for a free consultation.
47364 DARKHOLLOW FALLS TER Sterling, VA 20165
3 Beds
4 Baths
2,338 SqFt
Key Details
Sold Price $522,000
Property Type Townhouse
Sub Type End of Row/Townhouse
Listing Status Sold
Purchase Type For Sale
Square Footage 2,338 sqft
Price per Sqft $223
Subdivision Great Falls Chase
MLS Listing ID VALO2008372
Sold Date 01/04/22
Style Colonial
Bedrooms 3
Full Baths 3
Half Baths 1
HOA Fees $110/mo
HOA Y/N Y
Abv Grd Liv Area 2,338
Originating Board BRIGHT
Year Built 1993
Annual Tax Amount $4,685
Tax Year 2021
Lot Size 2,614 Sqft
Acres 0.06
Property Description
Stunning end-unit TH in sought after Great Falls Chase. Foyer entry leads to spacious Main Level (with hardwoods) Living Room Dining Room area to fantastic Kitchen Family Room combo with Gas fireplace, freshly painted Livingroom, Primary bedroom, second bedroom and garage, Granite topped eating bar/Island, 2019 new HAVC system ,2021 New electrical panel box and to make your entertaining even easier, a walk out to a lovely large deck. Home has designer shades, ample storage. Upstairs, there is a large Primary Bedroom with renovated bath w/ double granite vanity, separate glassed shower, whirlpool tub. Two more bedrooms plus hall bath make lots of room for you and your family. The fully finished basement, with Rec room walks out to the shady paved patio, ( under the deck) or step over to the sunlit wooden plank patio. Close to Great Falls Plaza shops. EZ access to Route 7. Garage and driveway parking. This is the one!
Location
State VA
County Loudoun
Zoning 08
Rooms
Other Rooms Living Room, Primary Bedroom, Kitchen, Family Room, Recreation Room, Bathroom 2, Bathroom 3, Half Bath
Interior
Interior Features Attic, Ceiling Fan(s), Carpet, Combination Kitchen/Living, Floor Plan - Open, Kitchen - Gourmet, Recessed Lighting, Walk-in Closet(s), Stall Shower, Tub Shower, Dining Area, Primary Bath(s), WhirlPool/HotTub, Chair Railings
Hot Water Natural Gas
Heating Forced Air
Cooling Central A/C
Flooring Carpet, Ceramic Tile, Hardwood
Fireplaces Number 1
Fireplaces Type Gas/Propane
Equipment Built-In Microwave, Dishwasher, Disposal, Dryer, Dual Flush Toilets, Exhaust Fan, Icemaker, Oven/Range - Electric, Refrigerator, Washer
Fireplace Y
Window Features Double Hung
Appliance Built-In Microwave, Dishwasher, Disposal, Dryer, Dual Flush Toilets, Exhaust Fan, Icemaker, Oven/Range - Electric, Refrigerator, Washer
Heat Source Natural Gas
Laundry Lower Floor, Washer In Unit, Dryer In Unit
Exterior
Exterior Feature Patio(s), Deck(s)
Parking Features Garage - Front Entry, Garage Door Opener
Garage Spaces 2.0
Fence Fully
Utilities Available Electric Available, Cable TV Available, Phone, Sewer Available, Water Available
Water Access N
Accessibility None
Porch Patio(s), Deck(s)
Attached Garage 1
Total Parking Spaces 2
Garage Y
Building
Story 3
Foundation Slab
Sewer Private Sewer
Water Public
Architectural Style Colonial
Level or Stories 3
Additional Building Above Grade, Below Grade
New Construction N
Schools
Elementary Schools Horizon
Middle Schools Seneca Ridge
High Schools Dominion
School District Loudoun County Public Schools
Others
Pets Allowed Y
Senior Community No
Tax ID 006266601000
Ownership Fee Simple
SqFt Source Assessor
Acceptable Financing Cash, Conventional, FHA, VA
Horse Property N
Listing Terms Cash, Conventional, FHA, VA
Financing Cash,Conventional,FHA,VA
Special Listing Condition Standard
Pets Allowed No Pet Restrictions
Read Less
Want to know what your home might be worth? Contact us for a FREE valuation!

Our team is ready to help you sell your home for the highest possible price ASAP

Bought with Helen P Gharabaghi • Metropol Realty





