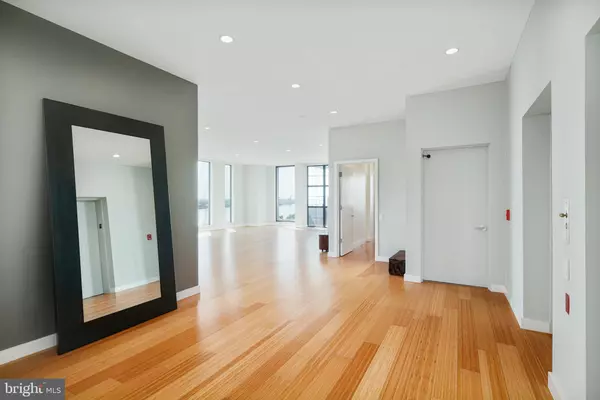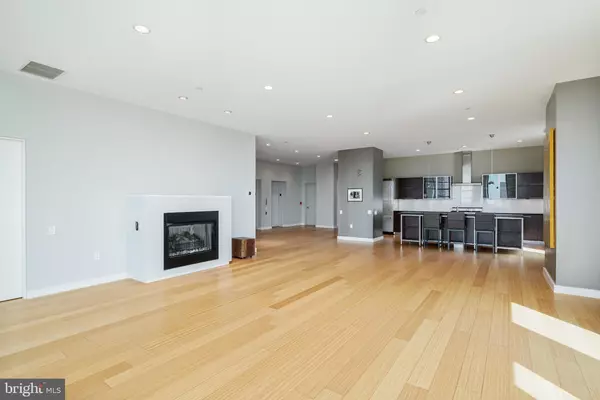$1,350,000
$1,409,000
4.2%For more information regarding the value of a property, please contact us for a free consultation.
108 ARCH ST #1001 Philadelphia, PA 19106
3 Beds
3 Baths
2,556 SqFt
Key Details
Sold Price $1,350,000
Property Type Single Family Home
Sub Type Unit/Flat/Apartment
Listing Status Sold
Purchase Type For Sale
Square Footage 2,556 sqft
Price per Sqft $528
Subdivision Old City
MLS Listing ID PAPH2023436
Sold Date 11/23/21
Style Unit/Flat
Bedrooms 3
Full Baths 3
HOA Fees $1,888/mo
HOA Y/N Y
Abv Grd Liv Area 2,556
Originating Board BRIGHT
Year Built 2004
Annual Tax Amount $19,508
Tax Year 2021
Lot Dimensions 0.00 x 0.00
Property Description
VIEWS,VIEWS,VIEWS! Enter this gorgeous unit directly from the elevator. Enjoy this stunning 3 BR, 3 Bath condo in one of the city's most premier boutique buildings. Enjoy both river and city views from the stunning floor to ceiling windows and 10 foot ceilings. This unit has wide plank bamboo floors, a gas fireplace in the living room , as well as ample closet space. The large balcony has incredible water and city views.
All 3 bathrooms have beautiful limestone baths with Kohler fixtures and Duravit sinks. There is nothing better than lying in your owners suite looking out at the amazing view of the BEN FRANKLIN BRIDGE lit up at night. The master bathroom has a spacious double vanity, large soaking tub , as well as a large walk-in limestone shower. The custom gourmet kitchen features black granite countertops, Viking 6 stove burner, a 36"Viking refrigerator and 2 Fisher Paykel dishwashers.
Electric usually ranges from $75-$120 . WATER & GAS ARE INCLUDED IN THE CONDO FEE! Another great feature in this unit is that you have a personal trash chute in your laundry room. No walking down hallways to take the trash out.
This incredible unit comes with one deeded parking space only steps from your door in a gated parking lot.
Doorman/Concierge onsite.The building also has an "All in"insurance coverage which is included.Owner needs only insure personal contents.
This Gem won't last long! Schedule your private showing today .
Location
State PA
County Philadelphia
Area 19106 (19106)
Zoning CMX3
Rooms
Main Level Bedrooms 3
Interior
Interior Features Built-Ins, Ceiling Fan(s), Combination Dining/Living, Combination Kitchen/Dining, Combination Kitchen/Living, Dining Area, Elevator, Entry Level Bedroom, Family Room Off Kitchen, Floor Plan - Open, Kitchen - Gourmet, Recessed Lighting, Soaking Tub, Walk-in Closet(s), Wine Storage, Wood Floors
Hot Water Natural Gas
Heating Forced Air
Cooling Central A/C
Flooring Bamboo, Hardwood
Fireplaces Number 1
Equipment Built-In Microwave, Built-In Range, Commercial Range, Dishwasher, Disposal, Dryer - Front Loading, Oven/Range - Gas, Six Burner Stove, Washer - Front Loading
Appliance Built-In Microwave, Built-In Range, Commercial Range, Dishwasher, Disposal, Dryer - Front Loading, Oven/Range - Gas, Six Burner Stove, Washer - Front Loading
Heat Source Natural Gas
Laundry Main Floor
Exterior
Exterior Feature Balcony
Parking On Site 1
Amenities Available Concierge, Elevator
Water Access N
View River
Accessibility Elevator
Porch Balcony
Garage N
Building
Story 1
Unit Features Hi-Rise 9+ Floors
Sewer Public Septic
Water Public
Architectural Style Unit/Flat
Level or Stories 1
Additional Building Above Grade, Below Grade
New Construction N
Schools
School District The School District Of Philadelphia
Others
Pets Allowed Y
HOA Fee Include Alarm System,All Ground Fee,Common Area Maintenance,Insurance,Management,Parking Fee,Security Gate
Senior Community No
Tax ID 888036248
Ownership Condominium
Security Features Desk in Lobby,Doorman,Exterior Cameras,Surveillance Sys
Acceptable Financing Cash, Conventional
Listing Terms Cash, Conventional
Financing Cash,Conventional
Special Listing Condition Standard
Pets Allowed Breed Restrictions
Read Less
Want to know what your home might be worth? Contact us for a FREE valuation!

Our team is ready to help you sell your home for the highest possible price ASAP

Bought with Laurie R Phillips • BHHS Fox & Roach At the Harper, Rittenhouse Square





