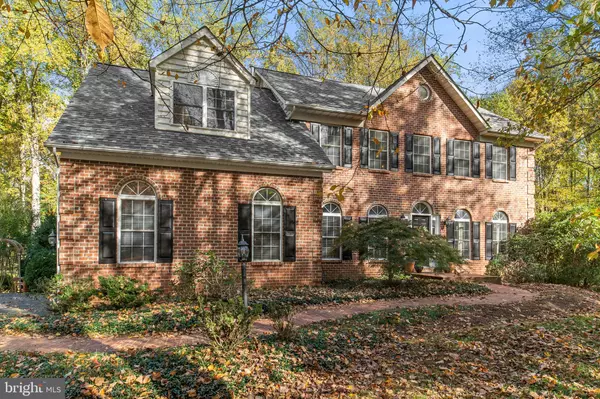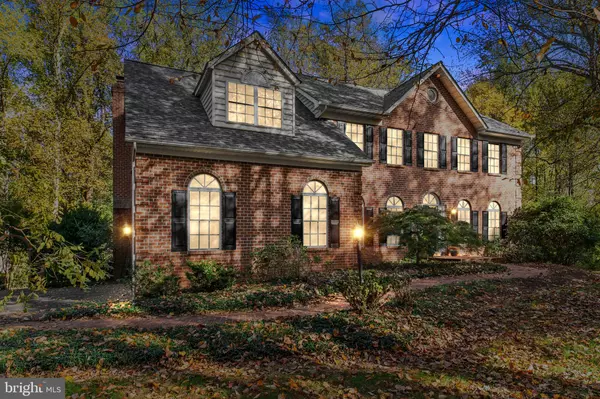$875,000
$849,900
3.0%For more information regarding the value of a property, please contact us for a free consultation.
6587 TIDEWATER LN Warrenton, VA 20187
6 Beds
6 Baths
5,824 SqFt
Key Details
Sold Price $875,000
Property Type Single Family Home
Sub Type Detached
Listing Status Sold
Purchase Type For Sale
Square Footage 5,824 sqft
Price per Sqft $150
Subdivision Snow Hill
MLS Listing ID VAFQ2001686
Sold Date 11/29/21
Style Colonial
Bedrooms 6
Full Baths 5
Half Baths 1
HOA Fees $45/ann
HOA Y/N Y
Abv Grd Liv Area 4,101
Originating Board BRIGHT
Year Built 1997
Annual Tax Amount $6,560
Tax Year 2021
Lot Size 1.536 Acres
Acres 1.54
Property Description
Stunning custom home with 4 finished levels of luxury living on a private 1.5 acre lot in the desirable Snow Hill community. Lots of recent updates to include custom designed gourmet kitchen with wine/coffee bar station and 40 bottle wine cooler, new 2019 roof and skylights, 2011 new furnaces and heat pumps, 2013 new hot water heater. Full brick construction! Beautiful boxwoods and periwinkle grace the landscaping along with a blue berry patch and perimeter of lovely trees that are currently bursting with fall color. The view from the deck is stunning anytime of year and a great place to entertain friends and family. There is a built in storage shed outside the basement walk out. Great for lawn tools. The main living level features beautiful hardwood floors, a living room and dining room with lots of sunny windows flank one side of the entry foyer and a private office with built in bookcases flanks the opposite side. The rear of the home boasts the gorgeous remodeled kitchen with gas cooking, double ovens, under cabinet lighting, and gorgeous granite counter tops. A cozy wood burning fireplace in the family room is surrounded by built in bookcases and leads thru french doors to a wonderful sunroom with vaulted ceiling and large windows to bring the outside inside. The main level also features a laundry room with cabinets and a sink plus a built in bench with coat hooks. A powder room is also located on the main living level. The 2nd story features the most wonderfully comfortable and luxurious primary suite with a gas burning fireplace, a connected office/nursery with more built in bookcases and a cozy reading nook inside the window. There are 3 additional ample sized bedrooms on this level as well. 2 of the bedrooms share a jack & jill bath and there is an additional hall bath for the other guest room. The finished 4th level suite includes a 5th bedroom, full bath, large walk in closet, and a sitting room. It's perfect for an extra bedroom suite or a private office or nanny suite or homeschool room. Lots of possibilities. Fully finished basement to include a huge rec room, a flex space (think gym or office or craft room or school room) and another full bedroom and full bath! Tons of living space with multiple/flex uses to fit your lifestyle needs. This neighborhood is on the DC side of Warrenton and is easily accessible to many commuting routes and lots of nearby shopping including Wegmans. The community features a tennis court, ponds, and common areas. Fantastic home and beautiful natural surroundings make this house a wonderful place to call your new home!!!
Location
State VA
County Fauquier
Zoning R1
Rooms
Other Rooms Living Room, Dining Room, Primary Bedroom, Sitting Room, Bedroom 2, Bedroom 3, Bedroom 4, Bedroom 5, Kitchen, Family Room, Study, Sun/Florida Room, Laundry, Office, Recreation Room, Storage Room, Bedroom 6, Bathroom 2, Bathroom 3, Bonus Room, Primary Bathroom, Full Bath
Basement Walkout Level, Daylight, Full, Connecting Stairway, Heated, Outside Entrance, Rear Entrance, Windows
Interior
Hot Water Propane
Heating Heat Pump(s), Central, Heat Pump - Gas BackUp, Zoned
Cooling Central A/C
Flooring Carpet, Hardwood, Ceramic Tile
Fireplaces Number 2
Fireplaces Type Gas/Propane, Wood
Equipment Central Vacuum, Cooktop, Dishwasher, Dryer, Exhaust Fan, Icemaker, Oven - Double, Oven - Wall, Refrigerator, Washer
Fireplace Y
Appliance Central Vacuum, Cooktop, Dishwasher, Dryer, Exhaust Fan, Icemaker, Oven - Double, Oven - Wall, Refrigerator, Washer
Heat Source Propane - Owned, Electric
Laundry Main Floor
Exterior
Exterior Feature Deck(s)
Parking Features Garage - Side Entry
Garage Spaces 2.0
Amenities Available Tennis Courts, Common Grounds
Water Access N
View Trees/Woods
Roof Type Architectural Shingle
Accessibility None
Porch Deck(s)
Attached Garage 2
Total Parking Spaces 2
Garage Y
Building
Lot Description Backs to Trees, Corner
Story 4
Sewer On Site Septic, Gravity Sept Fld, Septic < # of BR
Water Public
Architectural Style Colonial
Level or Stories 4
Additional Building Above Grade, Below Grade
Structure Type Tray Ceilings,9'+ Ceilings,2 Story Ceilings
New Construction N
Schools
Elementary Schools C. Hunter Ritchie
Middle Schools Marshall
High Schools Kettle Run
School District Fauquier County Public Schools
Others
Senior Community No
Tax ID 7906-02-0960
Ownership Fee Simple
SqFt Source Assessor
Acceptable Financing Conventional, FHA, VA, Cash
Listing Terms Conventional, FHA, VA, Cash
Financing Conventional,FHA,VA,Cash
Special Listing Condition Standard
Read Less
Want to know what your home might be worth? Contact us for a FREE valuation!

Our team is ready to help you sell your home for the highest possible price ASAP

Bought with Sarah A. Reynolds • Keller Williams Chantilly Ventures, LLC





