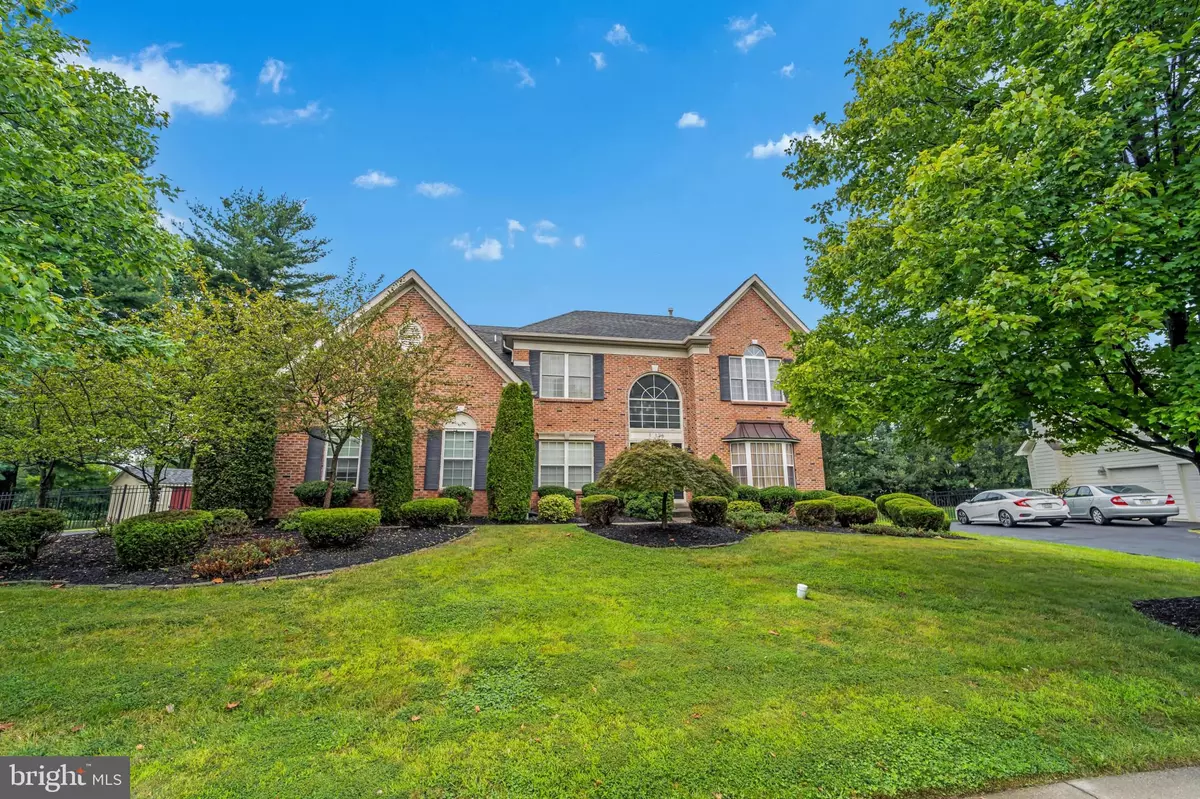$690,000
$739,900
6.7%For more information regarding the value of a property, please contact us for a free consultation.
116 AVONDALE DR North Wales, PA 19454
4 Beds
5 Baths
4,690 SqFt
Key Details
Sold Price $690,000
Property Type Single Family Home
Sub Type Detached
Listing Status Sold
Purchase Type For Sale
Square Footage 4,690 sqft
Price per Sqft $147
Subdivision Knapp Farm
MLS Listing ID PAMC2008322
Sold Date 11/01/21
Style Colonial
Bedrooms 4
Full Baths 3
Half Baths 2
HOA Y/N N
Abv Grd Liv Area 3,190
Originating Board BRIGHT
Year Built 2005
Annual Tax Amount $10,745
Tax Year 2021
Lot Size 0.403 Acres
Acres 0.4
Lot Dimensions 96.00 x 0.00
Property Description
Beautiful Custom Built North Wales Single Home built on one of the largest lots in the Community of Knapp Farm. Built in 2005 this home features 4 bedrooms, 3 full baths and 2 half baths. Step into the Sun filled spacious foyer that leads into the office which has lovely double glass doors, take a stroll over to the relaxing formal open living room that flows into the dining area. The large chefs kitchen has an island, Cook top and double oven, a breakfast area that is open to the nicely sized family room with a gas fireplace. The second floor wows you with double doors leading into your dream main bedroom featuring 2 walk in closets, a large sitting room, a linen closet and a 4 piece bath with double sinks and a jetted tub. The upstairs also features a 2 story foyer, 3 more nicely sized bedrooms with great closet space and a hall bath with double sinks. If your looking to entertain the finished basement is a must see!!! Loaded with tons of custom storage, custom built granite bar with wet bar and wine fridge, 2nd laundry room, second office area or hobby room with storage, sitting area, game area , home gym or play room, one full bath and one half bath. The exterior features a large fenced in yard, tiered pavers patio with built in lighting, built in basketball court, shed and 2 side entry garages. Schedule your appointment today!!!!! Close to Shopping and Transportation.
Location
State PA
County Montgomery
Area Montgomery Twp (10646)
Zoning RS
Rooms
Basement Fully Finished
Main Level Bedrooms 4
Interior
Interior Features Bar, Built-Ins, Carpet, Ceiling Fan(s), Crown Moldings, Dining Area, Family Room Off Kitchen, Formal/Separate Dining Room, Kitchen - Eat-In, Kitchen - Island, Pantry, Primary Bath(s), Recessed Lighting, Stall Shower, Walk-in Closet(s), Wet/Dry Bar, Wood Floors
Hot Water Natural Gas
Heating Central
Cooling Central A/C
Fireplaces Number 1
Equipment Built-In Microwave, Dishwasher, Dryer, Oven/Range - Gas, Stainless Steel Appliances
Appliance Built-In Microwave, Dishwasher, Dryer, Oven/Range - Gas, Stainless Steel Appliances
Heat Source Natural Gas
Exterior
Parking Features Garage - Rear Entry
Garage Spaces 2.0
Water Access N
Accessibility None
Attached Garage 2
Total Parking Spaces 2
Garage Y
Building
Story 2
Sewer Public Sewer
Water Public
Architectural Style Colonial
Level or Stories 2
Additional Building Above Grade, Below Grade
New Construction N
Schools
Elementary Schools Knapp
Middle Schools Pennbrook
High Schools North Penn Senior
School District North Penn
Others
Senior Community No
Tax ID 46-00-00470-105
Ownership Fee Simple
SqFt Source Assessor
Acceptable Financing Conventional, Cash
Listing Terms Conventional, Cash
Financing Conventional,Cash
Special Listing Condition Standard
Read Less
Want to know what your home might be worth? Contact us for a FREE valuation!

Our team is ready to help you sell your home for the highest possible price ASAP

Bought with Anil K Kuruvila • Mega Realty, LLC





