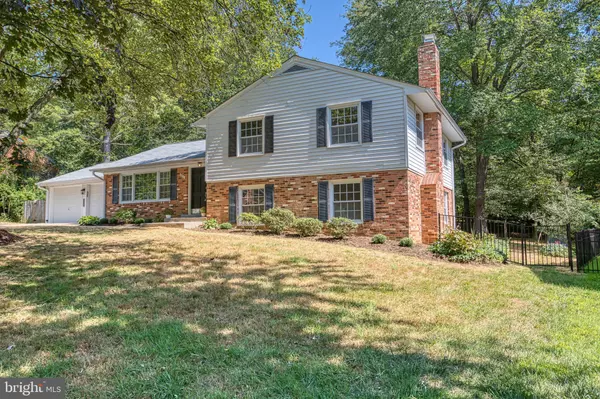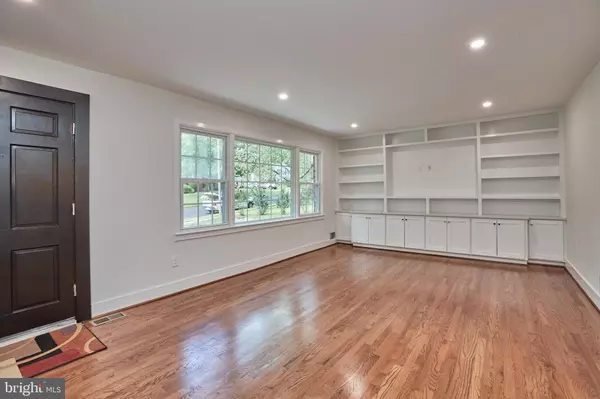$829,000
$829,000
For more information regarding the value of a property, please contact us for a free consultation.
5211 HOLDEN ST Fairfax, VA 22032
5 Beds
4 Baths
3,270 SqFt
Key Details
Sold Price $829,000
Property Type Single Family Home
Sub Type Detached
Listing Status Sold
Purchase Type For Sale
Square Footage 3,270 sqft
Price per Sqft $253
Subdivision Country Club View
MLS Listing ID VAFX2006860
Sold Date 10/12/21
Style Split Level
Bedrooms 5
Full Baths 3
Half Baths 1
HOA Y/N N
Abv Grd Liv Area 1,926
Originating Board BRIGHT
Year Built 1968
Annual Tax Amount $7,205
Tax Year 2021
Lot Size 0.349 Acres
Acres 0.35
Property Description
This is an amazing home. It has been beautifully renovated for today's lifestyle. This charming 4 level home nestled in the sought out Country Club View neighborhood is conveniently located within a short distance of schools, George Mason University , parks, shopping, and major roads. This beautiful house offers 5 bedrooms, 3.5 baths, a two car garage, and lots of closets. The spectacular main level includes an open floor plan, gourmet kitchen, stainless steel appliances, quartz countertops, updated cabinetry, hardwood floors, and recess lights. The upper level contains 3 bedrooms, 2 full baths, and main level and upper level feature hardwood floors. The lower level offers a spacious family room with fireplace, 4th bedroom, full bath, mud room with cubby hooks, bench, and storage. A bonus 4th level is fully finished, Offers an extra living area, wet bar, 5th bedroom great for au pair, in-law suite or a potential rental unit or Airbnb., . Lovely outdoor space, brick patio, and spacious lawn perfect for entertaining. Great location! This is a Must-see!
Location
State VA
County Fairfax
Zoning 121
Rooms
Other Rooms Living Room, Dining Room, Bedroom 2, Bedroom 3, Bedroom 4, Bedroom 5, Kitchen, Family Room, Bedroom 1, Laundry, Mud Room, Recreation Room, Bathroom 3, Half Bath
Basement Walkout Level, Daylight, Full, Fully Finished, Rear Entrance, Interior Access
Interior
Interior Features Dining Area, Floor Plan - Open, Recessed Lighting, Wood Floors, Kitchen - Island
Hot Water Natural Gas
Heating Central
Cooling Central A/C, Ceiling Fan(s)
Flooring Hardwood, Ceramic Tile, Carpet
Fireplaces Number 1
Equipment Cooktop, Dishwasher, Disposal, Refrigerator, Stainless Steel Appliances, Built-In Microwave, Washer, Energy Efficient Appliances
Fireplace Y
Appliance Cooktop, Dishwasher, Disposal, Refrigerator, Stainless Steel Appliances, Built-In Microwave, Washer, Energy Efficient Appliances
Heat Source Natural Gas
Exterior
Exterior Feature Patio(s)
Parking Features Garage - Front Entry
Garage Spaces 2.0
Water Access N
Accessibility None
Porch Patio(s)
Attached Garage 2
Total Parking Spaces 2
Garage Y
Building
Lot Description Backs to Trees
Story 4
Sewer Public Sewer
Water Public
Architectural Style Split Level
Level or Stories 4
Additional Building Above Grade, Below Grade
New Construction N
Schools
Elementary Schools Oak View
Middle Schools Robinson Secondary School
High Schools Robinson Secondary School
School District Fairfax County Public Schools
Others
Pets Allowed Y
Senior Community No
Tax ID 0683 04050027
Ownership Fee Simple
SqFt Source Assessor
Acceptable Financing Cash, Conventional, VA, Other
Listing Terms Cash, Conventional, VA, Other
Financing Cash,Conventional,VA,Other
Special Listing Condition Standard
Pets Allowed No Pet Restrictions
Read Less
Want to know what your home might be worth? Contact us for a FREE valuation!

Our team is ready to help you sell your home for the highest possible price ASAP

Bought with Lauren Breslaw • Compass





