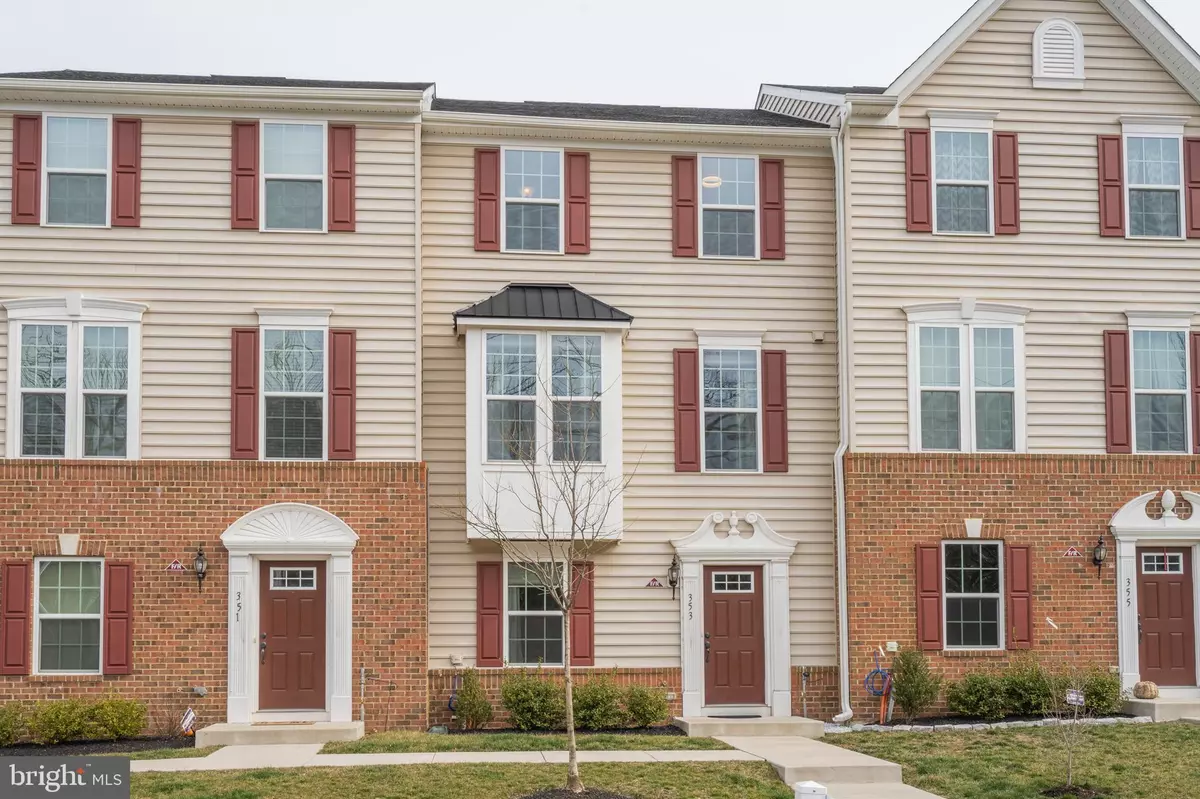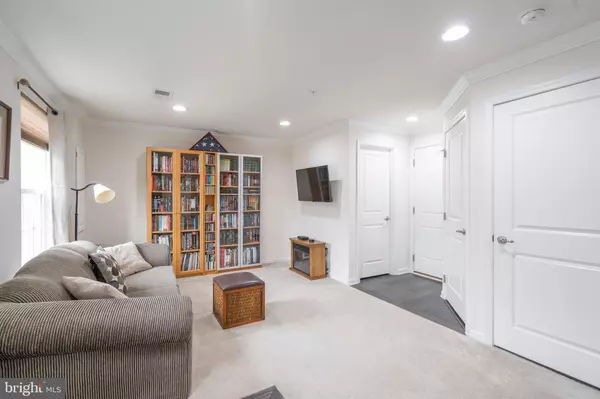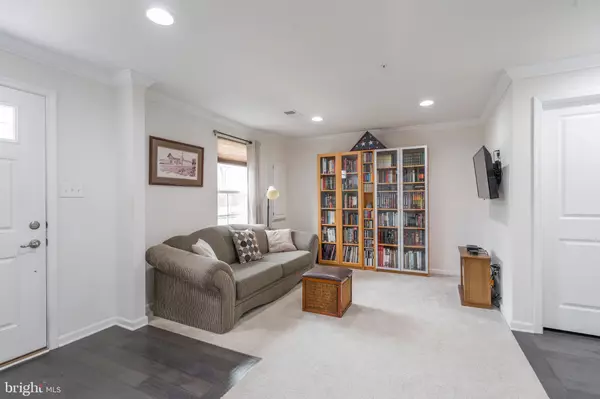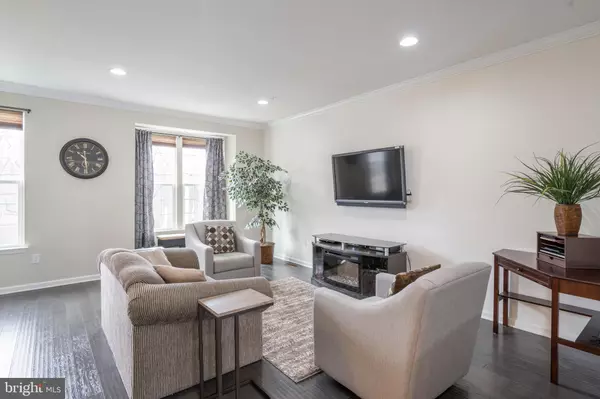$335,000
$335,000
For more information regarding the value of a property, please contact us for a free consultation.
353 E HANCOCK ST Lansdale, PA 19446
3 Beds
3 Baths
1,960 SqFt
Key Details
Sold Price $335,000
Property Type Townhouse
Sub Type Interior Row/Townhouse
Listing Status Sold
Purchase Type For Sale
Square Footage 1,960 sqft
Price per Sqft $170
Subdivision Andale Green
MLS Listing ID PAMC638884
Sold Date 03/31/20
Style Contemporary,Colonial
Bedrooms 3
Full Baths 2
Half Baths 1
HOA Fees $99/mo
HOA Y/N Y
Abv Grd Liv Area 1,700
Originating Board BRIGHT
Year Built 2017
Annual Tax Amount $4,833
Tax Year 2019
Lot Size 720 Sqft
Acres 0.02
Lot Dimensions 20.00 x 0.00
Property Description
This gorgeous three-years new FULLY UPGRADED spec-home is the ONLY resale currently available in Andale Green, and as such the ONLY home available NOW to move into this awesome townhome community! Featuring lots of upgrades and at a competitive price! Options include the Luxury Kitchen with 42" cabinets, crown molding, granite counters, large gourmet island, soft close cabinets - the list goes on! Hardwood flooring throughout with carpeted bedrooms and lower level family room, a recessed lighting package - a finished rec room, a large composite deck off the dining dining room, a custom trim package - ceiling fans in the master and guest room, a finished two-car garage with a Valspar-painted floor. Heat and cool your property economically with an Ecobee Wifi thermostat! The location is perfect, walking distance to the Pennbrook station, nearby shops and restaurants, the local park with a stocked fishing pond, a nature trail across the street, and moments from the NE Extension! The highly-rated North Penn School District is an added bonus! This is a prime home in a prime location - don't wait! Schedule to see it today!
Location
State PA
County Montgomery
Area Lansdale Boro (10611)
Zoning C
Rooms
Other Rooms Dining Room, Primary Bedroom, Bedroom 2, Bedroom 3, Kitchen, Family Room, Primary Bathroom, Full Bath
Basement Full
Interior
Interior Features Carpet, Ceiling Fan(s), Crown Moldings, Dining Area, Efficiency, Family Room Off Kitchen, Floor Plan - Open, Kitchen - Eat-In, Kitchen - Gourmet, Kitchen - Island, Kitchen - Efficiency, Primary Bath(s), Pantry, Recessed Lighting, Sprinkler System, Stall Shower, Upgraded Countertops, Walk-in Closet(s), Wood Floors
Heating Forced Air
Cooling Central A/C
Equipment Built-In Microwave, Built-In Range, Dishwasher, Disposal, Dryer - Electric, Energy Efficient Appliances, Refrigerator, Stainless Steel Appliances, Washer
Furnishings No
Fireplace N
Window Features Energy Efficient
Appliance Built-In Microwave, Built-In Range, Dishwasher, Disposal, Dryer - Electric, Energy Efficient Appliances, Refrigerator, Stainless Steel Appliances, Washer
Heat Source Natural Gas
Laundry Upper Floor
Exterior
Parking Features Built In, Garage - Rear Entry, Garage Door Opener, Inside Access, Oversized
Garage Spaces 2.0
Water Access N
Accessibility None
Attached Garage 2
Total Parking Spaces 2
Garage Y
Building
Story 3+
Sewer Public Sewer
Water Public
Architectural Style Contemporary, Colonial
Level or Stories 3+
Additional Building Above Grade, Below Grade
New Construction N
Schools
Elementary Schools York Avenue
Middle Schools Penndale
High Schools North Penn Senior
School District North Penn
Others
Senior Community No
Tax ID 11-00-07588-118
Ownership Fee Simple
SqFt Source Assessor
Special Listing Condition Standard
Read Less
Want to know what your home might be worth? Contact us for a FREE valuation!

Our team is ready to help you sell your home for the highest possible price ASAP

Bought with Terri Mallozzi • RE/MAX Action Realty-Horsham






