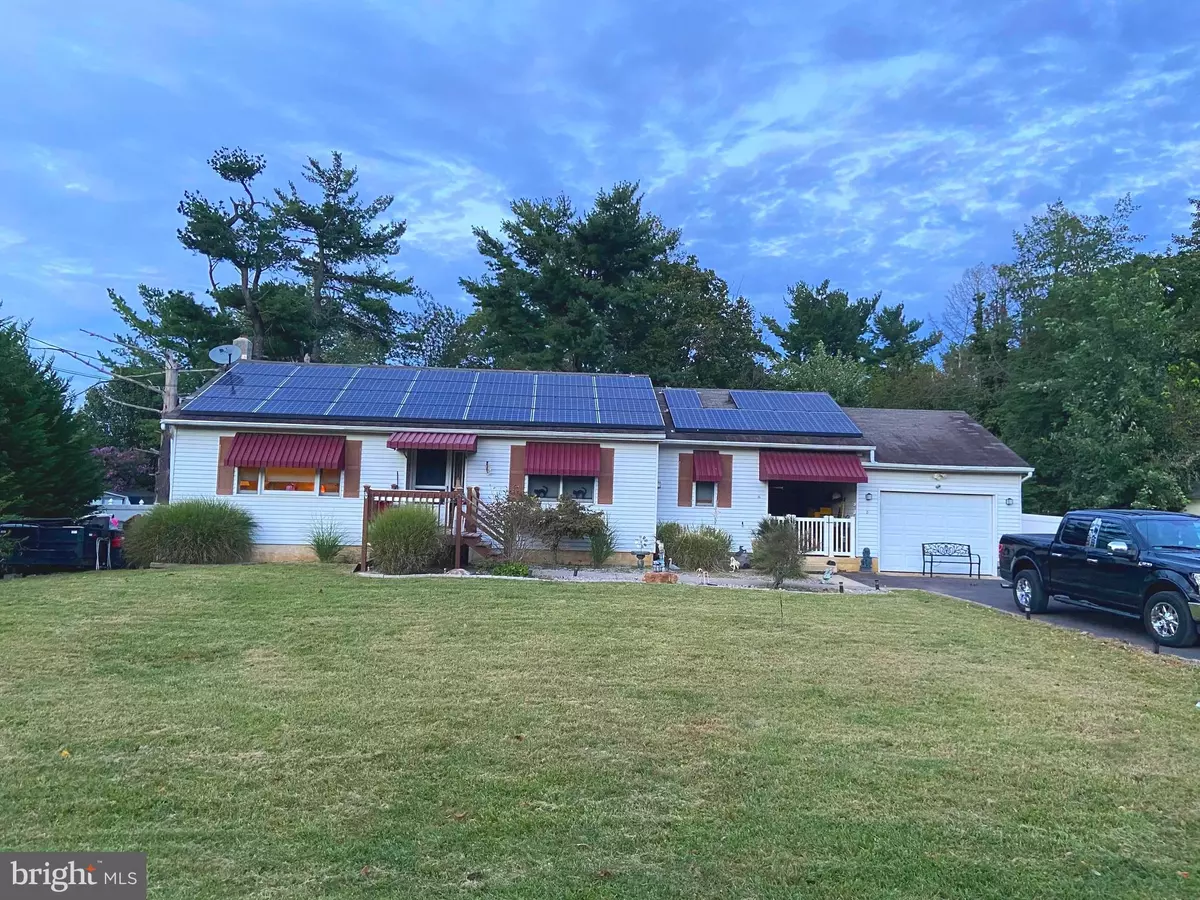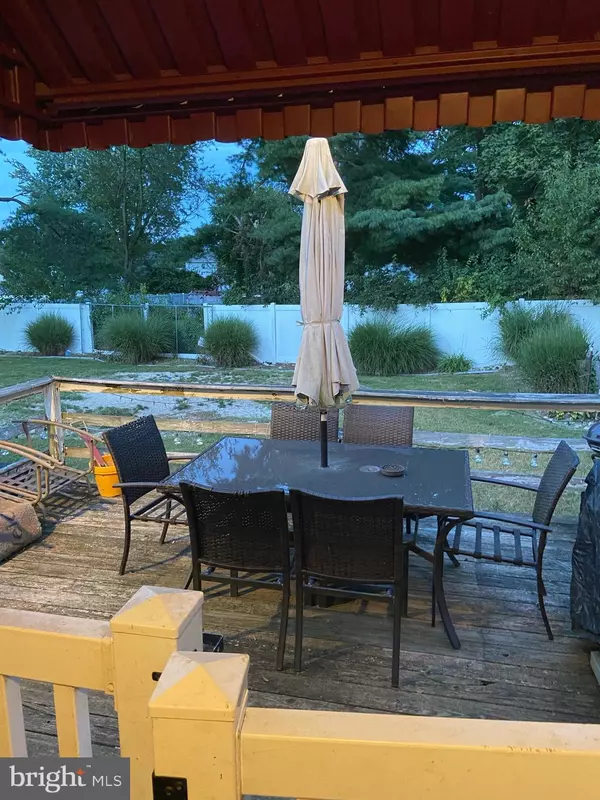$225,000
$239,000
5.9%For more information regarding the value of a property, please contact us for a free consultation.
8 LINDEN ST Mickleton, NJ 08056
2 Beds
2 Baths
1,226 SqFt
Key Details
Sold Price $225,000
Property Type Single Family Home
Sub Type Detached
Listing Status Sold
Purchase Type For Sale
Square Footage 1,226 sqft
Price per Sqft $183
Subdivision None Available
MLS Listing ID NJGL2005270
Sold Date 01/07/22
Style Ranch/Rambler
Bedrooms 2
Full Baths 1
Half Baths 1
HOA Y/N N
Abv Grd Liv Area 1,226
Originating Board BRIGHT
Year Built 1985
Annual Tax Amount $6,730
Tax Year 2021
Lot Size 0.323 Acres
Acres 0.32
Lot Dimensions 110.00 x 128.00
Property Description
This 2 bedroom, 1 1/2 bath Rancher offers a finished basement with ample additional living space, plenty of storage throughout and a detached 1 car garage. The breezeway porch leads to a rear deck overlooking the sizeable back yard which includes a large shed and hot tub. Come take a look, you won't be disappointed.
Location
State NJ
County Gloucester
Area East Greenwich Twp (20803)
Zoning RESIDENTIAL
Rooms
Basement Fully Finished
Main Level Bedrooms 2
Interior
Hot Water Electric
Heating Baseboard - Electric
Cooling Central A/C
Flooring Laminate Plank, Carpet
Furnishings No
Fireplace N
Heat Source Oil
Laundry Main Floor
Exterior
Parking Features Garage Door Opener, Garage - Side Entry
Garage Spaces 1.0
Water Access N
Roof Type Shingle
Accessibility None
Attached Garage 1
Total Parking Spaces 1
Garage Y
Building
Story 1
Foundation Permanent
Sewer Public Sewer
Water Public
Architectural Style Ranch/Rambler
Level or Stories 1
Additional Building Above Grade, Below Grade
Structure Type Dry Wall
New Construction N
Schools
Elementary Schools Samuel Mickle School
Middle Schools Kingsway Regional M.S.
High Schools Kingsway Regional H.S.
School District East Greenwich Township Public Schools
Others
Pets Allowed Y
Senior Community No
Tax ID 03-00803-00015
Ownership Fee Simple
SqFt Source Assessor
Acceptable Financing VA, FHA, Conventional, Cash
Horse Property N
Listing Terms VA, FHA, Conventional, Cash
Financing VA,FHA,Conventional,Cash
Special Listing Condition Standard
Pets Allowed No Pet Restrictions
Read Less
Want to know what your home might be worth? Contact us for a FREE valuation!

Our team is ready to help you sell your home for the highest possible price ASAP

Bought with Paul Adam Isaacson • Keller Williams Realty - Cherry Hill





