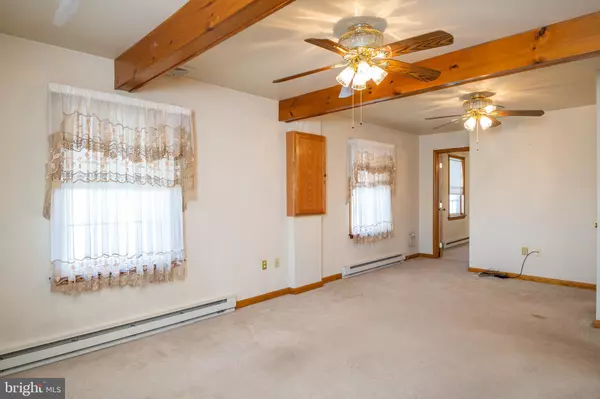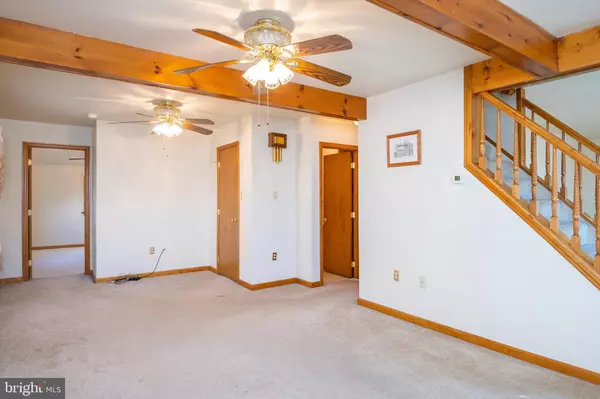$235,500
$230,000
2.4%For more information regarding the value of a property, please contact us for a free consultation.
907 LAS VEGAS DR Temple, PA 19560
3 Beds
2 Baths
1,459 SqFt
Key Details
Sold Price $235,500
Property Type Single Family Home
Sub Type Detached
Listing Status Sold
Purchase Type For Sale
Square Footage 1,459 sqft
Price per Sqft $161
Subdivision Cherokee Ranch
MLS Listing ID PABK2004404
Sold Date 01/24/22
Style Cape Cod
Bedrooms 3
Full Baths 2
HOA Y/N N
Abv Grd Liv Area 1,459
Originating Board BRIGHT
Year Built 1950
Annual Tax Amount $3,725
Tax Year 2021
Lot Size 4,791 Sqft
Acres 0.11
Lot Dimensions 0.00 x 0.00
Property Description
You wont find another home like this one in the Cherokee Ranch community. 907 Las Vegas is much larger than the average home, has a sunroom and a front porch. Another unique feature is the central air, which will keep you cool throughout the summer. There is even A/C and heat in the 230 square foot sunroom so you can entertain all-year-around. Ceiling fans throughout the home will help keep things comfortable as well. The 39-handle kitchen was remodeled and the appliances stay with the home. There is a separate large dining room off the kitchen for holiday gatherings. The bay windows in the dining room and living room add character to the front of the home. A 12 x 12 bedroom, full bath and first-floor laundry provide the potential for one-floor living. There are 2 spacious bedrooms with storage upstairs. The skylight in the second-floor bathroom allows for natural light when you are getting ready. 200 Amp electrical service and plenty of receptacles to plug all of your devices into. Storage is never a concern at this house. There are plenty of closets, the 39-handle kitchen and 2 large sheds in the back yard for storage, tools/equipment, or a she/he shed. The appliances (As Is) and additional curtains are included in the sale. 907 Las Vegas is conveniently located off of the Allentown Pike near restaurants, shopping, entertainment and public transportation.
Location
State PA
County Berks
Area Muhlenberg Twp (10266)
Zoning R-4
Rooms
Other Rooms Living Room, Dining Room, Bedroom 2, Bedroom 3, Kitchen, Bedroom 1, Sun/Florida Room
Main Level Bedrooms 1
Interior
Hot Water Electric
Heating Baseboard - Electric
Cooling Central A/C
Flooring Carpet, Vinyl
Heat Source Electric
Exterior
Water Access N
Roof Type Shingle
Accessibility None
Garage N
Building
Story 1.5
Foundation Slab
Sewer Public Sewer
Water Public
Architectural Style Cape Cod
Level or Stories 1.5
Additional Building Above Grade, Below Grade
New Construction N
Schools
School District Muhlenberg
Others
Senior Community No
Tax ID 66-5309-07-79-3041
Ownership Fee Simple
SqFt Source Assessor
Acceptable Financing Cash, Conventional, FHA, VA
Listing Terms Cash, Conventional, FHA, VA
Financing Cash,Conventional,FHA,VA
Special Listing Condition Standard
Read Less
Want to know what your home might be worth? Contact us for a FREE valuation!

Our team is ready to help you sell your home for the highest possible price ASAP

Bought with ANNABELLE TORRES • Coldwell Banker Realty





