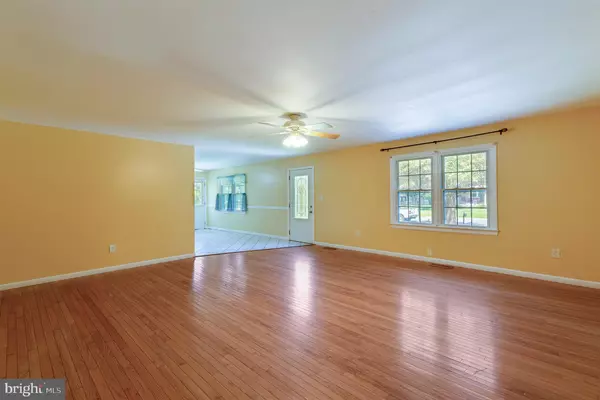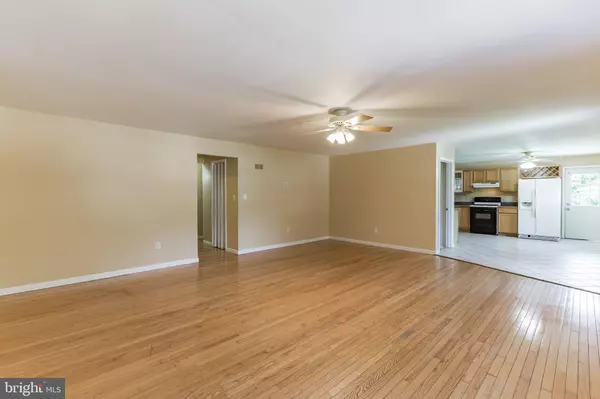$259,900
$259,900
For more information regarding the value of a property, please contact us for a free consultation.
576 W CHESTNUT ST Clayton, NJ 08312
3 Beds
2 Baths
1,518 SqFt
Key Details
Sold Price $259,900
Property Type Single Family Home
Sub Type Detached
Listing Status Sold
Purchase Type For Sale
Square Footage 1,518 sqft
Price per Sqft $171
MLS Listing ID NJGL2003042
Sold Date 04/08/22
Style Ranch/Rambler
Bedrooms 3
Full Baths 2
HOA Y/N N
Abv Grd Liv Area 1,518
Originating Board BRIGHT
Year Built 1970
Annual Tax Amount $7,589
Tax Year 2021
Lot Size 0.550 Acres
Acres 0.55
Lot Dimensions 120.00 x 200.00
Property Description
NEW ROOF INSTALLED WITH 50 YR. SHINGLES! This brick rancher is ready for a new owner . There are lovely hardwood floors in the living room with a ceiling fan and windows that let in plenty of light and opens to the kitchen area with ceramic tile flooring. A new range has been installed along with new carpeting in the spacious bedrooms. The main bedroom has a walkout door to the raised deck. Bedroom 2 has it's own bath. Bedroom 3 has a walk in closet. All 3 with ceiling fans. Down stairs the huge family room has ceramic tile flooring and a sliding door to a walled patio area. A perfect area for family and friends gatherings. There is also a storage area off the family room. The huge 120 x 200 lot extends to Laver St and offers plenty of room for a pool, a new garage or possibly subdivided.
There are some minor cosmetic repairs needed and it's being sold "as is".
Location
State NJ
County Gloucester
Area Clayton Boro (20801)
Zoning R-B
Rooms
Other Rooms Family Room, Bathroom 1, Bathroom 2, Bathroom 3
Basement Walkout Level, Sump Pump, Heated
Main Level Bedrooms 3
Interior
Interior Features Kitchen - Eat-In, Wood Floors, Floor Plan - Open, Ceiling Fan(s), Carpet
Hot Water Natural Gas
Heating Forced Air
Cooling None
Flooring Carpet, Hardwood, Terrazzo
Equipment Built-In Range, Dishwasher, Refrigerator
Fireplace Y
Appliance Built-In Range, Dishwasher, Refrigerator
Heat Source Natural Gas
Laundry Basement
Exterior
Garage Spaces 4.0
Water Access N
Roof Type Shingle
Accessibility None
Total Parking Spaces 4
Garage N
Building
Lot Description Open
Story 1
Sewer Public Sewer
Water Public
Architectural Style Ranch/Rambler
Level or Stories 1
Additional Building Above Grade, Below Grade
New Construction N
Schools
Middle Schools Clayton M.S.
High Schools Clayton H.S.
School District Clayton Public Schools
Others
Senior Community No
Tax ID 01-00224-00002
Ownership Fee Simple
SqFt Source Estimated
Acceptable Financing Conventional, FHA, VA, USDA
Listing Terms Conventional, FHA, VA, USDA
Financing Conventional,FHA,VA,USDA
Special Listing Condition Standard
Read Less
Want to know what your home might be worth? Contact us for a FREE valuation!

Our team is ready to help you sell your home for the highest possible price ASAP

Bought with Linda A Hodge • RE/MAX Preferred - Mullica Hill





