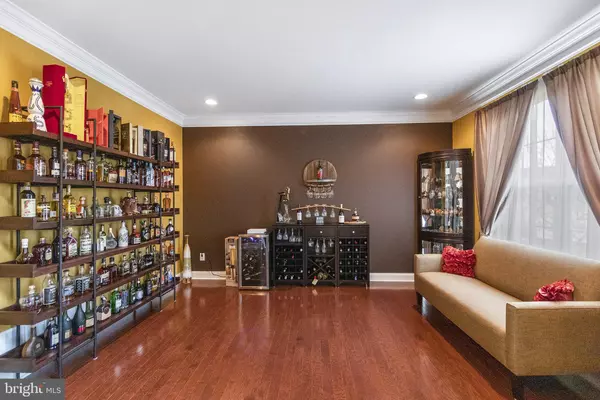$580,000
$610,000
4.9%For more information regarding the value of a property, please contact us for a free consultation.
4145 CRESCENT DR Chester Springs, PA 19425
4 Beds
5 Baths
4,602 SqFt
Key Details
Sold Price $580,000
Property Type Single Family Home
Sub Type Detached
Listing Status Sold
Purchase Type For Sale
Square Footage 4,602 sqft
Price per Sqft $126
Subdivision Byers Station
MLS Listing ID PACT499556
Sold Date 06/15/20
Style Colonial
Bedrooms 4
Full Baths 4
Half Baths 1
HOA Fees $70/qua
HOA Y/N Y
Abv Grd Liv Area 3,802
Originating Board BRIGHT
Year Built 2009
Annual Tax Amount $10,707
Tax Year 2019
Lot Size 0.322 Acres
Acres 0.32
Lot Dimensions 0.00 x 0.00
Property Description
Hurry to see this impeccably maintained, stylish, comfortable home located in the ever popular Byers Station community with multiple pools, walking trails, tennis, basketball & volley ball courts and a beautiful club house. You'll be proud to welcome family and friends into your new home. Featuring a gracious entry foyer flanked by formal living and dining rooms with handsome mill work, recessed lighting and gleaming hardwoods that continue throughout the main floor. All leading to the heart of your home, an expansive gourmet kitchen! You'll be impressed with the abundant 42"cabinetry, upgraded granite counters, stainless steel appliances including the new (2019) double oven, refrigerator, 5 burner gas cook top, LG microwave & Bosch dishwasher (2018). Meal prep is a joy on the oversized island which also provides ideal serving space for big get togethers and additional storage for all your kitchen gadgets. Just to the left of this fabulous kitchen is the pantry, garage entry and 1st floor laundry, The expanded breakfast/morning room opens directly to an impressive 900 s/f easy care deck w/rail lighting overlooking community open space, imagine the fun times to come! Back inside, the adjacent expanded, vaulted ceiling family room is centered by a warming gas fireplace where you'll enjoy gathering with family & friends or simply curling up with a good book. Next is a private study and nicely appointed, tiled powder room. Your relaxation and entertaining options are enhanced in the finished basement offering an additional family room for movie night, plenty of space for fun activities, thinking pool table, ping pong, air hockey, whatever works for you! Plus a full bath, a finished office/hobby room, walk up stairs to the side yard and a storage utility room with built in shelving and new (2019) Amana HVAC. Upstairs, the expansive master suite will be your private retreat offering a gracious bedroom and sitting room, Two walk in closets with organizer built ins and a luxurious upgraded tile bathroom with double vanity, private toilet area, separate shower and relaxing soaking tub. There's also a princess suite with walk in closet & built in organizers and a full tile bath. The two additional spacious bedrooms also feature built organizer closets and the hall bath offers ceramic tile and double vanity. An exceptional sidewalk community, located within minutes of Rts 100, 401, 30 & PA Turnpike, as well as a variety of restaurants, supermarkets, shopping options and of course WAWA. This home, this community are designed for your lifestyle. Take a look then take action. No in person showings at this time pending "Stay At Home Order".
Location
State PA
County Chester
Area West Vincent Twp (10325)
Zoning R3
Rooms
Other Rooms Living Room, Dining Room, Primary Bedroom, Bedroom 2, Bedroom 3, Bedroom 4, Kitchen, Family Room, Basement, Foyer, Study, Laundry, Office, Bathroom 2, Bathroom 3, Primary Bathroom, Half Bath
Basement Full, Partially Finished, Walkout Stairs
Interior
Heating Forced Air
Cooling Central A/C
Fireplaces Number 1
Fireplaces Type Gas/Propane, Marble
Fireplace Y
Heat Source Natural Gas
Laundry Main Floor
Exterior
Parking Features Built In, Garage Door Opener, Inside Access
Garage Spaces 6.0
Water Access N
Accessibility None
Attached Garage 2
Total Parking Spaces 6
Garage Y
Building
Story 2
Sewer Public Sewer
Water Public
Architectural Style Colonial
Level or Stories 2
Additional Building Above Grade, Below Grade
New Construction N
Schools
School District Owen J Roberts
Others
HOA Fee Include Common Area Maintenance,Pool(s),Snow Removal,Trash
Senior Community No
Tax ID 25-10 -0173
Ownership Fee Simple
SqFt Source Assessor
Special Listing Condition Standard
Read Less
Want to know what your home might be worth? Contact us for a FREE valuation!

Our team is ready to help you sell your home for the highest possible price ASAP

Bought with Jayabharathi Duraisamy • RE/MAX Preferred - West Chester





