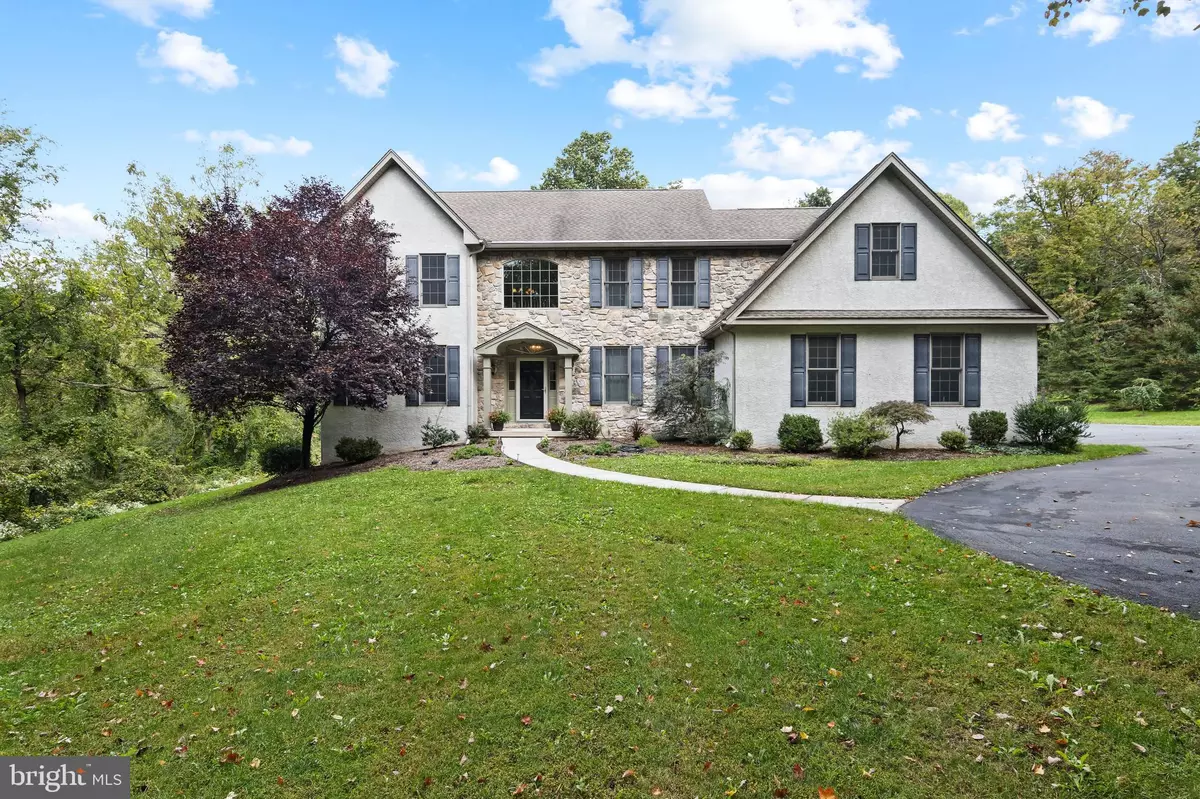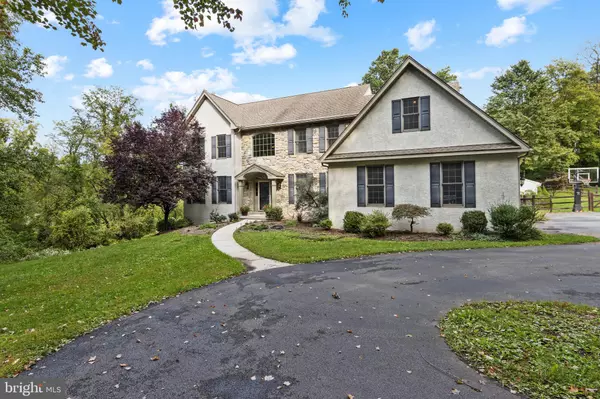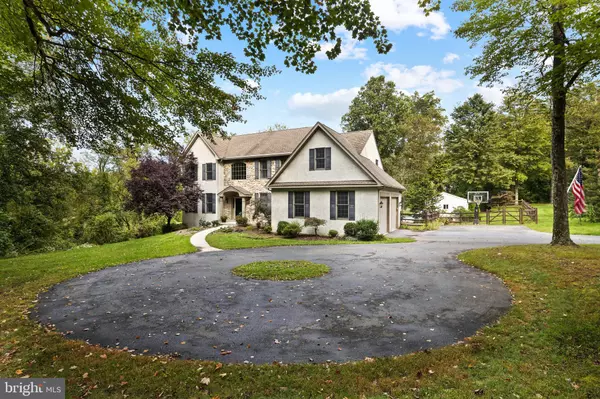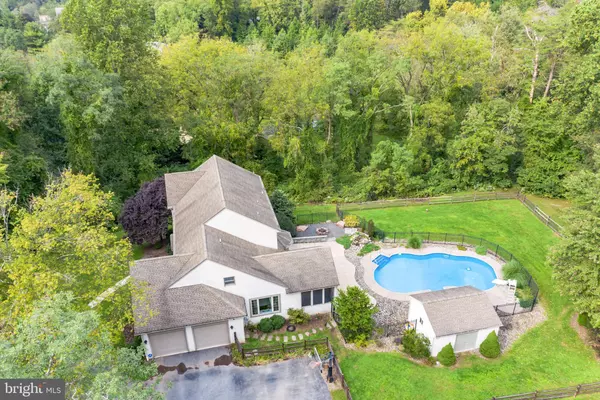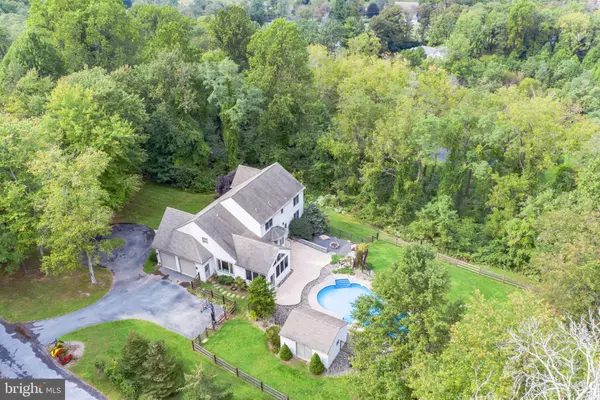$581,000
$535,000
8.6%For more information regarding the value of a property, please contact us for a free consultation.
1561 EVANS RD Pottstown, PA 19465
4 Beds
3 Baths
4,097 SqFt
Key Details
Sold Price $581,000
Property Type Single Family Home
Sub Type Detached
Listing Status Sold
Purchase Type For Sale
Square Footage 4,097 sqft
Price per Sqft $141
Subdivision Shenkel Knoll
MLS Listing ID PACT2008204
Sold Date 10/22/21
Style Colonial,Transitional
Bedrooms 4
Full Baths 2
Half Baths 1
HOA Y/N N
Abv Grd Liv Area 3,447
Originating Board BRIGHT
Year Built 2004
Annual Tax Amount $9,157
Tax Year 2021
Lot Size 2.010 Acres
Acres 2.01
Property Description
Welcome Home! This transitional Colonial sits nestled among the trees in a lightly wooded 2 acre lot. An elegant foyer leads into a chef's kitchen featuring a large island, sun-filled breakfast nook with built-in seating and ample cabinetry. A natural stone gas fireplace provides a cozy feel. Corian countertops, Kenmore elite stainless steel electric range with convection oven, refrigerator, and Bosch dishwasher will ease your daily preparations. Gazing through to the considerable family room provides a natural sense of calm, with lovely views from a generous picture window. Interior French doors transition to awesome outdoor living areas from the screened in porch, to a landscaped yard, with pool, fire pit and fenced grass knoll. A formal dining room with tall windows and woodland views creates more than enough space for a seating area, flanked by a bright home office. The first floor is completed by a large laundry area with storage room, powder room, and access to the attached two-car garage. Elegant stairs ascend to a sun-drenched landing with arched window, and hallway linen closet. The well-appointed primary bedroom features an ensuite bath with double sinks and shower. Storage abounds in this room with a large walk-in closet and bonus storage room. The second floor also offers three additional bedrooms each with ample closet space and a full hall bath. The basement is a finished flexible space with a large storage room. It includes a coffered drop ceiling, white oak luxury vinyl flooring, white Shiplap accent wall, and is partially plumbed for the addition of a wet bar. This could be a great home theater space. There is also a workout room with padded flooring.
Stairs from garage also lead to basement. Located in the award-winning Owen J. Roberts school district, this home combines the tranquility of the country with the amenities of suburban convenience.
Location
State PA
County Chester
Area North Coventry Twp (10317)
Zoning FR2
Rooms
Other Rooms Living Room, Dining Room, Primary Bedroom, Bedroom 2, Bedroom 3, Kitchen, Basement, Bedroom 1, Laundry, Other, Attic
Basement Full, Partially Finished
Interior
Interior Features Primary Bath(s), Kitchen - Island, Butlers Pantry, Stall Shower, Kitchen - Eat-In
Hot Water Electric
Heating Forced Air
Cooling Central A/C
Flooring Wood, Fully Carpeted, Vinyl, Tile/Brick
Fireplaces Number 1
Fireplaces Type Stone, Gas/Propane
Equipment Oven - Self Cleaning
Fireplace Y
Appliance Oven - Self Cleaning
Heat Source Oil
Laundry Main Floor
Exterior
Exterior Feature Patio(s)
Parking Features Inside Access, Garage Door Opener
Garage Spaces 2.0
Fence Other
Utilities Available Cable TV
Water Access N
Roof Type Pitched,Shingle
Accessibility None
Porch Patio(s)
Attached Garage 2
Total Parking Spaces 2
Garage Y
Building
Lot Description Corner, Trees/Wooded
Story 2
Foundation Concrete Perimeter
Sewer On Site Septic
Water Well
Architectural Style Colonial, Transitional
Level or Stories 2
Additional Building Above Grade, Below Grade
Structure Type 9'+ Ceilings,High
New Construction N
Schools
Elementary Schools French Creek
High Schools Owen J Roberts
School District Owen J Roberts
Others
Senior Community No
Tax ID 17-02 -0075.0100
Ownership Fee Simple
SqFt Source Estimated
Acceptable Financing Cash, Conventional, VA, Other
Listing Terms Cash, Conventional, VA, Other
Financing Cash,Conventional,VA,Other
Special Listing Condition Standard
Read Less
Want to know what your home might be worth? Contact us for a FREE valuation!

Our team is ready to help you sell your home for the highest possible price ASAP

Bought with Brenda Romeus • Keller Williams Real Estate - West Chester

