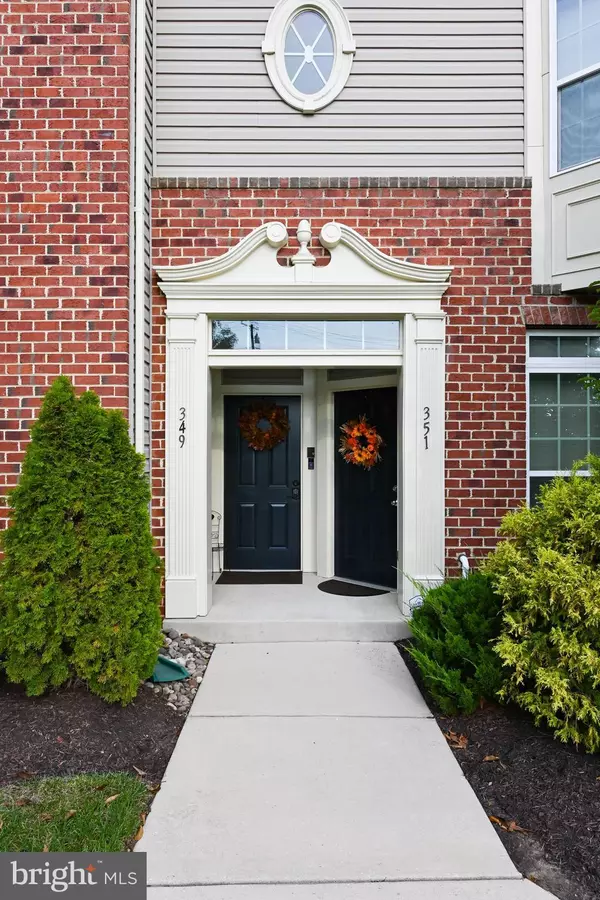$410,000
$407,500
0.6%For more information regarding the value of a property, please contact us for a free consultation.
349 CHESSINGTON DR Odenton, MD 21113
3 Beds
3 Baths
2,641 SqFt
Key Details
Sold Price $410,000
Property Type Condo
Sub Type Condo/Co-op
Listing Status Sold
Purchase Type For Sale
Square Footage 2,641 sqft
Price per Sqft $155
Subdivision Town Center Commons
MLS Listing ID MDAA2011428
Sold Date 11/30/21
Style Colonial
Bedrooms 3
Full Baths 2
Half Baths 1
Condo Fees $137/mo
HOA Fees $64/mo
HOA Y/N Y
Abv Grd Liv Area 2,641
Originating Board BRIGHT
Year Built 2013
Annual Tax Amount $3,770
Tax Year 2020
Lot Size 2,742 Sqft
Acres 0.06
Property Description
Welcome to 349 Chessington Drive, ideally located in the heart of Odenton! This home offers every feature you've dreamed of in your future home! The soaring 9' ceilings with two piece crown molding make a spacious, open floorplan, feel even more grand! The great room offers a luxury kitchen complete with 42" espresso cabinetry, granite counters, travertine tile backsplash, GE Profile appliances including double wall ovens with convection cooking and a 5 burner gas cooktop, recessed and sconce lighting and tiered center island open to the casual living space with a gas fireplace and hardwood floors throughout. The open dining and living areas are perfect for gathering friends and family (The seller will give a credit of $1500 toward the replacement of the carpet). The primary bedroom with lighted tray ceiling is generously sized with a full private bath that has a dual head shower and two separate single sink vanities with plenty of counter space. Attached garage parking, plus a prime community location with a picnic pavilion at your door step. A one minute walk to the MARC train station, 5 minute walk to restaurants, coffee shop, salon, bank and so much more! Easy access to Rt 32, BWI Parkway, Baltimore, DC and Ft Meade. This is the opportunity you've been waiting for!
Location
State MD
County Anne Arundel
Zoning R
Rooms
Other Rooms Living Room, Dining Room, Primary Bedroom, Bedroom 2, Bedroom 3, Kitchen, Family Room, Breakfast Room, Laundry
Interior
Interior Features Kitchen - Gourmet, Combination Kitchen/Dining, Kitchen - Island, Combination Kitchen/Living, Dining Area, Upgraded Countertops, Primary Bath(s), Floor Plan - Open
Hot Water Electric
Heating Forced Air
Cooling Central A/C
Fireplaces Number 1
Equipment Cooktop, Dishwasher, Disposal, Dryer, Microwave, Oven - Self Cleaning, Oven - Wall, Oven/Range - Gas, Refrigerator, Washer
Fireplace Y
Window Features Bay/Bow,Screens
Appliance Cooktop, Dishwasher, Disposal, Dryer, Microwave, Oven - Self Cleaning, Oven - Wall, Oven/Range - Gas, Refrigerator, Washer
Heat Source Natural Gas
Exterior
Exterior Feature Balcony
Parking Features Garage - Rear Entry, Garage Door Opener
Garage Spaces 1.0
Amenities Available Common Grounds
Water Access N
Roof Type Asphalt
Accessibility None
Porch Balcony
Attached Garage 1
Total Parking Spaces 1
Garage Y
Building
Story 2
Foundation Slab
Sewer Public Septic
Water Public
Architectural Style Colonial
Level or Stories 2
Additional Building Above Grade, Below Grade
Structure Type 9'+ Ceilings,Dry Wall,Tray Ceilings
New Construction N
Schools
Elementary Schools Odenton
Middle Schools Arundel
High Schools Arundel
School District Anne Arundel County Public Schools
Others
Pets Allowed Y
HOA Fee Include Lawn Maintenance,Water
Senior Community No
Tax ID 020481590236157
Ownership Fee Simple
SqFt Source Assessor
Security Features Main Entrance Lock,Sprinkler System - Indoor
Special Listing Condition Standard
Pets Allowed Dogs OK
Read Less
Want to know what your home might be worth? Contact us for a FREE valuation!

Our team is ready to help you sell your home for the highest possible price ASAP

Bought with Ronald Windsor • Revol Real Estate, LLC






