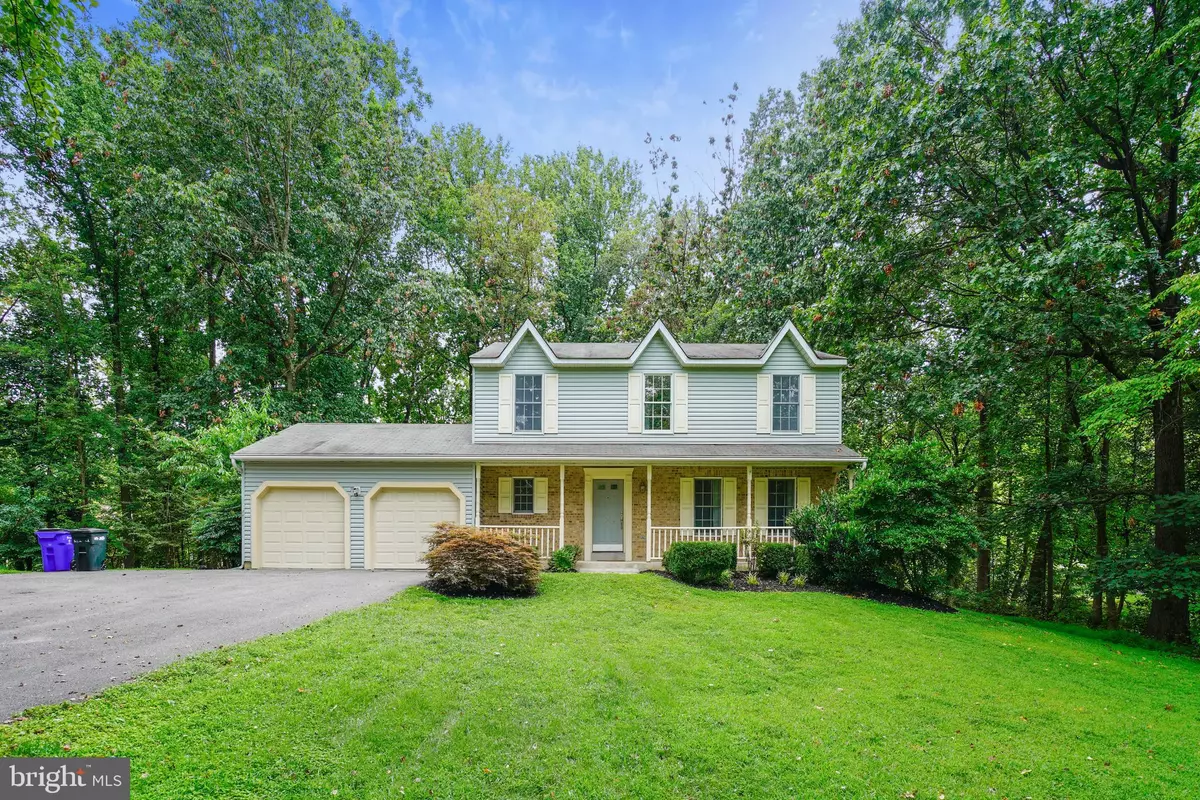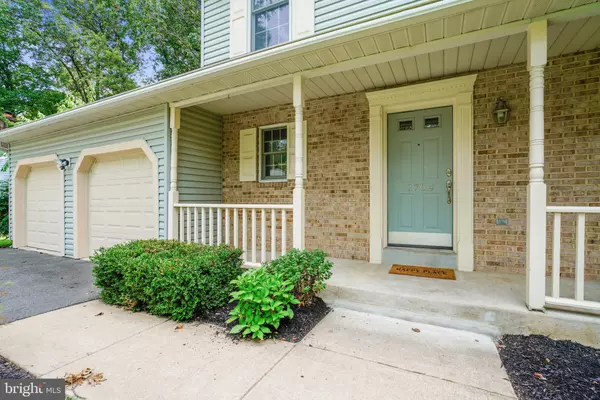$585,000
$599,900
2.5%For more information regarding the value of a property, please contact us for a free consultation.
2704 OLD SAINT JOHNS LN Ellicott City, MD 21042
4 Beds
3 Baths
2,472 SqFt
Key Details
Sold Price $585,000
Property Type Single Family Home
Sub Type Detached
Listing Status Sold
Purchase Type For Sale
Square Footage 2,472 sqft
Price per Sqft $236
Subdivision None Available
MLS Listing ID MDHW2003636
Sold Date 10/14/21
Style Colonial
Bedrooms 4
Full Baths 2
Half Baths 1
HOA Y/N N
Abv Grd Liv Area 1,972
Originating Board BRIGHT
Year Built 1988
Annual Tax Amount $7,447
Tax Year 2021
Lot Size 0.859 Acres
Acres 0.86
Property Description
Reduction in price! Come see the beautiful home located on .86 of partially wooded acreas. The long driveway leads you to a welcoming front porch. This home boasts dark Brazilian cherry floors in the living room, dining room and family room. Included on the main level is a large kitchen with new stainless appliances, opens to the family room with a woodburning fireplace. French doors lead to to a stone patio overlooking mature trees and nature. It's an entertaining plus! Four ample size bedrooms and two full baths are located on the upper level. The lower level is large, roomy and has been competely renovated and waterproofed. There is a large two car garage with additional storage. This home is ideally located on a cul-de-sac within minutes from shopping, dining, commuting routes to BWI and the Baltimore Washington corridor! Steps to local schools! Come see for yourself!
Location
State MD
County Howard
Zoning R20
Rooms
Other Rooms Living Room, Dining Room, Primary Bedroom, Bedroom 2, Bedroom 3, Bedroom 4, Kitchen, Game Room, Family Room, Foyer
Basement Outside Entrance, Rear Entrance, Full, Partially Finished
Interior
Interior Features Breakfast Area, Dining Area, Primary Bath(s), Chair Railings, Crown Moldings, Window Treatments, Wood Floors, Recessed Lighting
Hot Water Electric
Heating Heat Pump(s)
Cooling Heat Pump(s)
Fireplaces Number 1
Fireplaces Type Screen
Equipment Dishwasher, Disposal, Dryer, Exhaust Fan, Microwave, Oven/Range - Electric, Refrigerator, Washer
Fireplace Y
Window Features Bay/Bow,Double Pane,Screens
Appliance Dishwasher, Disposal, Dryer, Exhaust Fan, Microwave, Oven/Range - Electric, Refrigerator, Washer
Heat Source Electric
Exterior
Exterior Feature Patio(s), Porch(es)
Parking Features Garage Door Opener
Garage Spaces 2.0
Water Access N
Accessibility None
Porch Patio(s), Porch(es)
Attached Garage 2
Total Parking Spaces 2
Garage Y
Building
Lot Description Cul-de-sac, Trees/Wooded
Story 3
Sewer Public Sewer
Water Public
Architectural Style Colonial
Level or Stories 3
Additional Building Above Grade, Below Grade
Structure Type Cathedral Ceilings
New Construction N
Schools
School District Howard County Public School System
Others
Senior Community No
Tax ID 1402311909
Ownership Fee Simple
SqFt Source Assessor
Special Listing Condition Standard
Read Less
Want to know what your home might be worth? Contact us for a FREE valuation!

Our team is ready to help you sell your home for the highest possible price ASAP

Bought with Alyssa Post • EXP Realty, LLC






