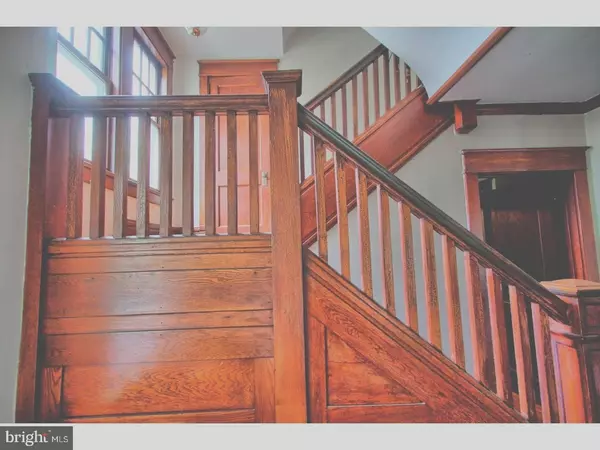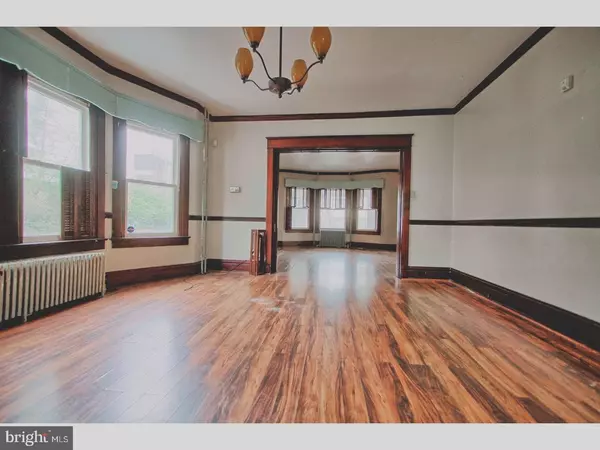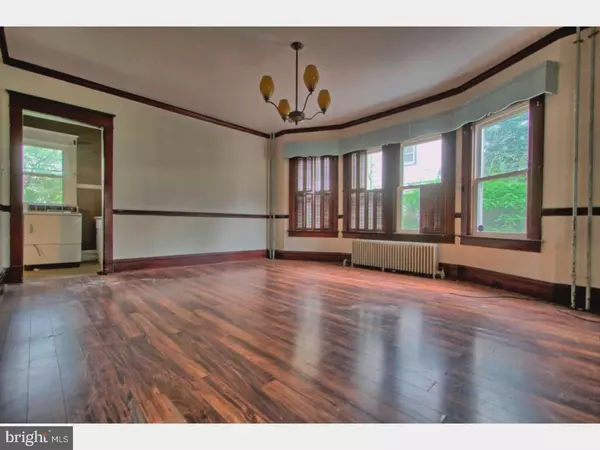$110,000
$125,000
12.0%For more information regarding the value of a property, please contact us for a free consultation.
129 S 5TH AVE Coatesville, PA 19320
5 Beds
2 Baths
2,800 SqFt
Key Details
Sold Price $110,000
Property Type Single Family Home
Sub Type Detached
Listing Status Sold
Purchase Type For Sale
Square Footage 2,800 sqft
Price per Sqft $39
Subdivision None Available
MLS Listing ID 1000288249
Sold Date 10/20/17
Style Victorian
Bedrooms 5
Full Baths 1
Half Baths 1
HOA Y/N N
Abv Grd Liv Area 2,800
Originating Board TREND
Year Built 1907
Annual Tax Amount $2,619
Tax Year 2017
Lot Size 6,600 Sqft
Acres 0.15
Lot Dimensions .
Property Description
Spacious turn of the century charm hidden in this single home just craving to be rediscovered and restored to it's original character and splendor. Just last week discovered a dumb-waiter covered over behind the walls. Great mysteries inside! See large covered front porch, 1 car carriage house/garage, front foyer, old wood banisters, 10 foot ceilings, solid wood pocket doors between parlor and dining room, butlers pantry between formal dining room and kitchen, gas fireplace, and powder room with back door out to deck. There are nice flower gardens and flowering trees buried under weeds right now but with some tender pruning and weeding, they can be revealed again. On the second floor, hardwood floors through out the four bedrooms. One of the bedrooms has a back enclosed porch with a view of the back yard. The main staircase continues up through a door to the 3rd floor where there is one open room on the whole level with a large walk-in closet. All of the original solid wood doors, antique chandeliers and glass door knobs are left intact. The basement is spacious with many rooms, and holds the oil furnace, former laundry room, canning room with shelves, and two other rooms for storage. There is a long driveway for off street parking and also property backs up to an alley for back yard access. Home is 100% charm, AS-IS potential and is priced accordingly. Be the first to make this treasure your own.
Location
State PA
County Chester
Area Coatesville City (10316)
Zoning RN3
Direction West
Rooms
Other Rooms Living Room, Dining Room, Primary Bedroom, Bedroom 2, Bedroom 3, Bedroom 5, Kitchen, Bedroom 1, Laundry, Other, Attic
Basement Full, Outside Entrance
Interior
Interior Features Ceiling Fan(s), Kitchen - Eat-In
Hot Water S/W Changeover
Heating Hot Water, Radiator
Cooling None
Flooring Wood
Fireplaces Number 1
Fireplaces Type Brick, Gas/Propane
Fireplace Y
Heat Source Oil
Laundry Main Floor, Basement
Exterior
Garage Spaces 4.0
Utilities Available Cable TV
Water Access N
Roof Type Slate
Accessibility None
Total Parking Spaces 4
Garage Y
Building
Lot Description Level, Rear Yard
Story 3+
Foundation Stone
Sewer Public Sewer
Water Public
Architectural Style Victorian
Level or Stories 3+
Additional Building Above Grade
Structure Type 9'+ Ceilings
New Construction N
Schools
School District Coatesville Area
Others
Senior Community No
Tax ID 16-06 -0937
Ownership Fee Simple
Read Less
Want to know what your home might be worth? Contact us for a FREE valuation!

Our team is ready to help you sell your home for the highest possible price ASAP

Bought with Ruth Parker • Keller Williams Real Estate -Exton





