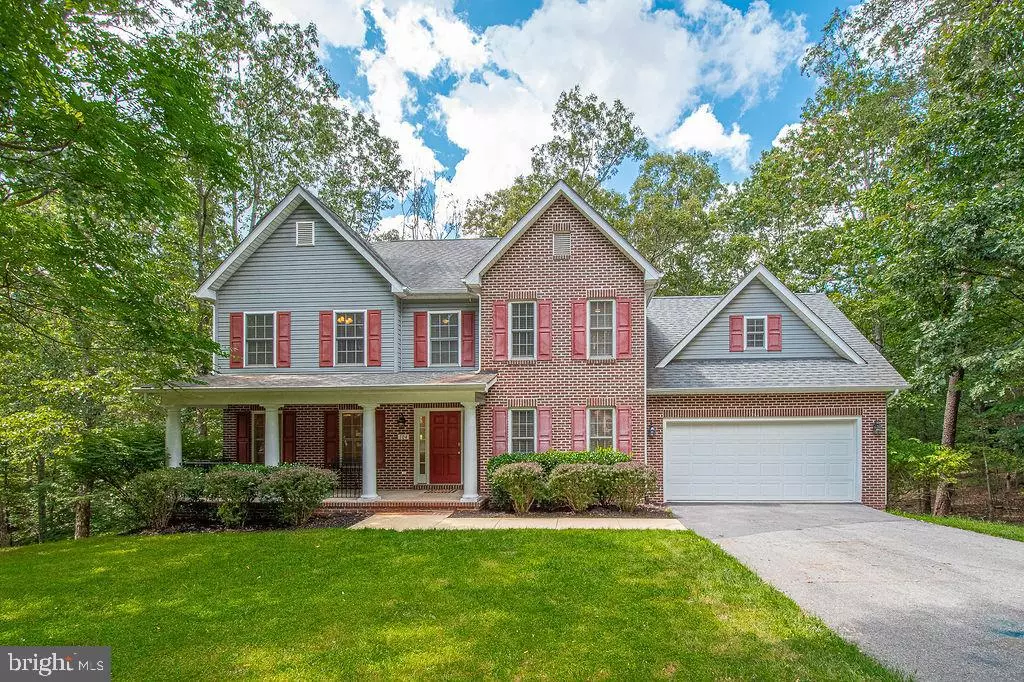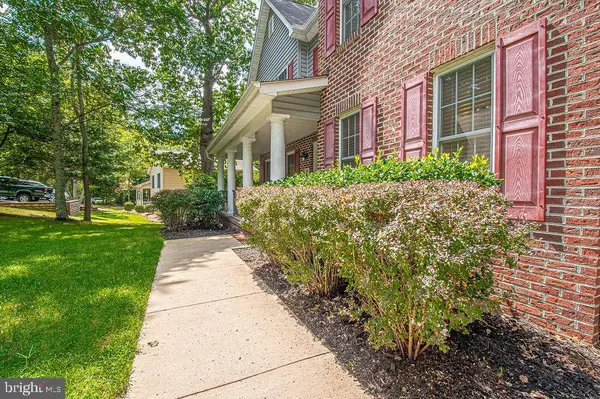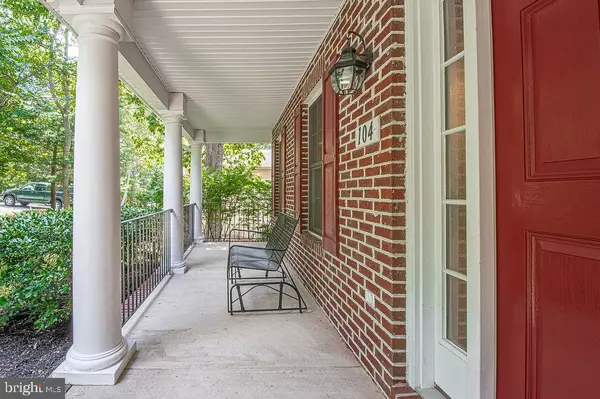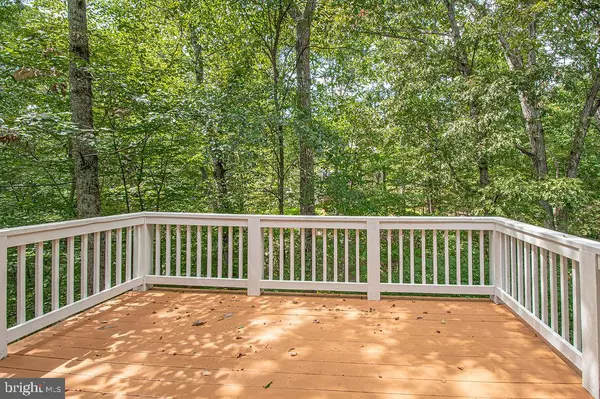$355,000
$350,000
1.4%For more information regarding the value of a property, please contact us for a free consultation.
104 REDBUD CIR Cross Junction, VA 22625
5 Beds
3 Baths
2,163 SqFt
Key Details
Sold Price $355,000
Property Type Single Family Home
Sub Type Detached
Listing Status Sold
Purchase Type For Sale
Square Footage 2,163 sqft
Price per Sqft $164
Subdivision Lake Holiday Estates
MLS Listing ID VAFV2001270
Sold Date 10/05/21
Style Colonial
Bedrooms 5
Full Baths 2
Half Baths 1
HOA Fees $143/mo
HOA Y/N Y
Abv Grd Liv Area 2,163
Originating Board BRIGHT
Year Built 2005
Annual Tax Amount $1,650
Tax Year 2021
Lot Size 0.380 Acres
Acres 0.38
Property Description
Spacious 5 bedroom, 2 1/2 bath home is situated on a quiet circle backing to a wooded backyard with a small stream. The main level floor plan features a formal living and dining room with hardwood floors and new carpet. The kitchen has great flow and is spacious enough for casual dining. Off of the kitchen is a mudroom with laundry leading to the large 2 car garage. The family room has a gas fireplace with access to the deck. The upper level includes a sizeable primary suite with trey ceiling, spacious closet, and a sizeable bathroom with separate soaking tub and shower. Three other bedrooms, and hall bath complete the upper level. The basement has a finished bedroom with a walk-in closet, a rough in for a future 3rd bathroom, walk out to the backyard and ample space to finish in any way you'd like for additional living space. Lake Holiday is a gated community full of activities and things to do. 3 beaches, volleyball, basketball and tennis courts, walking and hiking trails, a disk golf course, horse shoes, water skiing and tubing, kayaking, a fitness center, a new large dog park, and so much more. This is a true community where you can enjoy lake community living. Whole home warranty for 1 year provided to the purchaser. A must see!
Location
State VA
County Frederick
Zoning R5
Rooms
Other Rooms Dining Room, Primary Bedroom, Bedroom 2, Bedroom 3, Bedroom 4, Bedroom 5, Kitchen, Family Room
Basement Full
Interior
Interior Features Kitchen - Table Space, Primary Bath(s), Wood Floors
Hot Water Electric
Heating Heat Pump(s)
Cooling Central A/C, Ceiling Fan(s)
Fireplaces Number 1
Fireplaces Type Gas/Propane
Equipment Dishwasher, Disposal, Microwave, Refrigerator, Dryer, Stove
Fireplace Y
Appliance Dishwasher, Disposal, Microwave, Refrigerator, Dryer, Stove
Heat Source Electric
Laundry Main Floor
Exterior
Exterior Feature Deck(s), Porch(es)
Parking Features Garage - Front Entry, Garage Door Opener
Garage Spaces 2.0
Amenities Available Basketball Courts, Beach, Boat Ramp, Boat Dock/Slip, Club House, Gated Community, Common Grounds, Community Center, Exercise Room, Meeting Room, Non-Lake Recreational Area, Picnic Area, Water/Lake Privileges, Party Room, Tot Lots/Playground, Tennis Courts, Security
Water Access N
View Garden/Lawn, Trees/Woods
Accessibility None
Porch Deck(s), Porch(es)
Attached Garage 2
Total Parking Spaces 2
Garage Y
Building
Lot Description Backs to Trees, Landscaping
Story 3
Sewer Public Sewer
Water Public
Architectural Style Colonial
Level or Stories 3
Additional Building Above Grade, Below Grade
Structure Type Tray Ceilings
New Construction N
Schools
Elementary Schools Gainesboro
Middle Schools Frederick County
High Schools James Wood
School District Frederick County Public Schools
Others
HOA Fee Include Security Gate,Common Area Maintenance,Recreation Facility,Snow Removal,Road Maintenance
Senior Community No
Tax ID 18A044A 8 228
Ownership Fee Simple
SqFt Source Estimated
Security Features Security Gate
Acceptable Financing FHA, USDA, Conventional, Cash, VA, VHDA
Listing Terms FHA, USDA, Conventional, Cash, VA, VHDA
Financing FHA,USDA,Conventional,Cash,VA,VHDA
Special Listing Condition Standard
Read Less
Want to know what your home might be worth? Contact us for a FREE valuation!

Our team is ready to help you sell your home for the highest possible price ASAP

Bought with Donna L Anderson • Avery-Hess, REALTORS





