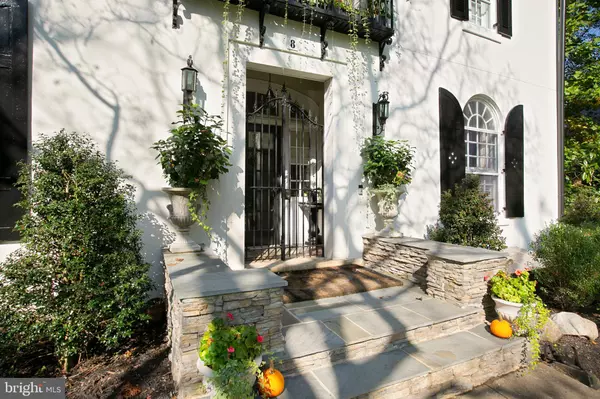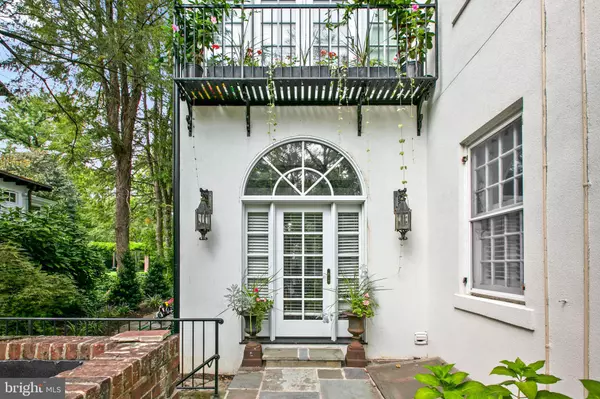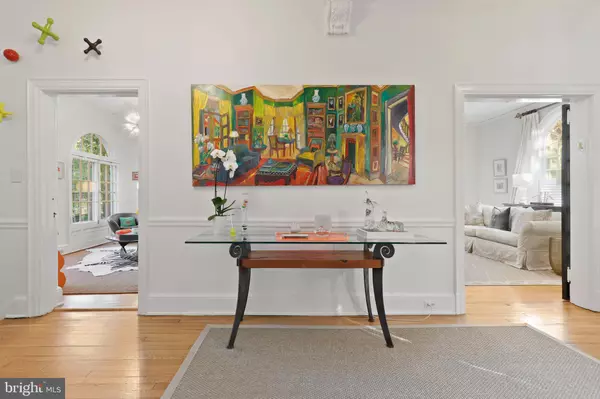$907,000
$850,000
6.7%For more information regarding the value of a property, please contact us for a free consultation.
8 E BISHOPS RD Baltimore, MD 21218
4 Beds
4 Baths
3,036 SqFt
Key Details
Sold Price $907,000
Property Type Single Family Home
Sub Type Detached
Listing Status Sold
Purchase Type For Sale
Square Footage 3,036 sqft
Price per Sqft $298
Subdivision Guilford
MLS Listing ID MDBA2018312
Sold Date 01/27/22
Style Other
Bedrooms 4
Full Baths 3
Half Baths 1
HOA Fees $35/ann
HOA Y/N Y
Abv Grd Liv Area 3,036
Originating Board BRIGHT
Year Built 1920
Annual Tax Amount $13,565
Tax Year 2021
Lot Size 0.338 Acres
Acres 0.34
Property Description
Designed by famed architect Edward L. Palmer, this elegant south facing stucco home has been beautifully expanded and renovated and is ready for its next lucky steward. Custom iron gates offer entry to the light filled center hall which is flanked by the living and dining rooms. The sunroom overlooks the oversized stone patio w/ gas-burning fireplace and newly landscaped flat back yard. Through the butler's pantry to the newly renovated kitchen which opens to a large breakfast room and laundry/mud room. Atop the stairs is a charming office through which the Juliette balcony with iron railings is accessed via french doors. The primary bedroom wing has his and hers baths, a room sized walk-in closet and an additional bedroom/study/nursery. Two additional bedrooms and renovated hall bath round out the 2nd floor. The finished third floor offers additional private lounging space. Combining expert workmanship and great style, 8 E. Bishops is a special place to call home.
Location
State MD
County Baltimore City
Zoning R-1-E
Rooms
Other Rooms Living Room, Dining Room, Primary Bedroom, Bedroom 2, Bedroom 3, Bedroom 4, Kitchen, Family Room, Den, Foyer, Breakfast Room, Mud Room, Office, Bathroom 2, Bathroom 3, Primary Bathroom
Basement Connecting Stairway, Unfinished
Interior
Interior Features Attic/House Fan, Crown Moldings, Floor Plan - Traditional, Pantry, Stall Shower, Upgraded Countertops, Walk-in Closet(s), Wood Floors
Hot Water Electric
Heating Radiator, Baseboard - Electric
Cooling Central A/C
Flooring Wood, Marble, Tile/Brick
Fireplaces Number 1
Equipment Dishwasher, Disposal, Dryer, Water Heater, Washer, Stainless Steel Appliances, Refrigerator, Oven - Wall, Oven - Double, Icemaker
Window Features Palladian
Appliance Dishwasher, Disposal, Dryer, Water Heater, Washer, Stainless Steel Appliances, Refrigerator, Oven - Wall, Oven - Double, Icemaker
Heat Source Natural Gas
Laundry Main Floor
Exterior
Parking Features Garage - Front Entry
Garage Spaces 1.0
Water Access N
Roof Type Metal
Accessibility None
Total Parking Spaces 1
Garage Y
Building
Story 3
Foundation Other
Sewer Public Sewer
Water Public
Architectural Style Other
Level or Stories 3
Additional Building Above Grade, Below Grade
Structure Type 9'+ Ceilings,Plaster Walls
New Construction N
Schools
School District Baltimore City Public Schools
Others
Senior Community No
Tax ID 0312183729 014
Ownership Fee Simple
SqFt Source Assessor
Special Listing Condition Standard
Read Less
Want to know what your home might be worth? Contact us for a FREE valuation!

Our team is ready to help you sell your home for the highest possible price ASAP

Bought with Jessica H Dailey • Cummings & Co. Realtors





