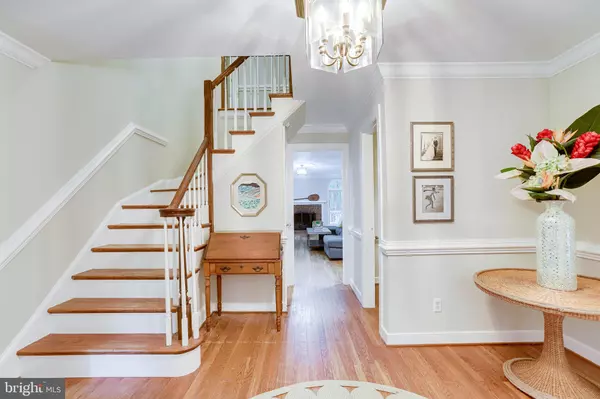$782,500
$790,000
0.9%For more information regarding the value of a property, please contact us for a free consultation.
5839 WINDSOR RETREAT Warrenton, VA 20187
5 Beds
5 Baths
4,603 SqFt
Key Details
Sold Price $782,500
Property Type Single Family Home
Sub Type Detached
Listing Status Sold
Purchase Type For Sale
Square Footage 4,603 sqft
Price per Sqft $169
Subdivision Snow Hill
MLS Listing ID VAFQ2000860
Sold Date 10/14/21
Style Colonial
Bedrooms 5
Full Baths 4
Half Baths 1
HOA Fees $45/ann
HOA Y/N Y
Abv Grd Liv Area 3,726
Originating Board BRIGHT
Year Built 1986
Annual Tax Amount $6,138
Tax Year 2021
Lot Size 1.801 Acres
Acres 1.8
Property Description
Beautiful home in Snow Hill ** 5 beds/4.5 baths/2 car garage/4 Fireplaces/2 storage rooms/1.8 acres ** 5480 Total SF plus Screened-in porch & Deck ** Beautiful kitchen with all NEW custom cabinetry, center island, quartz counters, backsplash, hard-wired under cabinet lighting, recessed lighting, sink, faucet, hardware, paint & all new SS appliances. ** USB ports throughout the kitchen! ** Enjoy the bar/buffet area w/ extra seating & storage. ** While the home is traditional, the kitchen opens to the main family room, great for entertaining ** Hardwood floors ** 4 Fireplaces in family room/living room/ basement & primary suite!! ** Double vanities in upper baths w/granite counters ** 5th bedroom/office with private stairway to full bath on main ** Upper HVAC (2020), blown insulation in attic (2018), leaf filters, (2019), fence (2018), furnace/vents/dryer vent all recently cleaned. *** Enjoy the screened-in porch (new screens/fan/paint/doors) & large deck out back. *** Septic tank pump out August 2021, new distribution box 2018 ** XFinity high speed internet (gig speed) for work from home!! ****Beautiful community, home sits on a quiet cul-de-sac. ** Huge driveway for your guests ** Home Depot/Walmart/Target, Wegmans/Harris Teeter all within 5 miles. ** Welcome Home :)
Location
State VA
County Fauquier
Zoning R1
Rooms
Other Rooms Living Room, Dining Room, Primary Bedroom, Bedroom 2, Bedroom 3, Bedroom 4, Bedroom 5, Kitchen, Game Room, Family Room, Foyer, Study, Other, Recreation Room, Utility Room, Workshop
Basement Connecting Stairway, Side Entrance, Full, Walkout Level, Workshop, Outside Entrance, Fully Finished, Sump Pump, Windows
Interior
Interior Features Kitchen - Table Space, Dining Area, Wood Floors, Double/Dual Staircase, Primary Bath(s), Crown Moldings, Chair Railings, Upgraded Countertops, Floor Plan - Traditional, Cedar Closet(s), Floor Plan - Open, Kitchen - Eat-In, Recessed Lighting, Walk-in Closet(s)
Hot Water Electric
Heating Forced Air
Cooling Central A/C
Flooring Hardwood
Fireplaces Number 4
Fireplaces Type Brick, Gas/Propane
Equipment Dryer, Washer, Dishwasher, Disposal, Refrigerator, Icemaker, Built-In Microwave, Stove, Extra Refrigerator/Freezer
Fireplace Y
Window Features Bay/Bow
Appliance Dryer, Washer, Dishwasher, Disposal, Refrigerator, Icemaker, Built-In Microwave, Stove, Extra Refrigerator/Freezer
Heat Source Electric
Laundry Main Floor
Exterior
Exterior Feature Deck(s), Porch(es), Screened
Parking Features Garage - Side Entry
Garage Spaces 8.0
Fence Wood
Utilities Available Under Ground
Amenities Available Tennis Courts, Lake, Common Grounds
Water Access N
View Trees/Woods, Garden/Lawn
Street Surface Paved
Accessibility None
Porch Deck(s), Porch(es), Screened
Attached Garage 2
Total Parking Spaces 8
Garage Y
Building
Lot Description Trees/Wooded, Cul-de-sac
Story 3
Foundation Other
Sewer On Site Septic
Water Public
Architectural Style Colonial
Level or Stories 3
Additional Building Above Grade, Below Grade
New Construction N
Schools
Elementary Schools C. Hunter Ritchie
Middle Schools Marshall
High Schools Kettle Run
School District Fauquier County Public Schools
Others
HOA Fee Include Insurance,Management,Snow Removal,Common Area Maintenance
Senior Community No
Tax ID 6995-89-7844
Ownership Fee Simple
SqFt Source Assessor
Acceptable Financing Cash, Conventional, FHA, VA
Listing Terms Cash, Conventional, FHA, VA
Financing Cash,Conventional,FHA,VA
Special Listing Condition Standard
Read Less
Want to know what your home might be worth? Contact us for a FREE valuation!

Our team is ready to help you sell your home for the highest possible price ASAP

Bought with Samuel S Song • Weichert, REALTORS





