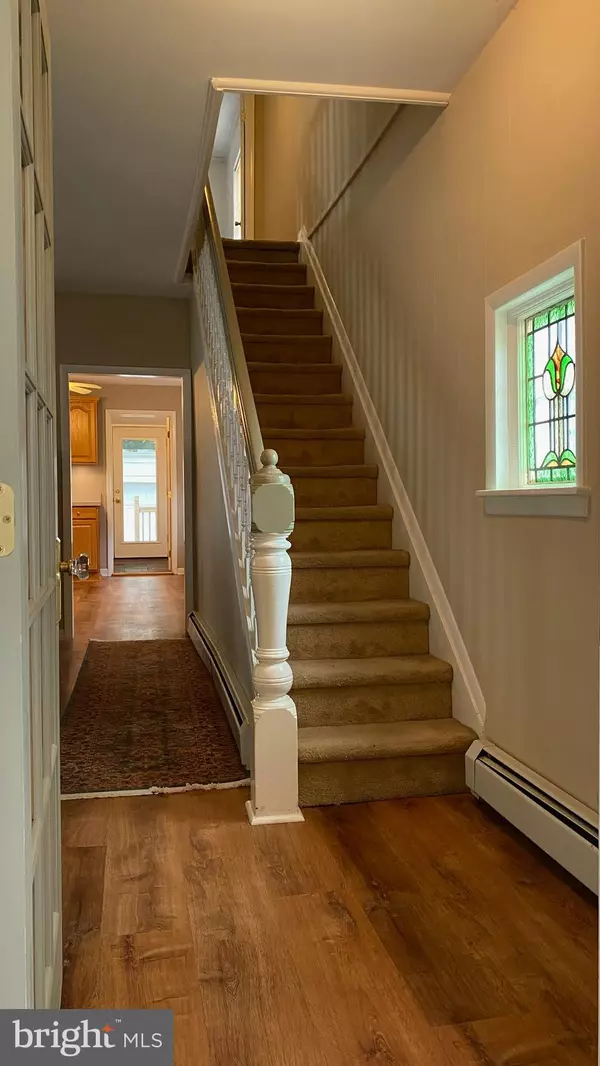$235,750
$235,000
0.3%For more information regarding the value of a property, please contact us for a free consultation.
409 LAFAYETTE Hamilton, NJ 08610
3 Beds
2 Baths
1,386 SqFt
Key Details
Sold Price $235,750
Property Type Single Family Home
Sub Type Detached
Listing Status Sold
Purchase Type For Sale
Square Footage 1,386 sqft
Price per Sqft $170
Subdivision Broad Street Park
MLS Listing ID NJME2004554
Sold Date 11/08/21
Style Victorian
Bedrooms 3
Full Baths 1
Half Baths 1
HOA Y/N N
Abv Grd Liv Area 1,386
Originating Board BRIGHT
Year Built 1925
Annual Tax Amount $5,605
Tax Year 2020
Lot Size 5,000 Sqft
Acres 0.11
Lot Dimensions 50.00 x 100.00
Property Description
Welcome to this lovely, updated Victorian style home in Broad Street Park. This home is situated on a fully fenced lot with mature trees and seasonally blooming plantings. Thoughtfully updated with historic, decorative finishes and modern amenities, this home features newer flooring throughout the lower living spaces, a remodeled full bathroom, updated half bath and laundry room combination, slate floored mudroom with rear door access to the newer large deck area (2019), and two car garage with newer roof structure and roof covering (2015). Newer laminate, wood-look plank flooring brings warmth throughout the lower living areas and kitchen. Fresh, neutral paint colors flow seamlessly from room to room, giving the home a welcoming and calming feeling.
Enter through the large, enclosed wrap-around sun porch with multiple windows and ample space for seating. The main decorative door into the home is a gorgeous 15-paned glass door with glass knobs that opens into a cozy entryway featuring a colorful stained-glass window. From the entryway, walk into the dining room that offers space for dining and entertaining with window views into the yard. The living room is just off of the dining and offers space for seating and windows looking out to the sun porch and the outdoors. At the back of the home is the large eat-in kitchen with abundant counter space, rich oak cabinetry, bright under cabinet lighting, stainless steel appliances, custom roman-shade curtains, and access to the rear deck and yard through the stylish, slate floored mud room.
Follow the turned wood banister and balustrade to the second level and find three, good sized bedrooms and meticulously updated full bathroom. This full bath has been updated from floor to ceiling featuring an oversized soaking tub with sleek, hinged frameless glass door, subway tile shower surround, and antique-style dual shower heads with rain shower and handheld. Antique style pedestal sink, robust Toto brand commode, recessed wall shelves with decorative door, and cast-iron radiator to heat the room on chilly mornings complete this stylish and luxurious bathroom. Finishing out the second level is a walk-up staircase to the floored attic space.
This property offers sizable rear and side yards with privacy fencing, gate access from the front yard, gate access to the alley behind the property, and large swinging gates providing access to the garage area. Maximizing use of the outdoors is a spacious deck off the back of the house for entertaining in the summer months or enjoying crisp fall evenings.
This home is conveniently located close to public transportation, major highways, local shopping, and major retailers.
Location
State NJ
County Mercer
Area Hamilton Twp (21103)
Zoning RES
Rooms
Other Rooms Living Room, Dining Room, Primary Bedroom, Bedroom 2, Kitchen, Bedroom 1, Mud Room, Other, Half Bath
Basement Full, Unfinished
Interior
Interior Features Ceiling Fan(s), Kitchen - Eat-In, Attic, Floor Plan - Traditional, Stain/Lead Glass, Tub Shower
Hot Water Oil
Heating Baseboard - Hot Water, Radiator
Cooling None
Flooring Carpet, Laminate Plank, Slate, Tile/Brick
Equipment Dishwasher, Microwave, Oven/Range - Electric, Refrigerator, Stainless Steel Appliances, Washer/Dryer Stacked
Fireplace N
Window Features Bay/Bow,Double Hung
Appliance Dishwasher, Microwave, Oven/Range - Electric, Refrigerator, Stainless Steel Appliances, Washer/Dryer Stacked
Heat Source Oil
Laundry Main Floor
Exterior
Exterior Feature Porch(es), Deck(s)
Parking Features Other
Garage Spaces 4.0
Fence Privacy, Wood
Utilities Available Cable TV Available, Electric Available, Sewer Available, Water Available
Water Access N
Roof Type Shingle
Street Surface Paved
Accessibility None
Porch Porch(es), Deck(s)
Total Parking Spaces 4
Garage Y
Building
Lot Description Rear Yard, SideYard(s)
Story 2
Foundation Concrete Perimeter
Sewer Public Sewer
Water Public
Architectural Style Victorian
Level or Stories 2
Additional Building Above Grade, Below Grade
New Construction N
Schools
High Schools Hamilton High School West
School District Hamilton Township
Others
Senior Community No
Tax ID 03-02366-00002
Ownership Fee Simple
SqFt Source Assessor
Acceptable Financing Cash, Conventional, FHA, VA, Other
Listing Terms Cash, Conventional, FHA, VA, Other
Financing Cash,Conventional,FHA,VA,Other
Special Listing Condition Standard
Read Less
Want to know what your home might be worth? Contact us for a FREE valuation!

Our team is ready to help you sell your home for the highest possible price ASAP

Bought with Mary Shannon Cooper • Fathom Realty NJ, LLC





