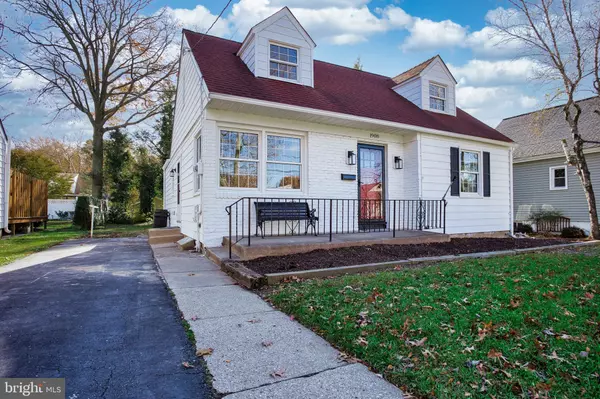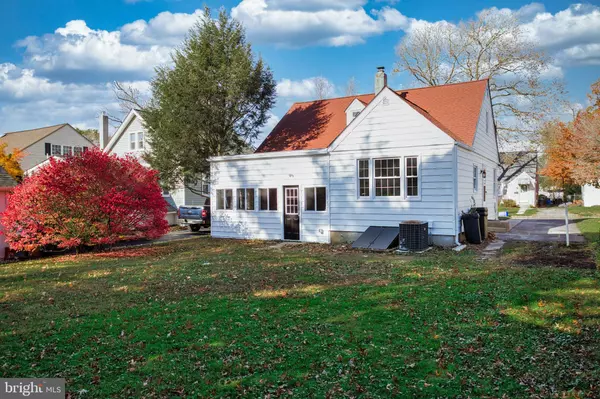$390,000
$399,997
2.5%For more information regarding the value of a property, please contact us for a free consultation.
1908 W HIGH ST W Haddon Heights, NJ 08035
3 Beds
2 Baths
1,700 SqFt
Key Details
Sold Price $390,000
Property Type Single Family Home
Sub Type Detached
Listing Status Sold
Purchase Type For Sale
Square Footage 1,700 sqft
Price per Sqft $229
Subdivision Glenview
MLS Listing ID NJCD2011096
Sold Date 03/16/22
Style Cape Cod
Bedrooms 3
Full Baths 2
HOA Y/N N
Abv Grd Liv Area 1,700
Originating Board BRIGHT
Year Built 1948
Annual Tax Amount $8,205
Tax Year 2021
Lot Size 6,250 Sqft
Acres 0.14
Lot Dimensions 50.00 x 125.00
Property Description
Updated (2021) modern, beautiful cape cod. This home features an amazing black /white kitchen with a two tier granite peninsula, water proof flooring, herringbone tiled backsplash, soft close drawers, and cabinets, moen spot resist kitchen faucet, stainless steel appliances and recessed lighting. Great for family gatherings. Adjacent to this beautiful kitchen is a bonus/sun room complete with ceramic tile floor, recessed lightening and 16 foot ceiling. Finishing off the main floor is a living room with recessed lighting, beautiful unique wood floors, two bedrooms with remote controlled fans, and a ceramic tile bath, also two hall closets.
There is a second floor primary suite (18 x10), private ceramic bath, closet. Large enough to accommodate a private sitting room. Lower level full finished basement/ recreation room with recessed lighting, and full closet storage. Large rear yard, private driveway. This beauty is located of 295, NJ turnpike, and 20 minutes to center city Philly.
Showings to begin Sunday 11/21
Location
State NJ
County Camden
Area Haddon Heights Boro (20418)
Zoning RESIDENTIAL
Rooms
Other Rooms Living Room, Dining Room, Primary Bedroom, Bedroom 2, Kitchen, Sun/Florida Room, Laundry, Recreation Room, Bathroom 1
Basement Full, Fully Finished, Improved, Windows, Other
Main Level Bedrooms 2
Interior
Interior Features Built-Ins, Carpet, Ceiling Fan(s), Entry Level Bedroom, Tub Shower
Hot Water Natural Gas
Heating Forced Air
Cooling Central A/C, Ceiling Fan(s)
Flooring Carpet, Other, Hardwood, Ceramic Tile
Equipment Dishwasher, Refrigerator, Washer, Dryer
Fireplace N
Appliance Dishwasher, Refrigerator, Washer, Dryer
Heat Source Natural Gas
Laundry Lower Floor, Hookup
Exterior
Water Access N
Roof Type Shingle
Accessibility None
Garage N
Building
Lot Description Front Yard, Rear Yard
Story 2
Foundation Block
Sewer Public Sewer
Water Public
Architectural Style Cape Cod
Level or Stories 2
Additional Building Above Grade, Below Grade
New Construction N
Schools
School District Haddon Heights Schools
Others
Senior Community No
Tax ID 18-00150-00009
Ownership Fee Simple
SqFt Source Assessor
Acceptable Financing Cash, Conventional, FHA
Listing Terms Cash, Conventional, FHA
Financing Cash,Conventional,FHA
Special Listing Condition Standard
Read Less
Want to know what your home might be worth? Contact us for a FREE valuation!

Our team is ready to help you sell your home for the highest possible price ASAP

Bought with Bonnie L Walter • Keller Williams Realty - Cherry Hill





