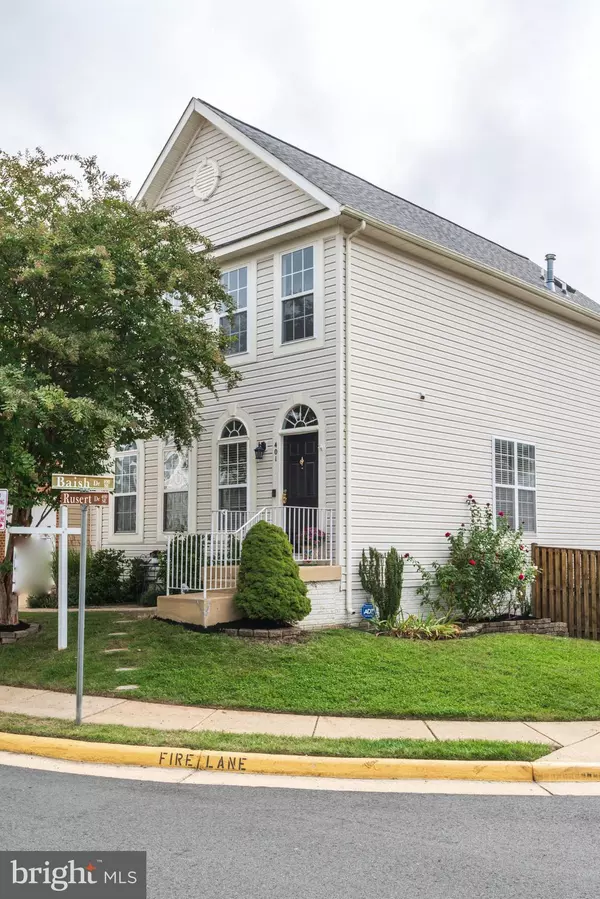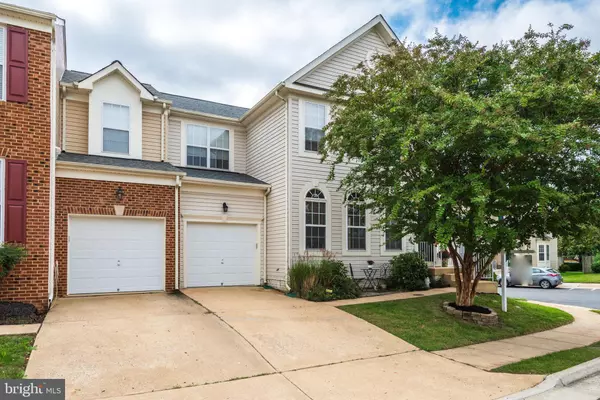$620,000
$625,000
0.8%For more information regarding the value of a property, please contact us for a free consultation.
401 RUSERT DR SE Leesburg, VA 20175
5 Beds
4 Baths
2,810 SqFt
Key Details
Sold Price $620,000
Property Type Townhouse
Sub Type End of Row/Townhouse
Listing Status Sold
Purchase Type For Sale
Square Footage 2,810 sqft
Price per Sqft $220
Subdivision Stratford
MLS Listing ID VALO2009278
Sold Date 01/20/22
Style Other
Bedrooms 5
Full Baths 3
Half Baths 1
HOA Fees $106/mo
HOA Y/N Y
Abv Grd Liv Area 2,160
Originating Board BRIGHT
Year Built 2003
Annual Tax Amount $5,329
Tax Year 2021
Lot Size 3,485 Sqft
Acres 0.08
Property Description
This Move-in ready home in the desirable community of Stratford in Leesburg will delight you at every turn. With nearly 3000 square feet on three finished levels, there is lots of space for family gatherings and entertaining! This amazing townhouse lives like a single family home and offers 5 bedrooms, 3 full and 1 half bath, a walkout basement, fenced yard, deck and a 1 car garage. The inviting foyer leads into the living room and dining room, then on to the eat-in kitchen and stunning great room that lets you entertain with ease. Beautiful bamboo hardwood flooring flows throughout the main level rooms. The bright and inviting great room beckons with a cozy fireplace and adjoins the stunning kitchen with an island for extra seating, expansive granite counters, and newly updated cabinets. The convenient eat-in kitchen and family room open to the Trex deck overlooking the large, private backyard. The separate laundry room is also on the main level.
Upstairs islight and bright! The primary bedroom suite features a large closet, vaulted ceiling, room for a seating area, and an updated spa-like private bath with separate shower and soaking tub.
Three additional large secondary bedrooms are located on the upper level. They all have soaring vaulted ceilings!
The finished, walk-out lower level features a 5th bedroom and 3rd guest bath, as well as a game/craft room or workout area and there is plenty of unfinished storage space, too.
Updates include: NEW roof (2020), NEW water heater (2019), NEW paint and carpet (2021), NEW granite counters (2021), and NEW updated primary bath (2017).
Easy access to shopping and dining areas, in downtown Leesburg and Village of Leesburg and just minutes to Dulles Airport. Close to Rt 7 and the toll road. This lovely community offers recreational activities, pool, walking paths and much more. Hurry to see this special home while it lasts!
Location
State VA
County Loudoun
Zoning 03
Rooms
Other Rooms Living Room, Dining Room, Primary Bedroom, Bedroom 2, Bedroom 3, Bedroom 4, Bedroom 5, Kitchen, Family Room, Foyer
Basement Walkout Level, Daylight, Full, Fully Finished, Outside Entrance, Rear Entrance
Interior
Interior Features Family Room Off Kitchen, Breakfast Area, Kitchen - Island, Kitchen - Table Space, Dining Area, Primary Bath(s), Crown Moldings, Window Treatments, Recessed Lighting, Floor Plan - Open, Soaking Tub
Hot Water Natural Gas
Heating Forced Air
Cooling Ceiling Fan(s), Central A/C
Flooring Bamboo, Fully Carpeted
Fireplaces Number 1
Fireplaces Type Gas/Propane, Fireplace - Glass Doors, Mantel(s)
Equipment Dishwasher, Disposal, Dryer, Exhaust Fan, Icemaker, Microwave, Oven - Self Cleaning, Oven/Range - Electric, Refrigerator, Washer
Fireplace Y
Window Features Palladian,Screens
Appliance Dishwasher, Disposal, Dryer, Exhaust Fan, Icemaker, Microwave, Oven - Self Cleaning, Oven/Range - Electric, Refrigerator, Washer
Heat Source Natural Gas
Laundry Main Floor
Exterior
Exterior Feature Deck(s)
Parking Features Garage Door Opener, Garage - Front Entry
Garage Spaces 1.0
Parking On Site 1
Fence Board, Fully, Rear
Amenities Available Club House, Jog/Walk Path, Pool - Outdoor
Water Access N
Accessibility None
Porch Deck(s)
Attached Garage 1
Total Parking Spaces 1
Garage Y
Building
Lot Description Corner, SideYard(s)
Story 3
Foundation Permanent
Sewer Public Sewer
Water Public
Architectural Style Other
Level or Stories 3
Additional Building Above Grade, Below Grade
Structure Type 9'+ Ceilings,Vaulted Ceilings
New Construction N
Schools
Elementary Schools Frederick Douglass
Middle Schools J. L. Simpson
High Schools Loudoun County
School District Loudoun County Public Schools
Others
HOA Fee Include Common Area Maintenance,Pool(s)
Senior Community No
Tax ID 232195733000
Ownership Fee Simple
SqFt Source Assessor
Horse Property N
Special Listing Condition Standard
Read Less
Want to know what your home might be worth? Contact us for a FREE valuation!

Our team is ready to help you sell your home for the highest possible price ASAP

Bought with Carolyn A Young • RE/MAX Premier





