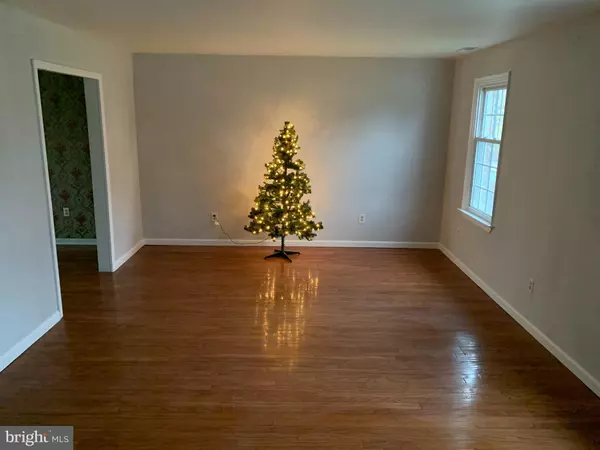$435,000
$425,000
2.4%For more information regarding the value of a property, please contact us for a free consultation.
741 FAIRBRIDGE DR Fairless Hills, PA 19030
4 Beds
3 Baths
2,539 SqFt
Key Details
Sold Price $435,000
Property Type Single Family Home
Sub Type Detached
Listing Status Sold
Purchase Type For Sale
Square Footage 2,539 sqft
Price per Sqft $171
Subdivision None Available
MLS Listing ID PABU2012192
Sold Date 01/10/22
Style Colonial
Bedrooms 4
Full Baths 2
Half Baths 1
HOA Y/N N
Abv Grd Liv Area 2,539
Originating Board BRIGHT
Year Built 1978
Annual Tax Amount $7,192
Tax Year 2021
Lot Dimensions 75.00 x 110.00
Property Description
Come home to comfort for Christmas . This home is ready for family life . New concrete driveway able to fit 4 cars or 2 trucks . Enter in the front door , fresh living room to the right with harwood floors and lots of natural light or go to left into the family room and light a few logs in the fireplace and relax , burn all the junk you pulled out of the mailbox on your way in .
The kitchen is spacous with all new aplliances and ceiling fan to keep the breeze blowing . For the family gatherings enjoy eating in the formal dining room .
For your back yard entertainment in the warmer months , enjoy the inground swing pool and the concrete patio for the BBQ . invite the friends or just splurge on yourself and get in that summer tan .
The upper level of the house has 1 Master bedroom with walk in closets and a full bathroom , lock the door behind you its your . 3 other bedrooms and another full bathroom also on the upper level .
With in the walls of 2nd floor is an attic space to hide ,play or stash pretty much anything . plenty of storage .
For some special effects there is the extended garage , with its own entrance into the house . which is about 5 steps from the 1/2 bathroom that for some unknown reason everyone needs to run to when they get home . In the back of the garage is an area that could be used for work shop , pantry , or just a hang out bar area , the choice is yours .
Come home to a place where you can relax and enjoy for years to come . PS . bring your friends they will love the pool !
Location
State PA
County Bucks
Area Bristol Twp (10105)
Zoning R2
Rooms
Other Rooms Living Room, Dining Room, Family Room
Interior
Interior Features Attic, Formal/Separate Dining Room, Window Treatments, Wood Floors
Hot Water Electric
Heating Heat Pump(s)
Cooling Central A/C
Flooring Hardwood, Engineered Wood, Ceramic Tile, Carpet
Fireplaces Number 1
Fireplaces Type Brick, Fireplace - Glass Doors, Mantel(s), Wood
Equipment Dishwasher, Disposal, Oven/Range - Electric, Refrigerator, Water Heater, Microwave
Furnishings No
Fireplace Y
Appliance Dishwasher, Disposal, Oven/Range - Electric, Refrigerator, Water Heater, Microwave
Heat Source Electric
Laundry Hookup, Main Floor
Exterior
Exterior Feature Patio(s)
Parking Features Garage - Front Entry, Inside Access, Additional Storage Area
Garage Spaces 5.0
Fence Chain Link, Wood, Privacy
Pool In Ground
Utilities Available Under Ground
Water Access N
Roof Type Asphalt,Shingle
Accessibility Level Entry - Main
Porch Patio(s)
Attached Garage 1
Total Parking Spaces 5
Garage Y
Building
Story 2
Foundation Slab
Sewer Public Sewer
Water Public
Architectural Style Colonial
Level or Stories 2
Additional Building Above Grade, Below Grade
Structure Type Dry Wall
New Construction N
Schools
High Schools Truman Senior
School District Bristol Township
Others
Pets Allowed Y
Senior Community No
Tax ID 05-046-461
Ownership Fee Simple
SqFt Source Assessor
Acceptable Financing Cash, Conventional, FHA
Listing Terms Cash, Conventional, FHA
Financing Cash,Conventional,FHA
Special Listing Condition Standard
Pets Allowed No Pet Restrictions
Read Less
Want to know what your home might be worth? Contact us for a FREE valuation!

Our team is ready to help you sell your home for the highest possible price ASAP

Bought with Thomas Aloysius Wilmer IV • Liberty Bell Real Estate & Property Management





