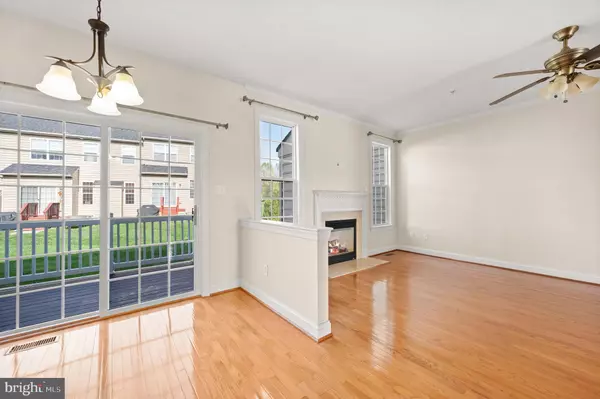$464,824
$452,500
2.7%For more information regarding the value of a property, please contact us for a free consultation.
2412 ROSEMONT TER Furlong, PA 18925
3 Beds
4 Baths
2,337 SqFt
Key Details
Sold Price $464,824
Property Type Townhouse
Sub Type Interior Row/Townhouse
Listing Status Sold
Purchase Type For Sale
Square Footage 2,337 sqft
Price per Sqft $198
Subdivision Th At Heritage Cntr
MLS Listing ID PABU2000199
Sold Date 11/10/21
Style Colonial
Bedrooms 3
Full Baths 3
Half Baths 1
HOA Fees $185/mo
HOA Y/N Y
Abv Grd Liv Area 1,917
Originating Board BRIGHT
Year Built 2008
Annual Tax Amount $5,167
Tax Year 2021
Lot Dimensions 0.00 x 0.00
Property Description
Just what you have been waiting for!! Come tour this beautiful three bedroom, three and half bathroom Townhome in the desirable TH at Heritage Community of Buckingham township and Central Bucks School District. A Turn Key opportunity for you with this lovely home that features open floor plan and hardwood floors on the main level, Freshly painted, Formal Dining Room with shadow-boxing for detail and crown molding that wraps into the Living/ Great Room with gas fireplace that is open to the beautiful Kitchen which offers gas stove top cooking, double gas oven, Corian counter tops, and glass tile backsplash, beautiful 42" cherry wood cabinetry and breakfast bar/Island. Breakfast area with slider to the rear freshly stained deck to enjoy some outdoor relaxation. First floor Powder Room and inside access to one car attached garage. Upper level features freshly painted two foyer then to the spacious Main Bedroom with tray ceiling and walk-in closet, Full main bathroom with dual sinks, shower and soaking tub. Two additional nicely sized bedrooms all include ceiling fans, plus an upper level Laundry Room for your convenience packaged with a washer and dryer. Large Full finished basement with Full bathroom and oversized walk-in closet. Perfect for a 4th bedroom or a private in-home office space. Bonus/storage room. Low HOA fees and tennis courts, community pool and fitness center & club house. Take the key to this one while it lasts!
Location
State PA
County Bucks
Area Buckingham Twp (10106)
Zoning RESIDENTIAL
Rooms
Other Rooms Living Room, Dining Room, Primary Bedroom, Bedroom 2, Bedroom 3, Kitchen, Family Room, Breakfast Room, Laundry, Storage Room, Primary Bathroom, Full Bath, Half Bath
Basement Fully Finished
Interior
Interior Features Breakfast Area, Ceiling Fan(s), Kitchen - Island, Tub Shower, Stall Shower, Walk-in Closet(s), Wood Floors
Hot Water Natural Gas
Heating Forced Air
Cooling Central A/C
Flooring Hardwood, Carpet, Ceramic Tile
Fireplaces Number 1
Fireplaces Type Gas/Propane
Equipment Built-In Microwave, Dishwasher, Disposal, Dryer, Oven - Double, Oven/Range - Gas, Refrigerator, Stove
Fireplace Y
Appliance Built-In Microwave, Dishwasher, Disposal, Dryer, Oven - Double, Oven/Range - Gas, Refrigerator, Stove
Heat Source Natural Gas
Laundry Upper Floor, Washer In Unit, Dryer In Unit
Exterior
Exterior Feature Deck(s)
Parking Features Garage - Front Entry, Inside Access, Garage Door Opener
Garage Spaces 3.0
Utilities Available Cable TV Available
Amenities Available Club House, Swimming Pool, Tennis Courts
Water Access N
Accessibility None
Porch Deck(s)
Attached Garage 1
Total Parking Spaces 3
Garage Y
Building
Story 2
Foundation Concrete Perimeter
Sewer Public Sewer
Water Public
Architectural Style Colonial
Level or Stories 2
Additional Building Above Grade, Below Grade
New Construction N
Schools
Elementary Schools Bridge Valley
Middle Schools Lenape
High Schools Central Bucks High School West
School District Central Bucks
Others
HOA Fee Include Common Area Maintenance,Health Club,Lawn Maintenance,Pool(s),Snow Removal,Trash
Senior Community No
Tax ID 06-008-030-147
Ownership Fee Simple
SqFt Source Assessor
Acceptable Financing Cash, Conventional
Listing Terms Cash, Conventional
Financing Cash,Conventional
Special Listing Condition Standard
Read Less
Want to know what your home might be worth? Contact us for a FREE valuation!

Our team is ready to help you sell your home for the highest possible price ASAP

Bought with Susan C Langenstein • RE/MAX 440 - Doylestown





