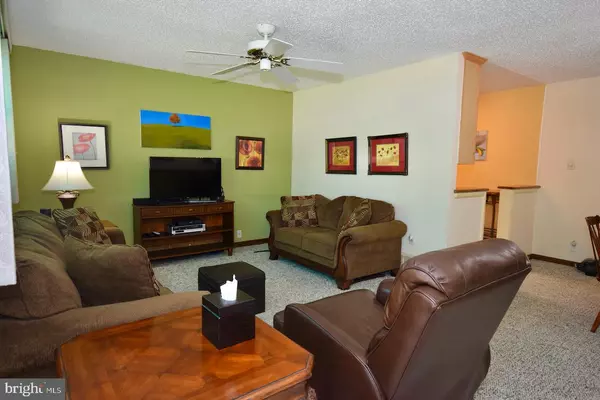$224,900
$224,900
For more information regarding the value of a property, please contact us for a free consultation.
1007 12TH AVE Prospect Park, PA 19076
3 Beds
2 Baths
1,000 SqFt
Key Details
Sold Price $224,900
Property Type Single Family Home
Sub Type Twin/Semi-Detached
Listing Status Sold
Purchase Type For Sale
Square Footage 1,000 sqft
Price per Sqft $224
Subdivision None Available
MLS Listing ID PADE548712
Sold Date 07/30/21
Style Ranch/Rambler
Bedrooms 3
Full Baths 1
Half Baths 1
HOA Y/N N
Abv Grd Liv Area 1,000
Originating Board BRIGHT
Year Built 1954
Annual Tax Amount $5,101
Tax Year 2020
Lot Size 4,661 Sqft
Acres 0.11
Lot Dimensions 30.00 x 170.00
Property Description
Enjoy the ease of ranch style living in this beautifully maintained 3 bedroom / 1.5 bath Twin. Features include updates from top to bottom including updated kitchen with granite counter tops, newer heater and central air, newly updated finished basement family room. The beautifully, professionally landscaped tiered rear yard terrace is filled with wonderful tranquility and views. Located on a cul-de-sac street, this home offers everything you could be looking for in a ranch style home.
Location
State PA
County Delaware
Area Ridley Park Boro (10437)
Zoning RES
Rooms
Basement Full, Fully Finished
Main Level Bedrooms 3
Interior
Hot Water Natural Gas
Heating Forced Air
Cooling Central A/C
Equipment Oven/Range - Electric, Dishwasher, Microwave
Fireplace N
Appliance Oven/Range - Electric, Dishwasher, Microwave
Heat Source Natural Gas
Laundry Basement
Exterior
Exterior Feature Deck(s)
Water Access N
Roof Type Flat
Accessibility None
Porch Deck(s)
Garage N
Building
Story 1
Sewer Public Sewer
Water Public
Architectural Style Ranch/Rambler
Level or Stories 1
Additional Building Above Grade, Below Grade
New Construction N
Schools
School District Ridley
Others
Senior Community No
Tax ID 37-00-02434-00
Ownership Fee Simple
SqFt Source Assessor
Special Listing Condition Standard
Read Less
Want to know what your home might be worth? Contact us for a FREE valuation!

Our team is ready to help you sell your home for the highest possible price ASAP

Bought with Samantha N Goldenberg • Coldwell Banker Realty





