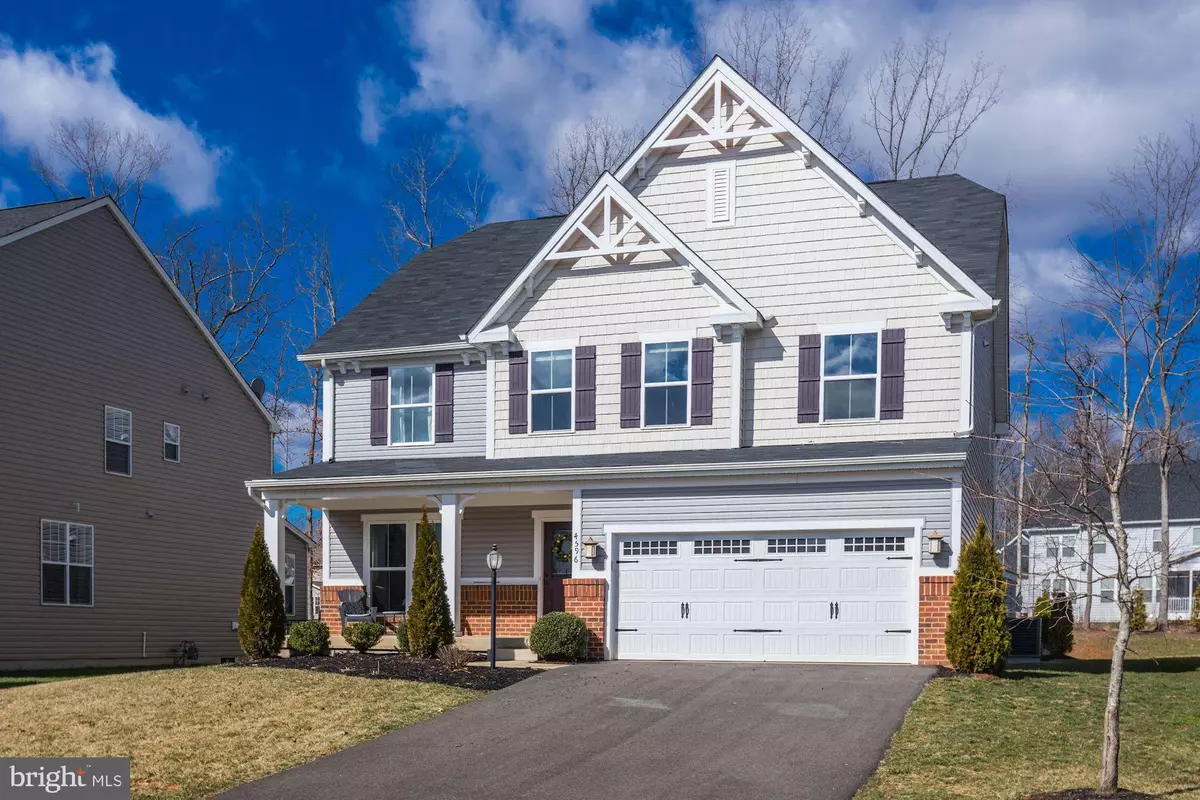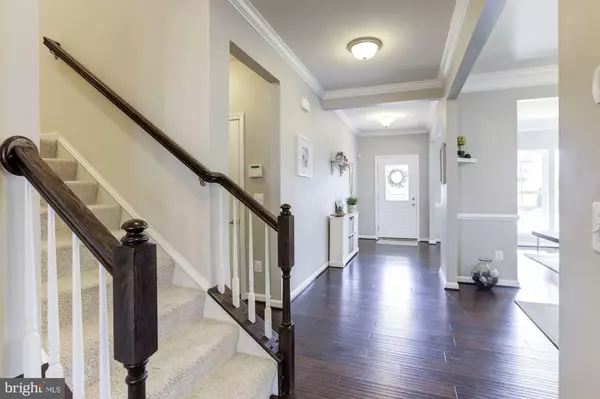$575,000
$585,000
1.7%For more information regarding the value of a property, please contact us for a free consultation.
4596 BEE CT Warrenton, VA 20187
4 Beds
3 Baths
4,303 SqFt
Key Details
Sold Price $575,000
Property Type Single Family Home
Sub Type Detached
Listing Status Sold
Purchase Type For Sale
Square Footage 4,303 sqft
Price per Sqft $133
Subdivision Brookside
MLS Listing ID VAFQ164386
Sold Date 04/01/20
Style Colonial
Bedrooms 4
Full Baths 2
Half Baths 1
HOA Fees $111/qua
HOA Y/N Y
Abv Grd Liv Area 3,556
Originating Board BRIGHT
Year Built 2015
Annual Tax Amount $5,313
Tax Year 2019
Lot Size 7,701 Sqft
Acres 0.18
Property Description
Nestled on a cul-de-sac street in the sought-after Brookside community, this stunning Ryan Homes "Rome" floor plan boasts over 5,000 finished square feet, 4 bedrooms, 2 full baths, 1 half bath, a rough-in for a 3rd full basement bathroom, open concept bright and airy kitchen and family room, formal living and dining rooms, separate home office, 2-car garage and rear patio backing to small tree-save area. Expected to be on the market on Thursday, March 12th.
Location
State VA
County Fauquier
Zoning PR
Rooms
Basement Partially Finished, Connecting Stairway, Outside Entrance, Rear Entrance, Rough Bath Plumb, Sump Pump, Walkout Stairs
Interior
Interior Features Breakfast Area, Dining Area, Family Room Off Kitchen, Floor Plan - Open, Formal/Separate Dining Room, Primary Bath(s)
Hot Water 60+ Gallon Tank, Natural Gas
Heating Forced Air, Programmable Thermostat, Central
Cooling Central A/C
Flooring Wood, Carpet, Vinyl
Fireplaces Number 1
Fireplaces Type Gas/Propane
Equipment Built-In Microwave, Dishwasher, Disposal, Dryer - Electric, Energy Efficient Appliances, Exhaust Fan, Icemaker, Microwave, Oven - Wall, Oven/Range - Electric, Range Hood, Refrigerator, Washer, Water Heater - High-Efficiency, Oven - Double, Stainless Steel Appliances, Cooktop
Furnishings No
Fireplace Y
Window Features Double Pane,Energy Efficient,Low-E
Appliance Built-In Microwave, Dishwasher, Disposal, Dryer - Electric, Energy Efficient Appliances, Exhaust Fan, Icemaker, Microwave, Oven - Wall, Oven/Range - Electric, Range Hood, Refrigerator, Washer, Water Heater - High-Efficiency, Oven - Double, Stainless Steel Appliances, Cooktop
Heat Source Natural Gas
Laundry Upper Floor
Exterior
Parking Features Garage - Front Entry
Garage Spaces 2.0
Utilities Available Cable TV Available, Natural Gas Available, Phone Available, Sewer Available, Under Ground, Water Available
Amenities Available Basketball Courts, Common Grounds, Community Center, Jog/Walk Path, Lake, Pool - Outdoor, Swimming Pool, Tennis Courts, Tot Lots/Playground
Water Access N
Roof Type Asphalt,Composite,Shingle
Accessibility None
Attached Garage 2
Total Parking Spaces 2
Garage Y
Building
Lot Description Backs to Trees
Story 3+
Foundation Slab, Concrete Perimeter
Sewer Public Sewer
Water Public
Architectural Style Colonial
Level or Stories 3+
Additional Building Above Grade, Below Grade
Structure Type 9'+ Ceilings,Dry Wall
New Construction N
Schools
Elementary Schools Greenville
Middle Schools Auburn
High Schools Kettle Run
School District Fauquier County Public Schools
Others
Pets Allowed Y
HOA Fee Include Common Area Maintenance,Pool(s),Snow Removal,Trash
Senior Community No
Tax ID 7915-35-5488
Ownership Fee Simple
SqFt Source Estimated
Horse Property N
Special Listing Condition Standard
Pets Allowed No Pet Restrictions
Read Less
Want to know what your home might be worth? Contact us for a FREE valuation!

Our team is ready to help you sell your home for the highest possible price ASAP

Bought with Hutch Putnam • Keller Williams Chantilly Ventures, LLC





