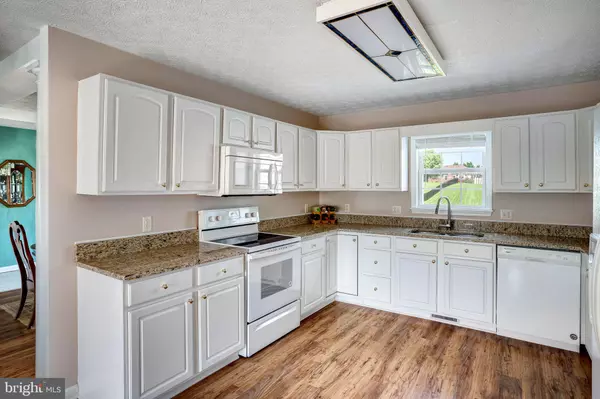$320,000
$323,000
0.9%For more information regarding the value of a property, please contact us for a free consultation.
9871 WOODBINE WAY New Market, VA 22844
3 Beds
2 Baths
1,672 SqFt
Key Details
Sold Price $320,000
Property Type Single Family Home
Sub Type Detached
Listing Status Sold
Purchase Type For Sale
Square Footage 1,672 sqft
Price per Sqft $191
Subdivision The Foothills
MLS Listing ID VASH2000986
Sold Date 12/03/21
Style Ranch/Rambler
Bedrooms 3
Full Baths 2
HOA Y/N N
Abv Grd Liv Area 1,672
Originating Board BRIGHT
Year Built 2001
Annual Tax Amount $1,531
Tax Year 2020
Lot Size 0.368 Acres
Acres 0.37
Property Description
Price Improvement on this fully updated Rancher located in one of the nicest neighborhoods of New Market, right near the golf course. No HOA. Main level living with huge deck to enjoy morning coffee! These folks wanted to make this their forever home and spent over 75k in updates in 2020 (complete list in documents). They started with the exterior and replaced the roof, gutters, HVAC, exterior doors and light fixtures, resealed oversized driveway, added some new trees, andadded a large composite deck for enjoying evening drinks at sunset. Updated both bathrooms with new vanities, fixtures, toilets, exhaust fans and re-grouted. Added beautiful new flooring and custom vinyl blinds throughout the house. Kitchen is open and functional with plenty of counter space to work. They added new granite to compliment the white cabinets, all the appliances are Whirlpool and they replaced the dw, stove & micro in '20. Culligan water system in large laundry room off garage with access to the back yard. Primary bedroom has nice walk in closet with plenty of storage and primary bath has its own linen closet. Ceiling fans in all the bedrooms. Additional storage room in garage and a service door with access to the yard, too. They thought of everything - even replaced the hose bibs! If you are looking for a superior home and quiet living in a great location, this is the one. Close to the Historic New Market with shops and restaurants, golf course within walking distance, caverns and natural beauty surround this home. The neighborhood is beautifully maintained and neighbors take evening strolls and wave as they pass. Also convenient access to 81 if you need to commute or travel. This was my clients' forever home and they hope to pass it on to someone who will enjoy this home and the area as much as they have!
Location
State VA
County Shenandoah
Zoning RES
Rooms
Main Level Bedrooms 3
Interior
Interior Features Breakfast Area, Ceiling Fan(s), Entry Level Bedroom, Family Room Off Kitchen, Floor Plan - Traditional, Formal/Separate Dining Room, Kitchen - Country, Kitchen - Table Space, Primary Bath(s), Tub Shower, Upgraded Countertops, Walk-in Closet(s), Water Treat System, Window Treatments, Wood Floors
Hot Water Electric
Cooling Central A/C
Equipment Built-In Microwave, Dishwasher, Disposal, Dryer - Front Loading, Refrigerator, Stove, Washer, Water Heater, Water Conditioner - Owned
Fireplace Y
Appliance Built-In Microwave, Dishwasher, Disposal, Dryer - Front Loading, Refrigerator, Stove, Washer, Water Heater, Water Conditioner - Owned
Heat Source Natural Gas
Laundry Main Floor
Exterior
Parking Features Additional Storage Area, Garage - Front Entry, Inside Access, Garage Door Opener
Garage Spaces 2.0
Water Access N
Accessibility None
Attached Garage 2
Total Parking Spaces 2
Garage Y
Building
Story 1
Foundation Crawl Space
Sewer Public Sewer
Water Public
Architectural Style Ranch/Rambler
Level or Stories 1
Additional Building Above Grade, Below Grade
New Construction N
Schools
School District Shenandoah County Public Schools
Others
Senior Community No
Tax ID 103 07 047
Ownership Fee Simple
SqFt Source Assessor
Horse Property N
Special Listing Condition Standard
Read Less
Want to know what your home might be worth? Contact us for a FREE valuation!

Our team is ready to help you sell your home for the highest possible price ASAP

Bought with Amanda Petty • RE/MAX Gateway





