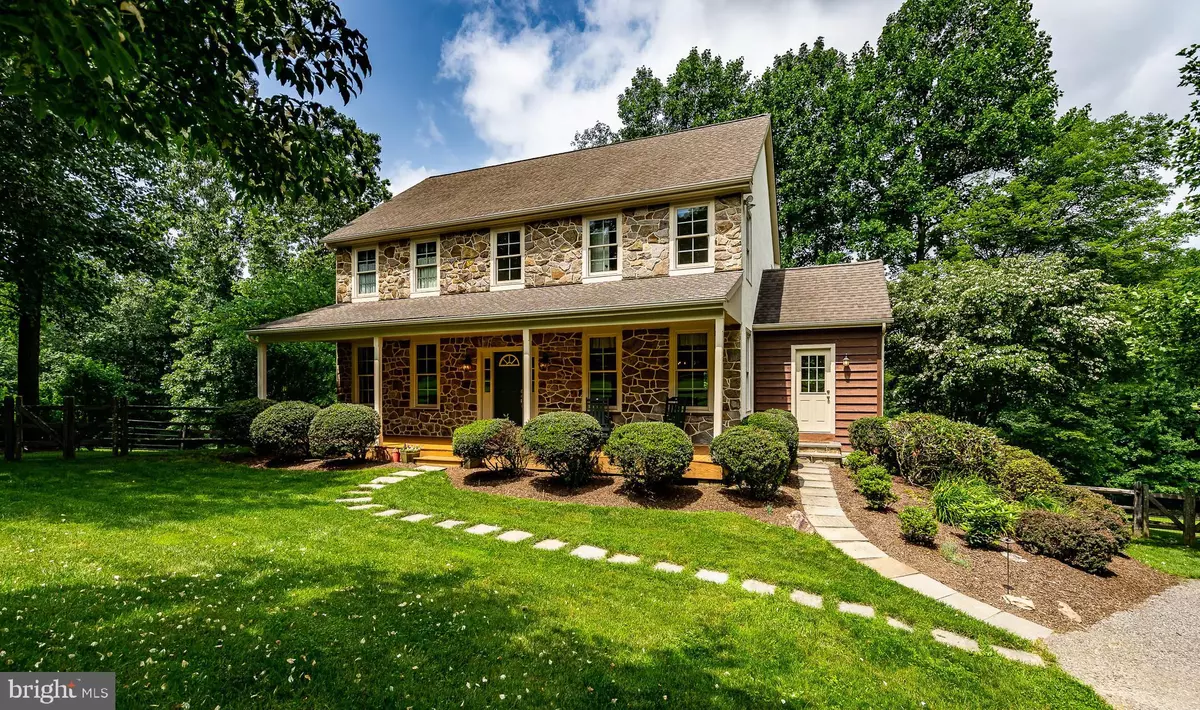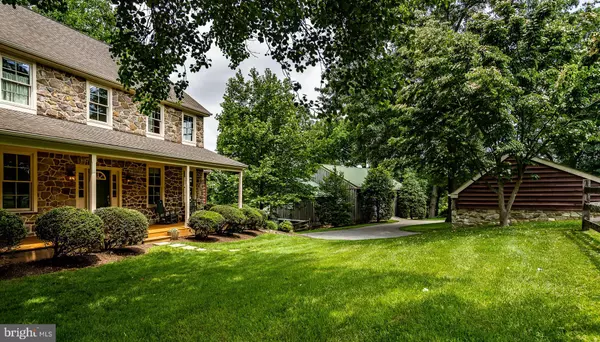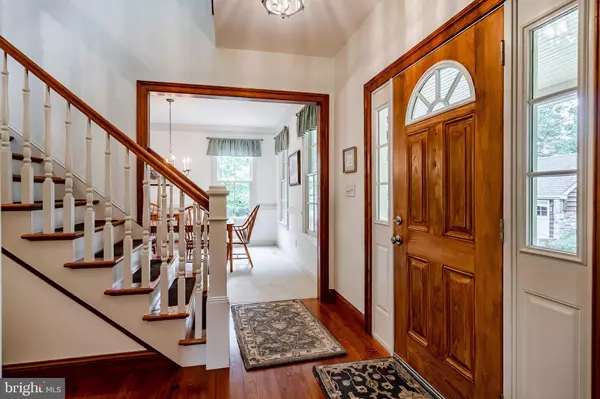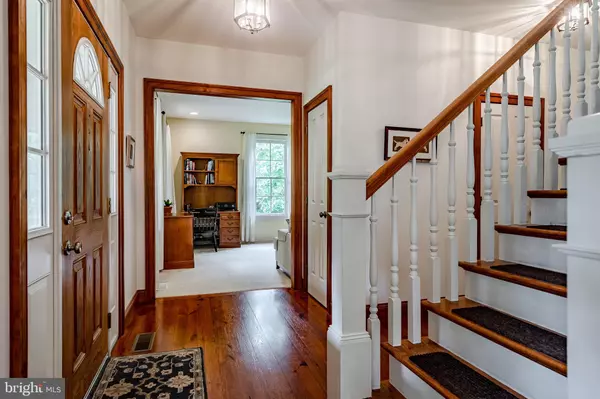$825,000
$750,000
10.0%For more information regarding the value of a property, please contact us for a free consultation.
58 PARK AVE Coatesville, PA 19320
4 Beds
4 Baths
2,531 SqFt
Key Details
Sold Price $825,000
Property Type Single Family Home
Sub Type Detached
Listing Status Sold
Purchase Type For Sale
Square Footage 2,531 sqft
Price per Sqft $325
Subdivision None Available
MLS Listing ID PACT537728
Sold Date 07/16/21
Style Colonial
Bedrooms 4
Full Baths 3
Half Baths 1
HOA Y/N N
Abv Grd Liv Area 2,531
Originating Board BRIGHT
Year Built 2003
Annual Tax Amount $11,764
Tax Year 2020
Lot Size 8.300 Acres
Acres 8.3
Lot Dimensions 0.00 x 0.00
Property Description
We all know that when a custom builder decides to build his own home, it is going to be very well constructed. That said, you must see this fabulous owner/contractor built 4 Bedroom, 3.1 Bath home that is privately set on approximately nine acres with a wonderful barn with great storage above and four large horse stalls below. The home features a traditional floor plan with a Living Room and Dining Room set off the Center Hall. The Family Room has a wood burning fireplace and magnificent heart pine flooring which flows into the adjoining Kitchen. The Kitchen has a GE Profile gas range and a Bosch dishwasher. The quartz counters our stunning and the island features a handsome walnut counter and breakfast bar. A handy Mud Room/Laundry is off the Kitchen. Upstairs are three bedrooms and a Hall Bathroom. The Master Bedroom features two walk-in closets and the Master Bathroom has two large vanities plus “his and her” commode closets! The Lower Level has a Play Room with plenty of storage closets and an Office/Bedroom with a full En-suite Bathroom. The Lower Level also has an exterior access so this level may also be good for an in-law. Across from the home is a two car Garage. The Barn has a large (36' x 48') loft that offers plenty of storage and a staircase leading to the Stable below. The Stable has four 12' x 12' stalls lining the wall and each stall opens to a 24' x 36' turnout shed that has upper sliding doors to shield the horses in the winter. The well designed Stable also has a Tack Room with plenty of storage, a Wash Stall with hot and cold water, plus a feed area. The four pastures are all well fenced and have gates connecting all of the pastures. Located in Cheshire Hunt Country, this is a very manageable horse farm with plenty of superior amenities. Well priced for today's market, this fine property won't last long!
Location
State PA
County Chester
Area East Fallowfield Twp (10347)
Zoning R10
Rooms
Basement Full, Partially Finished, Walkout Level, Windows, Heated
Interior
Hot Water Propane
Heating Forced Air
Cooling Central A/C
Flooring Hardwood, Carpet, Ceramic Tile
Fireplaces Number 1
Fireplace Y
Heat Source Propane - Owned
Laundry Main Floor
Exterior
Fence Split Rail
Water Access N
Roof Type Asphalt
Accessibility None
Garage N
Building
Story 2
Sewer On Site Septic
Water Well
Architectural Style Colonial
Level or Stories 2
Additional Building Above Grade, Below Grade
Structure Type 9'+ Ceilings
New Construction N
Schools
School District Coatesville Area
Others
Senior Community No
Tax ID 47-04 -0099.0100
Ownership Fee Simple
SqFt Source Assessor
Horse Property Y
Horse Feature Horses Allowed
Special Listing Condition Standard
Read Less
Want to know what your home might be worth? Contact us for a FREE valuation!

Our team is ready to help you sell your home for the highest possible price ASAP

Bought with James J Conlin • Realty One Group Advisors





