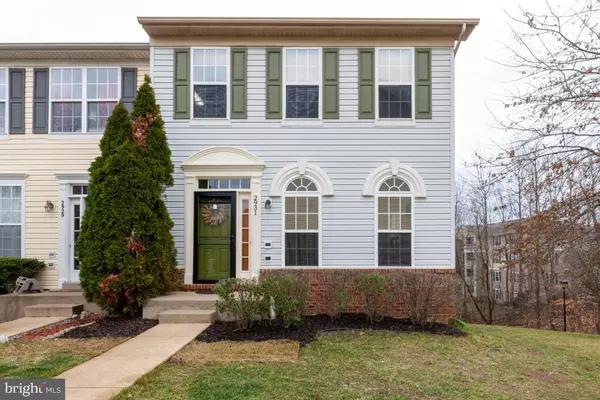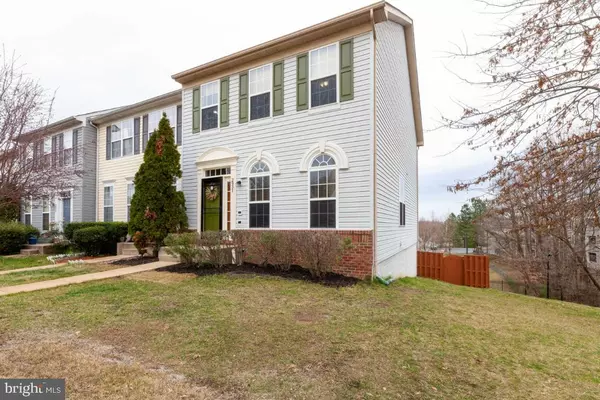$370,000
$365,000
1.4%For more information regarding the value of a property, please contact us for a free consultation.
2931 ROTTERDAM LOOP Woodbridge, VA 22191
3 Beds
4 Baths
2,572 SqFt
Key Details
Sold Price $370,000
Property Type Townhouse
Sub Type End of Row/Townhouse
Listing Status Sold
Purchase Type For Sale
Square Footage 2,572 sqft
Price per Sqft $143
Subdivision Markhams Grant
MLS Listing ID VAPW489596
Sold Date 04/14/20
Style Colonial
Bedrooms 3
Full Baths 3
Half Baths 1
HOA Fees $89/mo
HOA Y/N Y
Abv Grd Liv Area 1,780
Originating Board BRIGHT
Year Built 2003
Annual Tax Amount $4,007
Tax Year 2019
Lot Size 2,570 Sqft
Acres 0.06
Property Description
Sunny and spacious end unit townhome! Gleaming hardwood flooring greets you at the front door and stretches throughout the main level. An abundance of windows on the main level allow natural light to flow in. Freshly painted Living Room transitions into Dining Room showcasing the updated light fixtures and hardware. Faux wood blinds cover all the windows to give privacy. The Gourmet Kitchen features 42 cabinets with brushed bronze hardware, newly tiled kitchen floor, all new sleek black appliances, new faucet and a bar for those quick meals. Sliding glass door leads to the deck and below is a fenced in yard, perfect for your summer BBQ! Follow the wrought iron railing to the upper level. Your feet will sink into the plush newer carpeting with upgraded padding. The large Master Suite has a vaulted ceiling, ceiling fan, walk in closet. The Master Bathroom has double sinks, soaking tub and separate standing shower. Two other bedrooms and a hallway bathroom are upstairs as well. The basement boasts a Full bathroom, Recreation Room and a Bonus Room that can be used as a Study or a guest bedroom. Then walk out to the fenced in backyard. Community features pool, tennis courts, and clubhouse. This beauty is less than 1 mile from the VRE. Close to I95, Stonebridge Town Center for Restaurants and Shopping and near Commuter Lots.
Location
State VA
County Prince William
Zoning R6
Rooms
Other Rooms Living Room, Dining Room, Primary Bedroom, Bedroom 2, Bedroom 3, Kitchen, Recreation Room, Bathroom 2, Bonus Room, Primary Bathroom
Basement Full
Interior
Interior Features Ceiling Fan(s), Floor Plan - Open, Walk-in Closet(s), Wood Floors
Heating Forced Air
Cooling Ceiling Fan(s), Central A/C
Equipment Dishwasher, Disposal, Dryer, Exhaust Fan, Icemaker, Microwave, Refrigerator, Stove, Washer
Fireplace N
Appliance Dishwasher, Disposal, Dryer, Exhaust Fan, Icemaker, Microwave, Refrigerator, Stove, Washer
Heat Source Natural Gas
Exterior
Exterior Feature Deck(s)
Parking On Site 2
Fence Privacy, Board
Water Access N
Accessibility None
Porch Deck(s)
Garage N
Building
Story 3+
Sewer Public Sewer
Water Public
Architectural Style Colonial
Level or Stories 3+
Additional Building Above Grade, Below Grade
New Construction N
Schools
School District Prince William County Public Schools
Others
Senior Community No
Tax ID 8290-67-5390
Ownership Fee Simple
SqFt Source Assessor
Acceptable Financing Cash, Conventional, FHA, VA
Listing Terms Cash, Conventional, FHA, VA
Financing Cash,Conventional,FHA,VA
Special Listing Condition Standard
Read Less
Want to know what your home might be worth? Contact us for a FREE valuation!

Our team is ready to help you sell your home for the highest possible price ASAP

Bought with Fatana O Barak • Samson Properties





